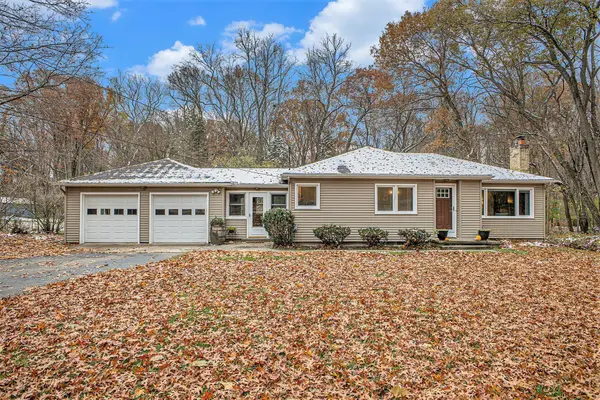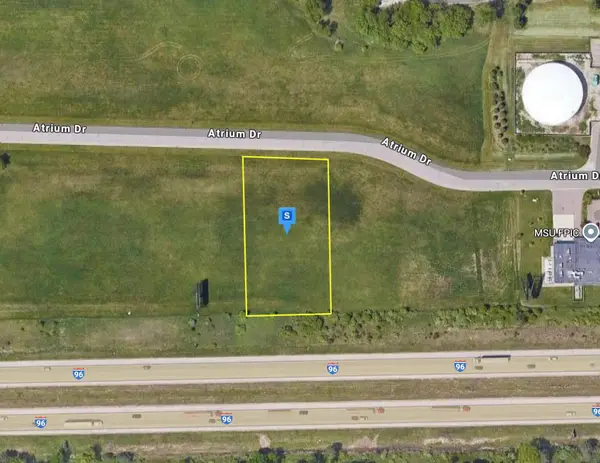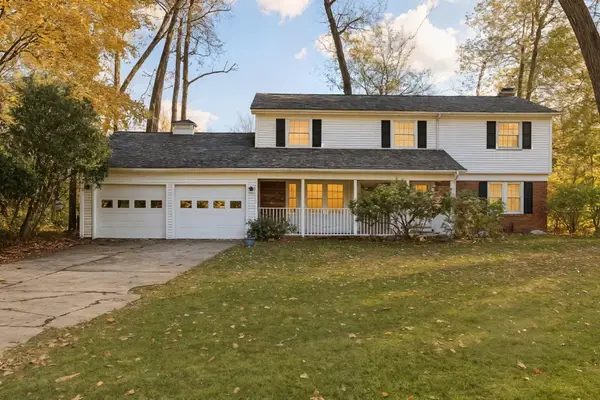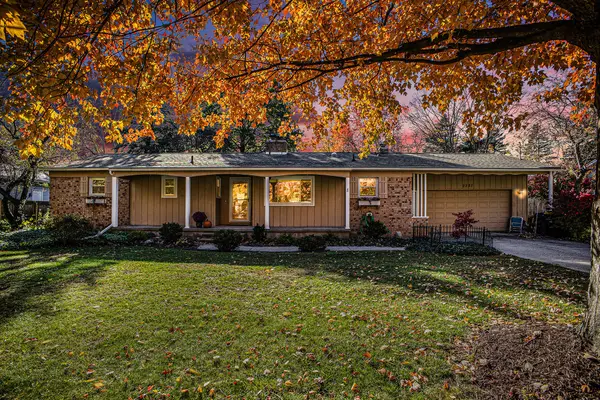4408 Arbor Drive, Okemos, MI 48864
Local realty services provided by:Better Homes and Gardens Real Estate Connections
4408 Arbor Drive,Okemos, MI 48864
$245,000
- 3 Beds
- 2 Baths
- 1,660 sq. ft.
- Single family
- Pending
Listed by: timothy m todd, timothy j todd
Office: target realty group llc.
MLS#:25025303
Source:MI_GRAR
Price summary
- Price:$245,000
- Price per sq. ft.:$222.73
About this home
This mid-century tri-level home sits on a large, nearly half-acre lot, set well off the road. It features cathedral ceilings in the main living quarters with an upper loft, a unique architectural detail that lends to this era of home. There are 3 large bedrooms on the upper level with full bath also on the upper level.
Recent updates include new luxury plank vinyl flooring and new stainless steel appliances. The kitchen is large with ample counter space and storage. The clever tri-level design creates a seamless flow between living spaces, offering an open and airy feel throughout.
The home also includes a large two-stall attached garage with separate stall entrances, leading into a three-season room off the back of the garage. The daylight basement offers open living space. The lower level has potential for fourth legal bedroom that could easily be converted. Also, 540 sq ft of crawl space, furnace is located in crawl space. Schedule your private tour today!
Contact an agent
Home facts
- Year built:1957
- Listing ID #:25025303
- Added:170 day(s) ago
- Updated:November 15, 2025 at 09:07 AM
Rooms and interior
- Bedrooms:3
- Total bathrooms:2
- Full bathrooms:1
- Half bathrooms:1
- Living area:1,660 sq. ft.
Heating and cooling
- Heating:Forced Air
Structure and exterior
- Year built:1957
- Building area:1,660 sq. ft.
- Lot area:0.43 Acres
Utilities
- Water:Public
Finances and disclosures
- Price:$245,000
- Price per sq. ft.:$222.73
- Tax amount:$7,728 (2024)
New listings near 4408 Arbor Drive
 $259,900Pending3 beds 1 baths1,679 sq. ft.
$259,900Pending3 beds 1 baths1,679 sq. ft.143 W Sherwood Road, Okemos, MI 48864
MLS# 25057976Listed by: FLAT RIVER ASSOCIATES - REAL E- New
 $284,999Active1.15 Acres
$284,999Active1.15 Acres12 Atrium Drive, Okemos, MI 48864
MLS# 25058092Listed by: PLATLABS, LLC - New
 $389,900Active5 beds 4 baths2,625 sq. ft.
$389,900Active5 beds 4 baths2,625 sq. ft.4442 Greenwood Drive, Okemos, MI 48864
MLS# 25058205Listed by: EPIQUE REALTY  $300,000Pending3 beds 3 baths1,955 sq. ft.
$300,000Pending3 beds 3 baths1,955 sq. ft.2283 Hulett Road, Okemos, MI 48864
MLS# 25055705Listed by: EXP REALTY LLC $410,000Pending4 beds 4 baths2,552 sq. ft.
$410,000Pending4 beds 4 baths2,552 sq. ft.2184 Belding Court Court, Okemos, MI 48864
MLS# 25045798Listed by: EXP REALTY, LLC
