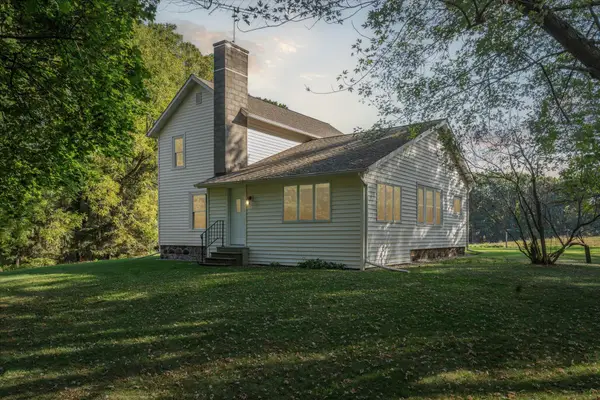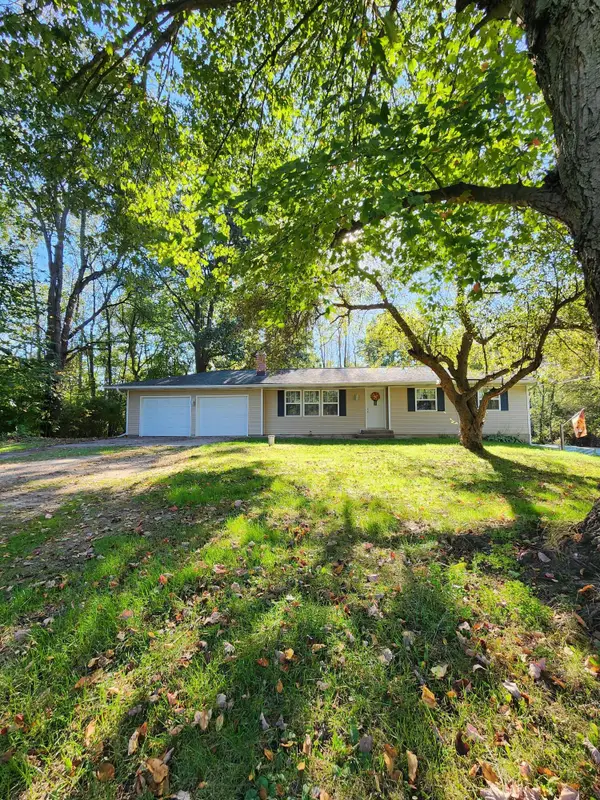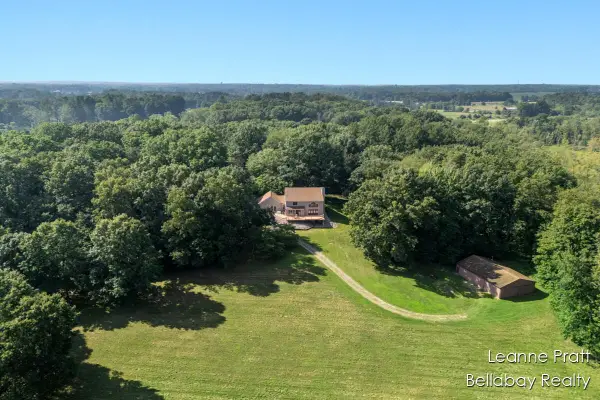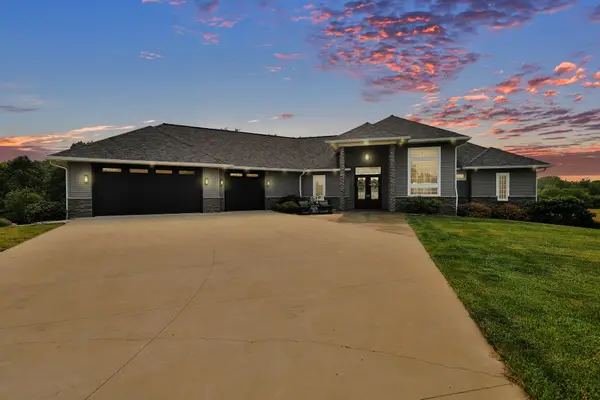7060 Marshall Road, Olivet, MI 49076
Local realty services provided by:Better Homes and Gardens Real Estate Connections
7060 Marshall Road,Olivet, MI 49076
$409,000
- 3 Beds
- 3 Baths
- - sq. ft.
- Single family
- Sold
Listed by:angela wilson
Office:michigan top producers
MLS#:25044809
Source:MI_GRAR
Sorry, we are unable to map this address
Price summary
- Price:$409,000
About this home
Where to begin with this well maintained ranch with finished lower level walkout on over 10 acres. The home is lovely and spacious with luxury LVT wood flooring throughout. The kitchen features quartz countertops, a farmhouse sink and newer appliances. There is a large deck off the kitchen. The primary ensuite has a walk-in closet and it's own balcony. Downstairs you'll find a second family room and 2 more bedrooms and another room for your office or play room. All with new carpet. But for those looking for a pole barn, this is it! The barn is wired 220, has concrete floors and is heated and cooled with a minisplit. This location is just beautiful and you should enjoy lovely evenings around the firepit enclosed by a swingset pergola with wooden swings, projector tv, and lights. Security system for house and barn, new water softner, attached 2+ car garage and so much more! Call Angela for your private showing before this one gets away!
Contact an agent
Home facts
- Year built:1996
- Listing ID #:25044809
- Added:60 day(s) ago
- Updated:October 31, 2025 at 04:47 PM
Rooms and interior
- Bedrooms:3
- Total bathrooms:3
- Full bathrooms:2
- Half bathrooms:1
Heating and cooling
- Heating:Forced Air
Structure and exterior
- Year built:1996
Utilities
- Water:Well
Finances and disclosures
- Price:$409,000
- Tax amount:$3,933 (2024)
New listings near 7060 Marshall Road
 $228,000Pending3 beds 1 baths1,590 sq. ft.
$228,000Pending3 beds 1 baths1,590 sq. ft.21602 26 Mile Road, Olivet, MI 49076
MLS# 25051417Listed by: FIVE STAR REAL ESTATE-LANSING $235,000Pending3 beds 2 baths1,150 sq. ft.
$235,000Pending3 beds 2 baths1,150 sq. ft.7816 S Ainger Road, Olivet, MI 49076
MLS# 25050512Listed by: FIVE STAR REAL ESTATE $475,000Active3 beds 2 baths3,580 sq. ft.
$475,000Active3 beds 2 baths3,580 sq. ft.4737 Hicks Highway, Olivet, MI 49076
MLS# 25044747Listed by: COLDWELL BANKER BEISWANGER REALTY GROUP $850,000Active116 Acres
$850,000Active116 AcresV Drive N, Olivet, MI 49076
MLS# 25043670Listed by: EXP REALTY LLC $550,000Active2 beds 4 baths2,100 sq. ft.
$550,000Active2 beds 4 baths2,100 sq. ft.4450 Hicks Highway, Olivet, MI 49076
MLS# 25039659Listed by: BELLABAY REALTY LLC $1,150,000Active3 beds 4 baths5,728 sq. ft.
$1,150,000Active3 beds 4 baths5,728 sq. ft.7074 S Ainger Road, Olivet, MI 49076
MLS# 25028969Listed by: 4TH RIGHT REALTY $285,000Pending3 beds 1 baths1,549 sq. ft.
$285,000Pending3 beds 1 baths1,549 sq. ft.21879 N V Drive N, Olivet, MI 49076
MLS# 24054807Listed by: EXP REALTY LLC
