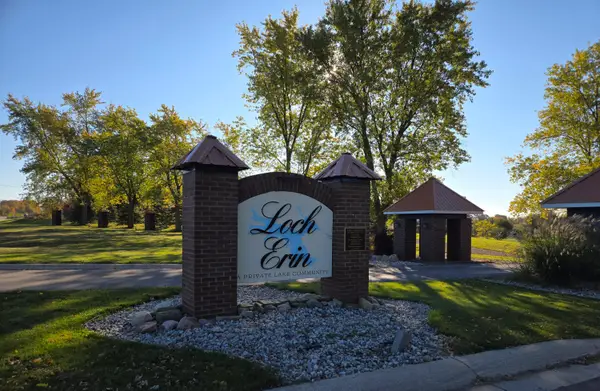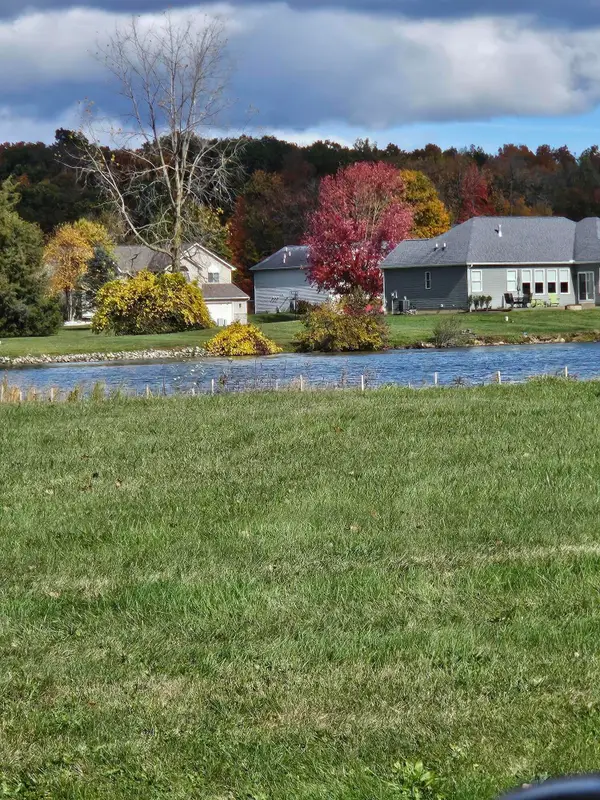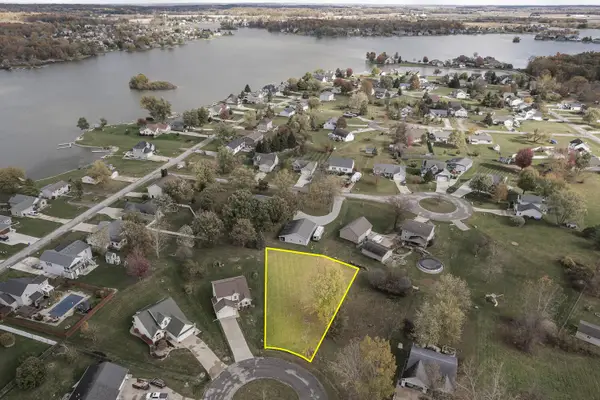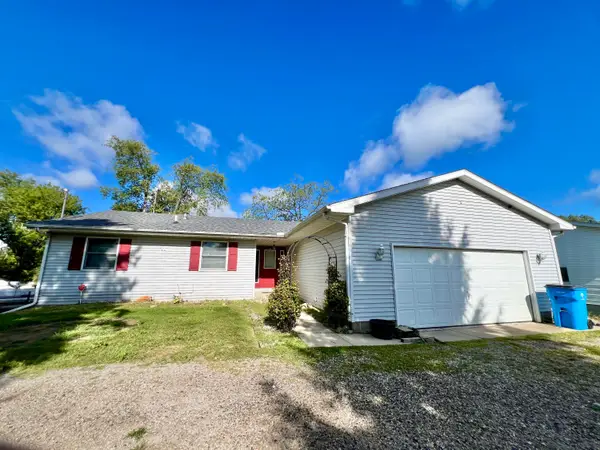7574 Sherlock Drive, Onsted, MI 49265
Local realty services provided by:Better Homes and Gardens Real Estate Connections
7574 Sherlock Drive,Onsted, MI 49265
$229,900
- 3 Beds
- 2 Baths
- 2,106 sq. ft.
- Single family
- Pending
Listed by: melissa brooks
Office: keller williams ann arbor mrkt
MLS#:25051146
Source:MI_GRAR
Price summary
- Price:$229,900
- Price per sq. ft.:$109.16
- Monthly HOA dues:$14.58
About this home
Pending Sale.
Loch Erin Lake association access with parks. Enjoy a short walk to the lake everyday.
Well maintained spacious two story three bedroom, 1.5 bath home. Large fenced back yard w/screened porch and deck. Spacious Rec Room on 2nd Floor could be made into a 4th bedroom. Updates include roof (2017), water heater. bathrooms and flooring. 5ft high dry crawl space for your storage needs. Move in and enjoy this great home with the advantage of association lake access on Lake Loch Erin.
Several parks and lake access areas throughout the association. Visit here to see the lake and parks: https://locherinpoa.com/pdfs/LochErinParks_Overview.pdf
There is also a dock lease program available through the HOA. https://locherinpoa.com/rules.html
Modern comfort, Newer Roof, Updated Baths & Flooring, Air conditioning, Spacious bedrooms, & Extra Rec Room that could be large 4th Bedroom. Main floor laundry.
Contact an agent
Home facts
- Year built:1997
- Listing ID #:25051146
- Added:50 day(s) ago
- Updated:November 25, 2025 at 08:44 AM
Rooms and interior
- Bedrooms:3
- Total bathrooms:2
- Full bathrooms:1
- Half bathrooms:1
- Living area:2,106 sq. ft.
Heating and cooling
- Heating:Forced Air
Structure and exterior
- Year built:1997
- Building area:2,106 sq. ft.
- Lot area:0.29 Acres
Schools
- High school:Onsted Community High School
- Middle school:Onsted Middle School
- Elementary school:Onsted Elementary School
Utilities
- Water:Well
Finances and disclosures
- Price:$229,900
- Price per sq. ft.:$109.16
- Tax amount:$3,207 (2024)
New listings near 7574 Sherlock Drive
 $709,500Active3 beds 3 baths3,381 sq. ft.
$709,500Active3 beds 3 baths3,381 sq. ft.8826 Irish Mist, Onsted, MI 49265
MLS# 25055170Listed by: CENTURY 21 AFFILIATED $354,900Pending4 beds 3 baths2,070 sq. ft.
$354,900Pending4 beds 3 baths2,070 sq. ft.7507 Wadding Drive, Onsted, MI 49265
MLS# 25055865Listed by: KEY REALTY ONE LLC $21,500Active0.39 Acres
$21,500Active0.39 Acres9160 Kingsley Drive, Onsted, MI 49265
MLS# 25055003Listed by: YOUR PREMIERE PROPERTIES LLC $225,000Active0.67 Acres
$225,000Active0.67 AcresCastlebar Lane, Onsted, MI 49265
MLS# 25054904Listed by: RE/MAX PLATINUM $679,900Active4 beds 3 baths3,350 sq. ft.
$679,900Active4 beds 3 baths3,350 sq. ft.7500 Wadding Drive, Onsted, MI 49265
MLS# 25054124Listed by: YOUR PREMIERE PROPERTIES LLC $14,250Active0.37 Acres
$14,250Active0.37 Acres7831 Barron Court, Onsted, MI 49265
MLS# 25052722Listed by: XSELL REALTY $270,000Active4 beds 3 baths2,792 sq. ft.
$270,000Active4 beds 3 baths2,792 sq. ft.182 Twin Lake Drive, Onsted, MI 49265
MLS# 25043720Listed by: @PROPERTIES CHRISTIE'S INT'LAA $79,000Active0.56 Acres
$79,000Active0.56 Acres920 Cambridge Drive, Onsted, MI 49265
MLS# 25043556Listed by: RE/MAX IRISH HILLS REALTY $16,000Active0.43 Acres
$16,000Active0.43 Acres8899 Sussex Court, Onsted, MI 49265
MLS# 25042989Listed by: REMERICA SOMERSET REALTY
