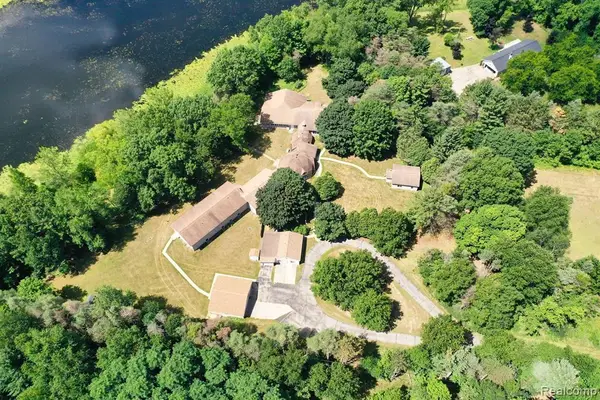758 Eagle Hill Road, Ortonville, MI 48462
Local realty services provided by:Better Homes and Gardens Real Estate Connections
758 Eagle Hill Road,Ortonville, MI 48462
$625,900
- 5 Beds
- 5 Baths
- 4,024 sq. ft.
- Single family
- Active
Listed by:terry thomas
Office:front page properties
MLS#:25044398
Source:MI_GRAR
Price summary
- Price:$625,900
- Price per sq. ft.:$218.54
About this home
Surrounded by 20 acres of wooded beauty at the end of a quiet street, this hilltop retreat offers nearly 4,000 sq ft with 5 bedrooms and 4.5 baths, blending luxury and privacy. The renovated chef's kitchen features hardwood floors, stone/metal backsplash, epoxy counters, gas cooktop, built-in oven/microwave, and walk-in pantry, opening to a screened sunroom. Two master suites each boast private balconies and spa-like baths; one includes dual walk-in closets, a stone fireplace, oversized shower, and soaking tub. Upstairs, a large laundry with barn doors and built-ins adds convenience. The finished walkout basement includes daylight windows, a fireplace, wet bar, full bath, theater/family room, and private in-law suite. Outdoor living shines with a 3-car garage, secondary garage/workshop, above-ground pool (2021), hot tub with deck & bar, expansive decks, and a backyard hill perfect for year-round fun As-is
Contact an agent
Home facts
- Year built:1990
- Listing ID #:25044398
- Added:16 day(s) ago
- Updated:September 21, 2025 at 03:15 PM
Rooms and interior
- Bedrooms:5
- Total bathrooms:5
- Full bathrooms:4
- Half bathrooms:1
- Living area:4,024 sq. ft.
Heating and cooling
- Heating:Hot Water, Outdoor Furnace
Structure and exterior
- Year built:1990
- Building area:4,024 sq. ft.
- Lot area:0.92 Acres
Finances and disclosures
- Price:$625,900
- Price per sq. ft.:$218.54
- Tax amount:$8,894 (2024)

