4034 N 9th Street, Oshtemo, MI 49077
Local realty services provided by:Better Homes and Gardens Real Estate Connections
4034 N 9th Street,Oshtemo, MI 49077
$1,299,900
- 3 Beds
- 2 Baths
- 1,391 sq. ft.
- Single family
- Active
Listed by:david p kooistra
Office:apex realty group
MLS#:25013308
Source:MI_GRAR
Price summary
- Price:$1,299,900
- Price per sq. ft.:$934.51
About this home
Location, location, LOCATION!!! This large parcel is just under 60 acres and is some of the most gorgeous land you will find. This parcel has an existing 60's ranch home which is totally livable or it would be an absolutely breathtaking place to build your estate. There is potential for development but you would need to build a road. The 1965 all brick walkout ranch on the is in decent condition with newer well and hot water heater. It is 3 bedrooms and 1.5 baths with 1391 sqft on the main floor plus a 2 stall attached garage. There is also a nice 32x40 pole barn with cement floor, electric, and a sliding 16 foot tall door. The site also has frontage on the Kal-Haven Trail at the NE corner, a railroad track turned public trail connecting Kalamazoo and South Haven. It is conveniently loc ated just two miles north of the Meijer and Menards intersection on West Main. It is within five minutes to I-94 and multiple shopping, dining, and service locations. It is within ten minutes of both downtown Kalamazoo and U.S. 131, allowing for quick and easy access to many cultural, entertainment and recreational activities. These amenities combine to create a very unique opportunity for development in a highly convenient location where acreage is scarce. Don't miss out on this incredible package!!! COME SEE IT TODAY!!! MUST HAVE APPOINTMENT TO WALK THIS PROPERTY!!! Property is under surveillance.
Contact an agent
Home facts
- Year built:1965
- Listing ID #:25013308
- Added:179 day(s) ago
- Updated:September 30, 2025 at 04:02 PM
Rooms and interior
- Bedrooms:3
- Total bathrooms:2
- Full bathrooms:1
- Half bathrooms:1
- Living area:1,391 sq. ft.
Heating and cooling
- Heating:Hot Water
Structure and exterior
- Year built:1965
- Building area:1,391 sq. ft.
- Lot area:59.6 Acres
Utilities
- Water:Well
Finances and disclosures
- Price:$1,299,900
- Price per sq. ft.:$934.51
- Tax amount:$4,530 (2024)
New listings near 4034 N 9th Street
- New
 $54,000Active0.38 Acres
$54,000Active0.38 AcresV/L W N Avenue, Kalamazoo, MI 49009
MLS# 25049878Listed by: BERKSHIRE HATHAWAY HOMESERVICES MI - New
 $1,100,000Active5 beds 4 baths4,200 sq. ft.
$1,100,000Active5 beds 4 baths4,200 sq. ft.3841 N 3rd Street, Kalamazoo, MI 49009
MLS# 25049782Listed by: EXP REALTY LLC - New
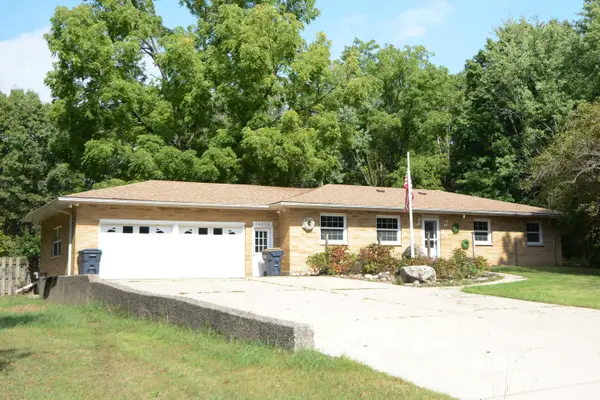 $340,000Active3 beds 2 baths2,700 sq. ft.
$340,000Active3 beds 2 baths2,700 sq. ft.10696 W L Avenue, Kalamazoo, MI 49009
MLS# 25049717Listed by: FIVE STAR REAL ESTATE - New
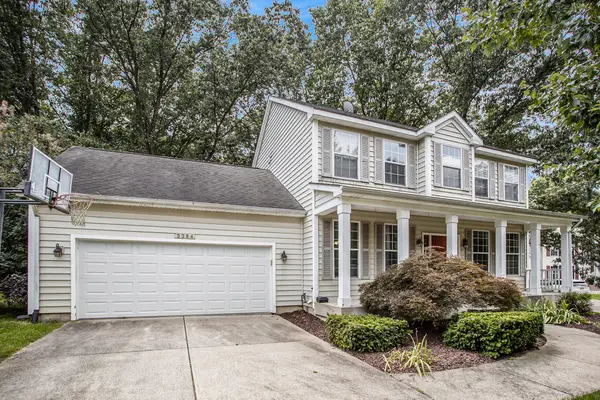 $440,000Active4 beds 3 baths1,842 sq. ft.
$440,000Active4 beds 3 baths1,842 sq. ft.3384 Hanford Lane, Kalamazoo, MI 49009
MLS# 25049437Listed by: KELLER WILLIAMS KALAMAZOO MARKET CENTER - New
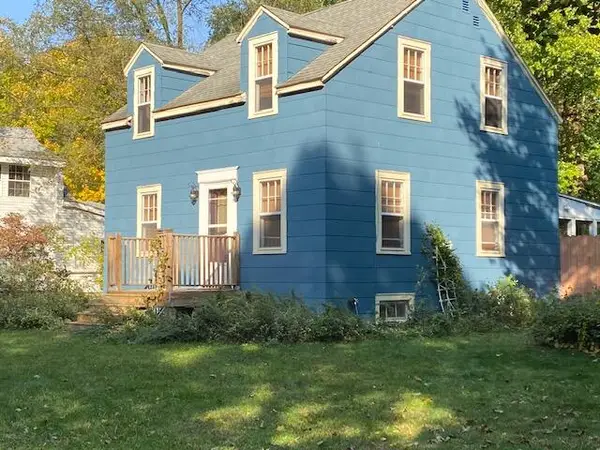 $277,900Active2 beds 2 baths1,152 sq. ft.
$277,900Active2 beds 2 baths1,152 sq. ft.1664 N 3rd Street, Kalamazoo, MI 49009
MLS# 25048584Listed by: GREENLEAF REALTY PROPERTIES LLC  $354,900Pending3 beds 2 baths2,289 sq. ft.
$354,900Pending3 beds 2 baths2,289 sq. ft.937 Josiane Drive, Kalamazoo, MI 49009
MLS# 25048429Listed by: CHUCK JAQUA, REALTOR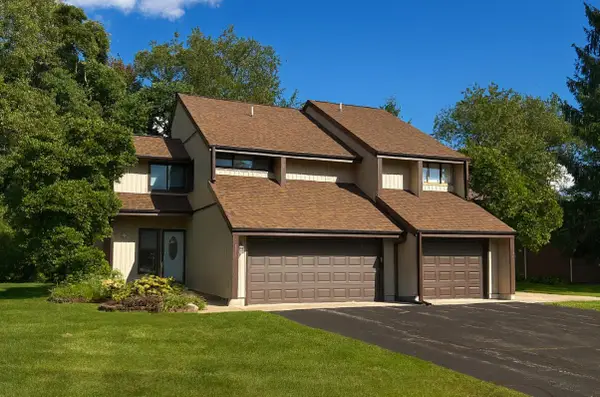 $189,900Active3 beds 3 baths1,787 sq. ft.
$189,900Active3 beds 3 baths1,787 sq. ft.2373 Fairgrove Street, Kalamazoo, MI 49009
MLS# 25048256Listed by: BERKSHIRE HATHAWAY HOMESERVICES MI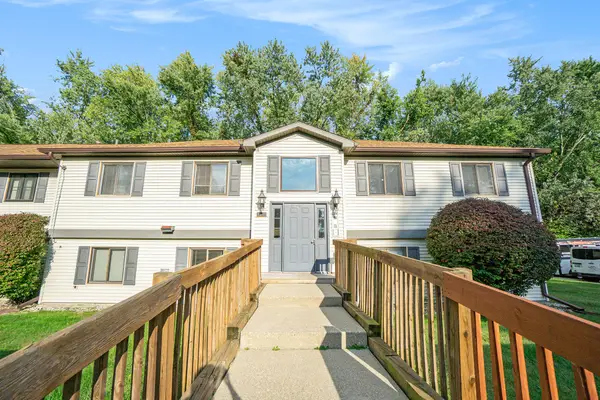 $119,000Pending2 beds 1 baths882 sq. ft.
$119,000Pending2 beds 1 baths882 sq. ft.2949 Danford Creek #3, Kalamazoo, MI 49009
MLS# 25047367Listed by: BERKSHIRE HATHAWAY HOMESERVICES MI $110,000Active3.78 Acres
$110,000Active3.78 Acres10791 West Main Street, Kalamazoo, MI 49009
MLS# 25047001Listed by: LAKES & COUNTRY REAL ESTATE INC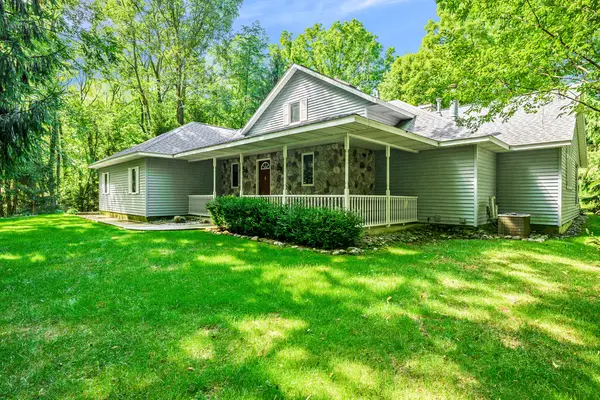 $489,000Active4 beds 3 baths3,803 sq. ft.
$489,000Active4 beds 3 baths3,803 sq. ft.1425 7th Street, Kalamazoo, MI 49009
MLS# 25045689Listed by: BERKSHIRE HATHAWAY HOMESERVICES MI
