1954 Cygnet Drive, Otsego, MI 49078
Local realty services provided by:Better Homes and Gardens Real Estate Connections
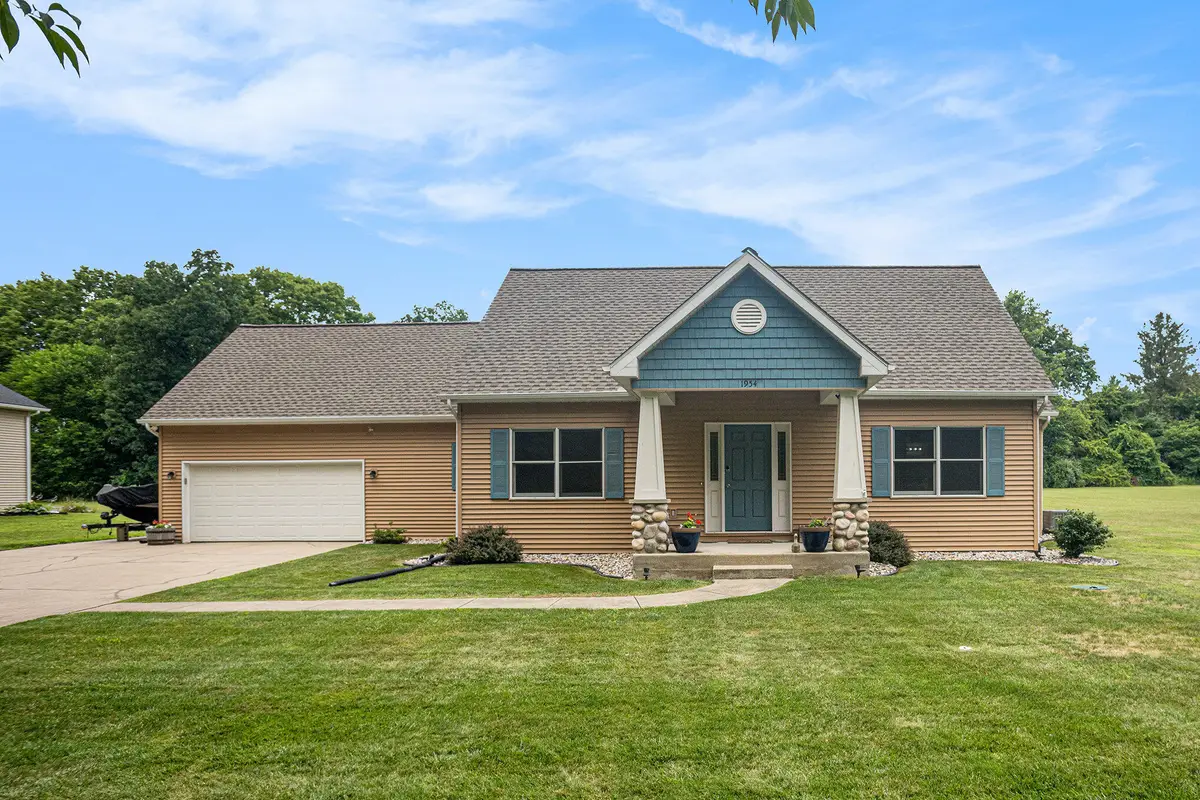
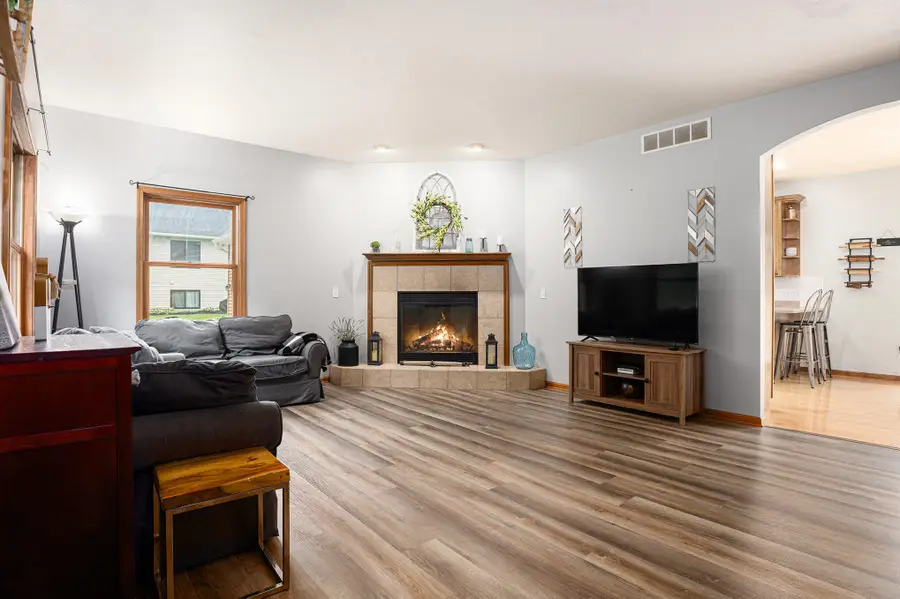
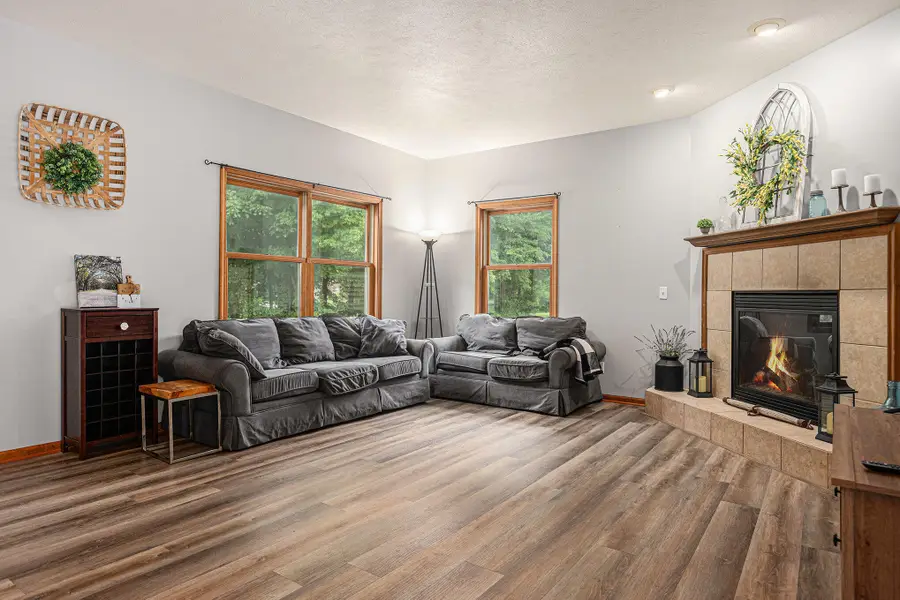
1954 Cygnet Drive,Otsego, MI 49078
$419,000
- 4 Beds
- 4 Baths
- 2,844 sq. ft.
- Single family
- Pending
Listed by:amy m krumm
Office:five star real estate
MLS#:25034355
Source:MI_GRAR
Price summary
- Price:$419,000
- Price per sq. ft.:$219.6
- Monthly HOA dues:$33.33
About this home
Tucked on a quiet cul-de-sac in Swan Bluff Estates, this warm and welcoming home offers space, updates, and a peaceful setting you'll love coming home to. The sellers have made thoughtful improvements, including a brand new roof in 2024 with a transferable warranty, a composite deck added in 2023, new A/C in 2020, and updated vinyl plank flooring throughout the main level. The refrigerator was replaced in 2023, and the brand-new washer stays with the home. Inside, you'll find 9-foot ceilings on the main and lower levels, hickory kitchen cabinets, maple flooring, a large pantry, and a cozy gas fireplace. The spacious main-floor suite includes a walk-in closet, walk-in shower, and whirlpool tub. A large laundry room, mudroom, and half bath round out the main level. Upstairs are two more gen erous bedrooms and a full bath. The finished lower level adds a fourth bedroom, another full bath, a huge family room, and plenty of storage. High-speed fiber internet was just installed. Bonus: the sellers also own the vacant lot next door, offering added privacy and future potential. It's available for purchase but will not be sold separately before the house is under contract. Residents of Swan Bluff enjoy deeded access to a serene 10-acre natural area along the creek at the end of the cul-de-sac. A perfect spot to explore, unwind, or watch for wildlife. All of this just minutes from downtown Otsego.
Contact an agent
Home facts
- Year built:2004
- Listing Id #:25034355
- Added:34 day(s) ago
- Updated:August 13, 2025 at 07:30 AM
Rooms and interior
- Bedrooms:4
- Total bathrooms:4
- Full bathrooms:3
- Half bathrooms:1
- Living area:2,844 sq. ft.
Heating and cooling
- Heating:Forced Air
Structure and exterior
- Year built:2004
- Building area:2,844 sq. ft.
- Lot area:0.7 Acres
Utilities
- Water:Well
Finances and disclosures
- Price:$419,000
- Price per sq. ft.:$219.6
- Tax amount:$5,765 (2026)
New listings near 1954 Cygnet Drive
- Open Sun, 12:30 to 2:30pmNew
 $229,900Active3 beds 1 baths1,246 sq. ft.
$229,900Active3 beds 1 baths1,246 sq. ft.106 N Grant Street, Otsego, MI 49078
MLS# 25040981Listed by: JAQUA, REALTORS - New
 $299,900Active4 beds 2 baths1,904 sq. ft.
$299,900Active4 beds 2 baths1,904 sq. ft.2044 110th Avenue, Otsego, MI 49078
MLS# 25040932Listed by: BERKSHIRE HATHAWAY HOMESERVICES MI - Open Sun, 1 to 3pmNew
 $359,900Active3 beds 1 baths1,118 sq. ft.
$359,900Active3 beds 1 baths1,118 sq. ft.10700 1st Street, Otsego, MI 49078
MLS# 25040001Listed by: MICHIGAN TOP PRODUCERS - New
 $499,900Active3 beds 2 baths2,592 sq. ft.
$499,900Active3 beds 2 baths2,592 sq. ft.1666 14th Street, Otsego, MI 49078
MLS# 25039994Listed by: APEX REALTY GROUP 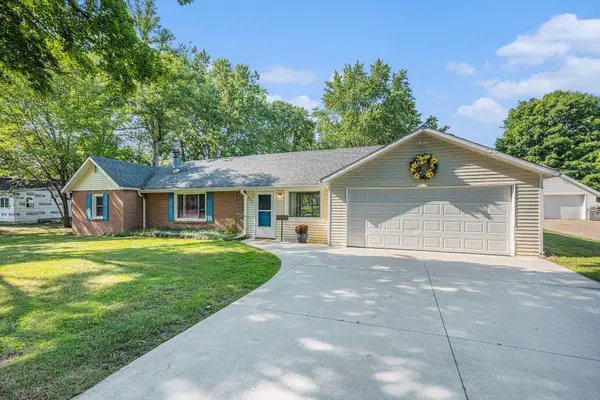 $194,900Pending2 beds 1 baths995 sq. ft.
$194,900Pending2 beds 1 baths995 sq. ft.422 W Morrell Street, Otsego, MI 49078
MLS# 25039735Listed by: BERKSHIRE HATHAWAY HOMESERVICES MI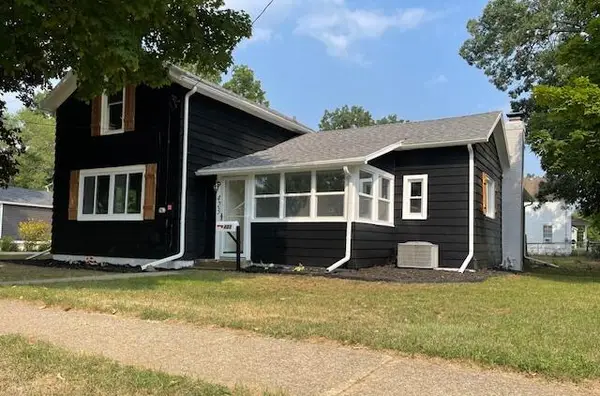 $289,900Pending4 beds 2 baths2,193 sq. ft.
$289,900Pending4 beds 2 baths2,193 sq. ft.423 Kalamazoo Street, Otsego, MI 49078
MLS# 25039172Listed by: LIFESTYLES REAL ESTATE AND STAGING LLC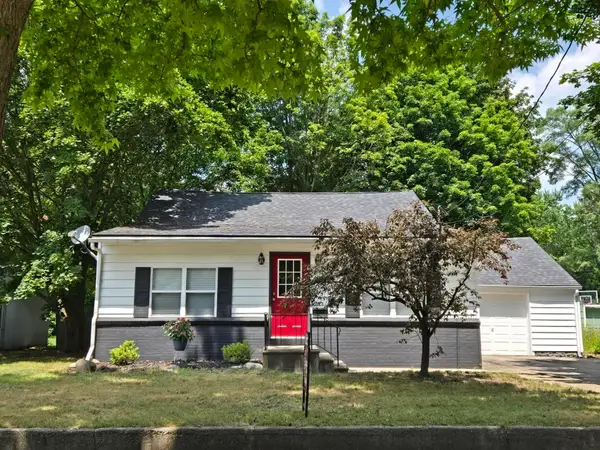 $275,000Active4 beds 2 baths2,490 sq. ft.
$275,000Active4 beds 2 baths2,490 sq. ft.330 W Hammond Street, Otsego, MI 49078
MLS# 25038495Listed by: JAQUA, REALTORS $350,000Active19.89 Acres
$350,000Active19.89 AcresVL W Ab Avenue, Otsego, MI 49078
MLS# 25038082Listed by: FIVE STAR REAL ESTATE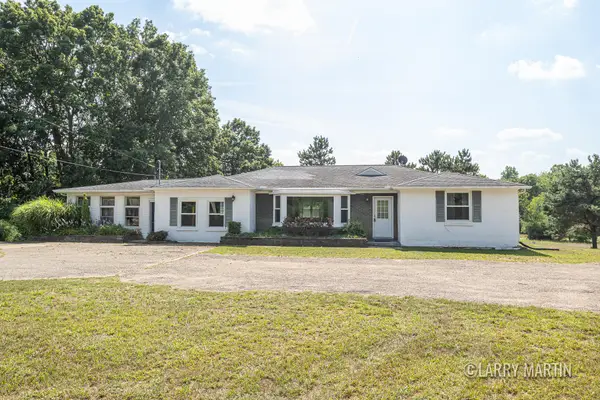 $250,000Pending3 beds 1 baths2,047 sq. ft.
$250,000Pending3 beds 1 baths2,047 sq. ft.690 Lincoln Road, Otsego, MI 49078
MLS# 25036768Listed by: KELLER WILLIAMS REALTY RIVERTOWN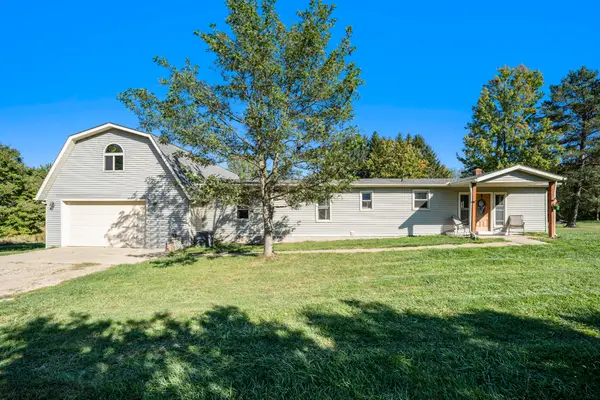 $380,000Active3 beds 1 baths2,300 sq. ft.
$380,000Active3 beds 1 baths2,300 sq. ft.849 18th Street, Otsego, MI 49078
MLS# 25036063Listed by: BERKSHIRE HATHAWAY HOMESERVICES MI
