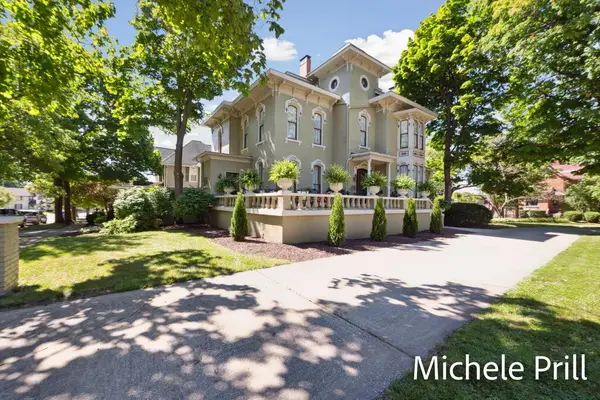539 W Wildwood Drive, Owosso, MI 48867
Local realty services provided by:Better Homes and Gardens Real Estate Connections
539 W Wildwood Drive,Owosso, MI 48867
$359,900
- 3 Beds
- 3 Baths
- 1,683 sq. ft.
- Single family
- Active
Listed by: pure michigan realty group
Office: c-21 affiliated - jackson
MLS#:25036755
Source:MI_GRAR
Price summary
- Price:$359,900
- Price per sq. ft.:$213.84
About this home
Estimated Completion January 2026! This is the Phoenix Plan by Oak Ridge Homes - a thoughtfully designed new construction offering an open and practical layout. The main floor features soaring 9' ceilings, a dedicated home office, and a spacious two-story living area that fills with natural light. The kitchen is a chef's dream with granite countertops, peninsula seating, and quality finishes throughout. Upstairs, you'll find three generously sized bedrooms and two full baths, including a beautiful primary suite with its own ensuite bath. The full finished basement offers additional space, an egress window, and is prepped with a stub for a future bathroom. 1-year bumper to bumper builder warranty included. Located on a quiet dead-end street in a peaceful neighborhood just minutes from Owosso. *Pictures are of a previous model of the same plan and may depict different selections and upgrades*
Contact an agent
Home facts
- Year built:2025
- Listing ID #:25036755
- Added:114 day(s) ago
- Updated:November 15, 2025 at 06:42 PM
Rooms and interior
- Bedrooms:3
- Total bathrooms:3
- Full bathrooms:2
- Half bathrooms:1
- Living area:1,683 sq. ft.
Heating and cooling
- Heating:Forced Air
Structure and exterior
- Year built:2025
- Building area:1,683 sq. ft.
- Lot area:0.38 Acres
Utilities
- Water:Well
Finances and disclosures
- Price:$359,900
- Price per sq. ft.:$213.84
- Tax amount:$270 (2025)
New listings near 539 W Wildwood Drive
 $150,000Pending3 beds 2 baths1,150 sq. ft.
$150,000Pending3 beds 2 baths1,150 sq. ft.606 Ryan Street, Owosso, MI 48867
MLS# 25041789Listed by: HOWARD HANNA REAL ESTATE SERVI $358,210Active3 beds 3 baths1,722 sq. ft.
$358,210Active3 beds 3 baths1,722 sq. ft.563 W Wildwood Drive, Owosso, MI 48867
MLS# 25034163Listed by: C-21 AFFILIATED - JACKSON $75,000Pending4 beds 2 baths1,456 sq. ft.
$75,000Pending4 beds 2 baths1,456 sq. ft.821 Fletcher Street, Owosso, MI 48867
MLS# 25023652Listed by: TURNKEY REALTY LLC $569,999Active3 beds 4 baths5,007 sq. ft.
$569,999Active3 beds 4 baths5,007 sq. ft.118 E Oliver Street, Owosso, MI 48867
MLS# 24048053Listed by: KELLER WILLIAMS GR NORTH (MAIN)
