723 Bay Pointe Drive, Oxford, MI 48371
Local realty services provided by:Better Homes and Gardens Real Estate Connections
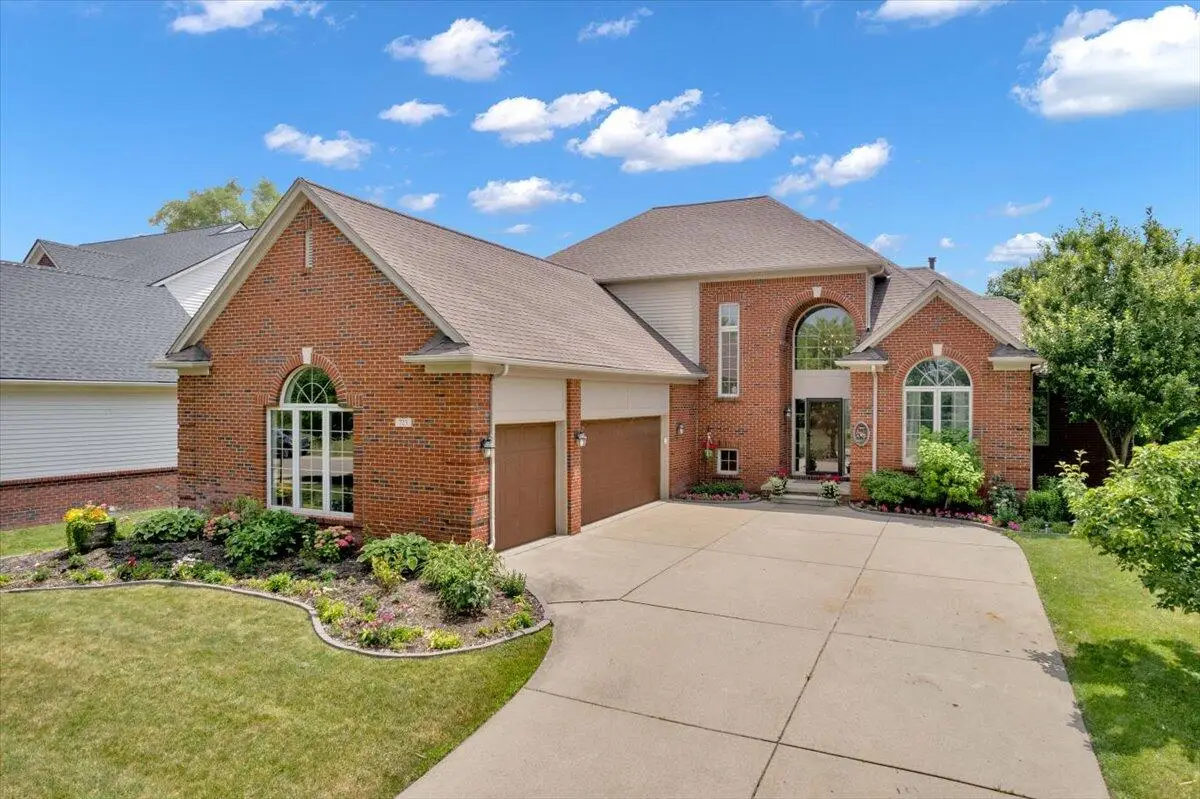
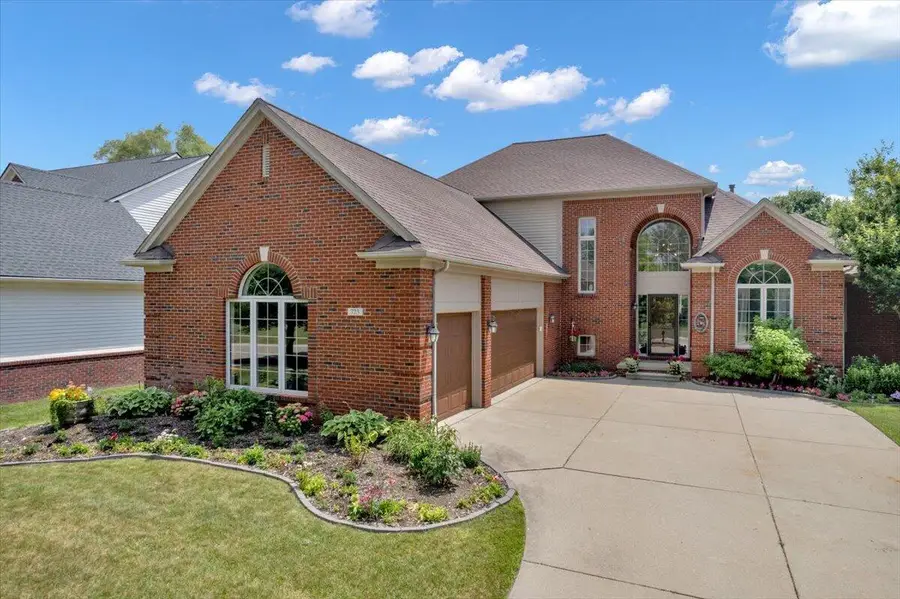
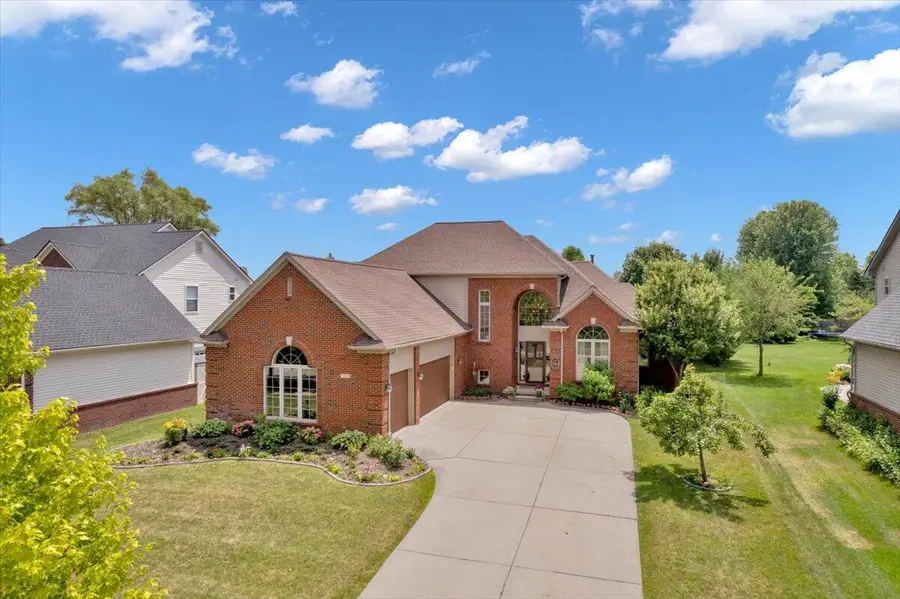
Listed by:jenny locke
Office:re/max west
MLS#:25034226
Source:MI_GRAR
Price summary
- Price:$550,000
- Price per sq. ft.:$200.07
- Monthly HOA dues:$35.42
About this home
Welcome to Oxford Lakes, one of the areas most desirable neighborhoods!
This beautiful well kept 4 bedroom, 3.5 bath brick home is situated on a spacious lot and offers the perfect blend of beauty, comfort and functionality.
Step into the grand foyer with two story ceilings that sets the tone for the rest of the home.
The recently updated spacious kitchen features solid surface countertops, a 36 inch cooktop with a beautiful hood and a double oven. The kitchen flows into the cozy living room with a wood burning fireplace- ideal for those relaxing cold nights. The main floor primary suite offers a private retreat with his and hers walk-in closets, a soaking tub, and a walk in shower.
Upstairs you will find two large bedrooms with a Jack and Jill bathroom.
The finished basement expands your living and entertaining space with a second kitchen, and an additional bedroom with walk-in closet. Also a full bathroom with a beautiful tile walk-in shower. Finishing off the basement is a separate room that is set up to be used as a hair salon. The basement also offers a large storage area.
A 3.5 car garage provides ample space for your vehicles and hobbies.
Residents of Oxford Lakes enjoy access to a private beach, playgrounds, and sports courts like basketball, pickleball and volleyball.. Don't miss your chance to call this beautiful home your own. Schedule your showing today.
Contact an agent
Home facts
- Year built:2004
- Listing Id #:25034226
- Added:33 day(s) ago
- Updated:August 13, 2025 at 07:30 AM
Rooms and interior
- Bedrooms:4
- Total bathrooms:4
- Full bathrooms:3
- Half bathrooms:1
- Living area:4,656 sq. ft.
Heating and cooling
- Heating:Forced Air
Structure and exterior
- Year built:2004
- Building area:4,656 sq. ft.
- Lot area:0.36 Acres
Utilities
- Water:Public
Finances and disclosures
- Price:$550,000
- Price per sq. ft.:$200.07
- Tax amount:$6,489 (2025)
New listings near 723 Bay Pointe Drive
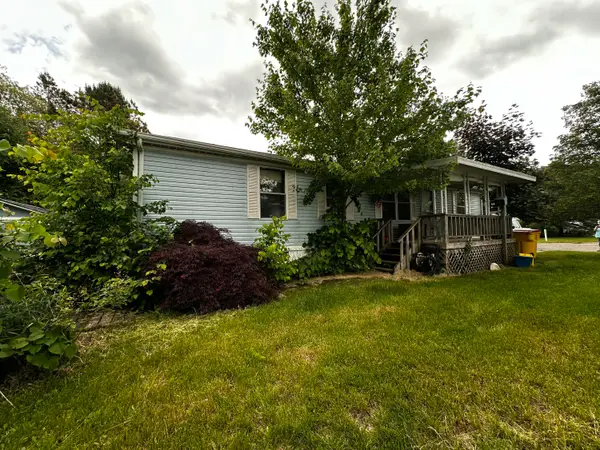 $19,900Active3 beds 2 baths1,274 sq. ft.
$19,900Active3 beds 2 baths1,274 sq. ft.411 Aquaview Drive, Oxford, MI 48371
MLS# 25028982Listed by: CITY2SHORE GATEWAY GROUP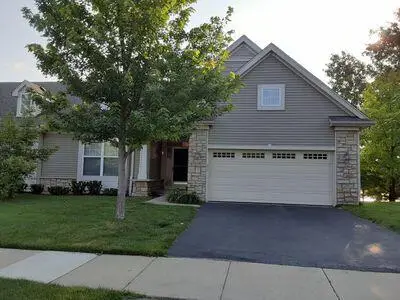 $499,900Pending2 beds 3 baths2,807 sq. ft.
$499,900Pending2 beds 3 baths2,807 sq. ft.935 Stony Lake Court, Oxford, MI 48371
MLS# 25017373Listed by: PREFERRED, REALTORS LTD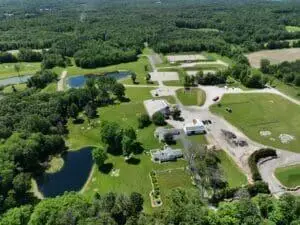 $3,499,999Active3 beds 3 baths2,400 sq. ft.
$3,499,999Active3 beds 3 baths2,400 sq. ft.3371 Noble Road, Oxford, MI 48370
MLS# 24063022Listed by: HAYDEN OUTDOORS
