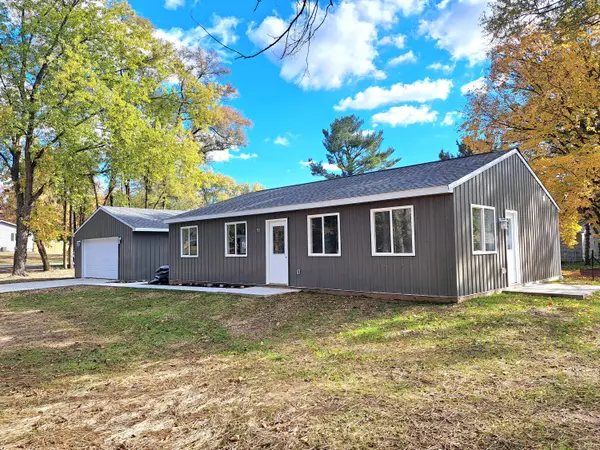32787 Bradeen Avenue, Paw Paw, MI 49079
Local realty services provided by:Better Homes and Gardens Real Estate Connections
Listed by: pamela k lombard
Office: chuck jaqua, realtor
MLS#:25015843
Source:MI_GRAR
Price summary
- Price:$375,000
- Price per sq. ft.:$256.85
About this home
Price Reduced! Spacious New Construction Walkout Ranch
Don't let the exterior fool you—this beautiful new construction home offers over 2,300 sq. ft. of thoughtfully designed living space that feels even larger thanks to 9 ft ceilings on both levels and an open-concept layout.
Nestled on a nicely wooded lot, this home boasts impressive natural light, especially in the living room, primary suite, and lower-level family room. The main level features:
A bright and spacious living room that flows seamlessly into the dining area and expansive kitchen
A primary suite with a dual vanity, beautiful tile shower, and a walk-in closet as large as some bedrooms!
A second bedroom and full bath
Convenient laundry room and walk-in pantry The walkout lower level offers even more space
ideal for guests, a home office, or potential in-law suite with:
A large family room with walkout access to the backyard
Two additional rooms perfect for bedrooms, offices, or flex space
A full bath
Plenty of room left for storage or future expansion
Additional highlights include:
Attached 2-car garage
Huge backyard with room for a pole barn or additional garage
Prime location just off M-43, between Kalamazoo and South Haven
Minutes from shopping, dining, golf, boating, and more!
This home combines space, comfort, and convenience. Don't miss your chance to make it yours!
Contact an agent
Home facts
- Year built:2025
- Listing ID #:25015843
- Added:211 day(s) ago
- Updated:November 15, 2025 at 09:07 AM
Rooms and interior
- Bedrooms:4
- Total bathrooms:3
- Full bathrooms:3
- Living area:2,306 sq. ft.
Heating and cooling
- Heating:Forced Air
Structure and exterior
- Year built:2025
- Building area:2,306 sq. ft.
- Lot area:0.69 Acres
Utilities
- Water:Well
Finances and disclosures
- Price:$375,000
- Price per sq. ft.:$256.85
- Tax amount:$983 (2024)
New listings near 32787 Bradeen Avenue
 $225,000Pending2 beds 2 baths1,120 sq. ft.
$225,000Pending2 beds 2 baths1,120 sq. ft.701 Lakeview Road, Paw Paw, MI 49079
MLS# 25057805Listed by: LAKES & COUNTRY REAL ESTATE INC- New
 $380,000Active5 beds 2 baths2,864 sq. ft.
$380,000Active5 beds 2 baths2,864 sq. ft.32890 Robin Road, Paw Paw, MI 49079
MLS# 25057567Listed by: RE/MAX OF KALAMAZOO - New
 $850,000Active3.38 Acres
$850,000Active3.38 Acres0 Ampey Road #1, Paw Paw, MI 49079
MLS# 25057035Listed by: NAI WISINSKI OF WEST MICHIGAN - New
 $875,000Active3.5 Acres
$875,000Active3.5 Acres0 Ampey Road #2, Paw Paw, MI 49079
MLS# 25057042Listed by: NAI WISINSKI OF WEST MICHIGAN - New
 $1,550,000Active6.88 Acres
$1,550,000Active6.88 Acres0 Ampey Road #3, Paw Paw, MI 49079
MLS# 25057046Listed by: NAI WISINSKI OF WEST MICHIGAN - New
 $325,000Active3 beds 1 baths1,008 sq. ft.
$325,000Active3 beds 1 baths1,008 sq. ft.41758 N Park Street, Paw Paw, MI 49079
MLS# 25056932Listed by: LAKES & COUNTRY REAL ESTATE INC  $475,000Pending5 beds 3 baths3,251 sq. ft.
$475,000Pending5 beds 3 baths3,251 sq. ft.35105 N Riverview Drive, Paw Paw, MI 49079
MLS# 25056474Listed by: ADRIAN REAL ESTATE- New
 $300,000Active30.45 Acres
$300,000Active30.45 Acres44702 56th Avenue, Paw Paw, MI 49079
MLS# 25056485Listed by: WEST MICHIGAN REAL ESTATE CO.  $59,900Pending3 beds 2 baths1,564 sq. ft.
$59,900Pending3 beds 2 baths1,564 sq. ft.102 Pine Street, Paw Paw, MI 49079
MLS# 25056352Listed by: RE/MAX ADVANTAGE $110,000Pending17.52 Acres
$110,000Pending17.52 Acres41908 48th Avenue, Paw Paw, MI 49079
MLS# 25056262Listed by: KELLER WILLIAMS KALAMAZOO MARKET CENTER
