9594 N Bass Court, Pinckney, MI 48169
Local realty services provided by:Better Homes and Gardens Real Estate Connections
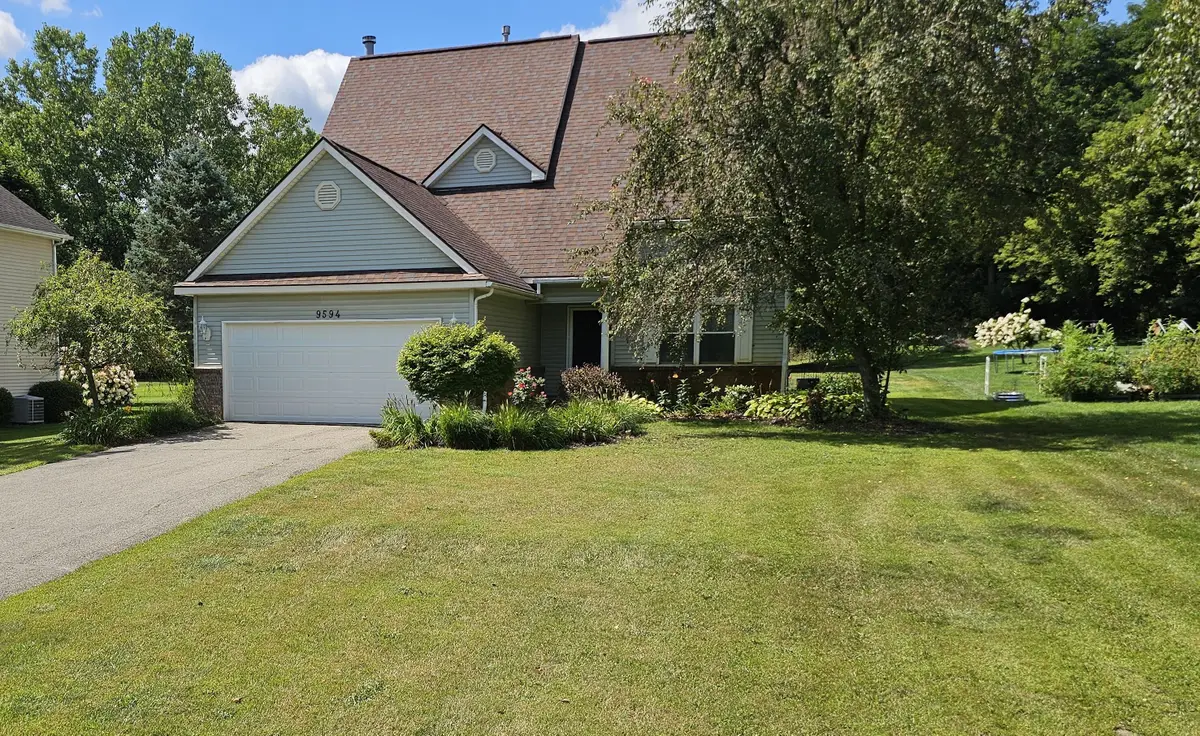
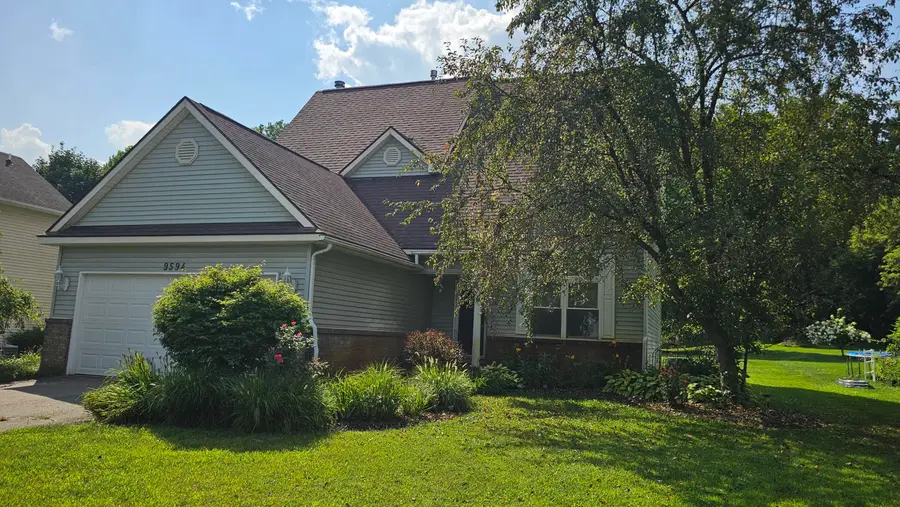
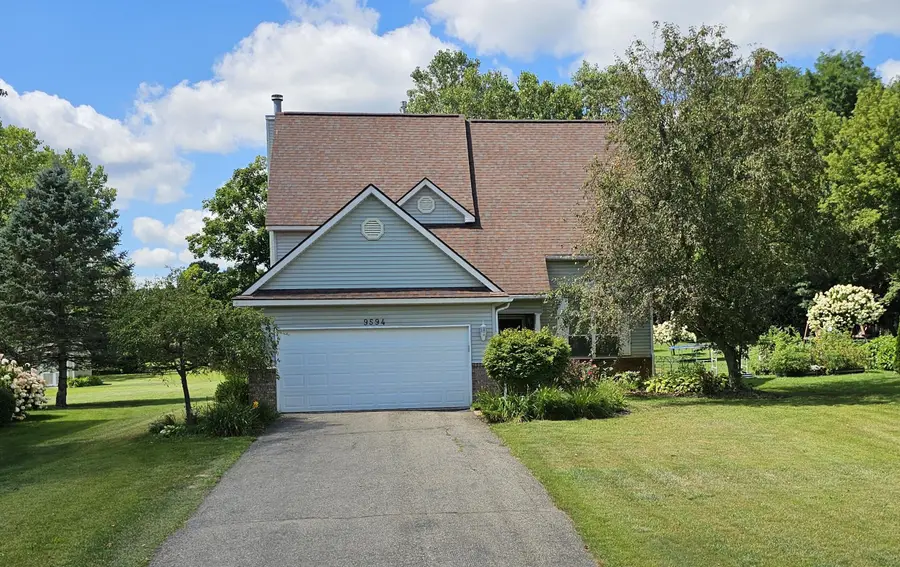
9594 N Bass Court,Pinckney, MI 48169
$415,000
- 3 Beds
- 4 Baths
- 1,941 sq. ft.
- Single family
- Active
Listed by:daniel mladin
Office:real estate one inc
MLS#:25041099
Source:MI_GRAR
Price summary
- Price:$415,000
- Price per sq. ft.:$252.89
- Monthly HOA dues:$41.67
About this home
Located in Bass Ridge, a sought-after community with private trails, wooded views, and direct access to the Lakelands Trail State Park, this well-maintained home features a dramatic two-story foyer opening to formal dining and living rooms. A separate, cozy family room with fireplace is perfect for winter evenings. The main floor showcases mostly hardwood flooring, a kitchen with Cambria quartz countertops, an eat-in breakfast nook, and stainless steel appliances (Dec 2024). An expanded laundry room and a convenient mudroom/coat nook add everyday functionality. The lower level includes plush carpet, a daylight window, recessed lighting, an entertainment area, and a full bath, plus a storage area with easy access to utilities. Whole house water filtration system. Outside, enjoy a raised deck overlooking the backyard and wooded common area that backs to the Lakelands Trail, and a landscaped lawn with in-ground sprinklers. Closing and possession are negotiable.
Contact an agent
Home facts
- Year built:1997
- Listing Id #:25041099
- Added:10 day(s) ago
- Updated:August 26, 2025 at 03:08 PM
Rooms and interior
- Bedrooms:3
- Total bathrooms:4
- Full bathrooms:3
- Half bathrooms:1
- Living area:1,941 sq. ft.
Heating and cooling
- Heating:Forced Air
Structure and exterior
- Year built:1997
- Building area:1,941 sq. ft.
- Lot area:0.48 Acres
Schools
- High school:Pinckney Community High School
- Middle school:Navigator Upper Elementary School
- Elementary school:Farley Hill Elementary School
Utilities
- Water:Well
Finances and disclosures
- Price:$415,000
- Price per sq. ft.:$252.89
- Tax amount:$4,266 (2024)
New listings near 9594 N Bass Court
- New
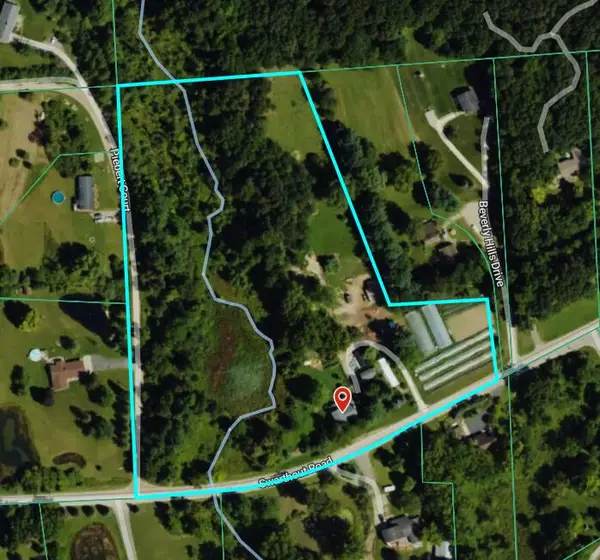 $575,000Active3 beds 2 baths2,621 sq. ft.
$575,000Active3 beds 2 baths2,621 sq. ft.2201 Swarthout Road, Pinckney, MI 48169
MLS# 25043014Listed by: SWISHER COMMERCIAL 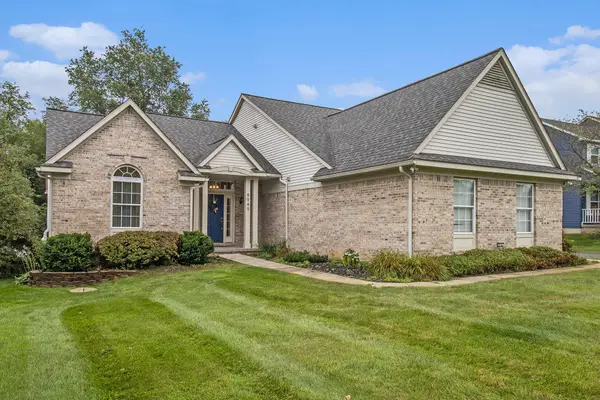 $410,000Active3 beds 3 baths2,673 sq. ft.
$410,000Active3 beds 3 baths2,673 sq. ft.8949 Redstone Drive, Pinckney, MI 48169
MLS# 25041227Listed by: THE CHARLES REINHART COMPANY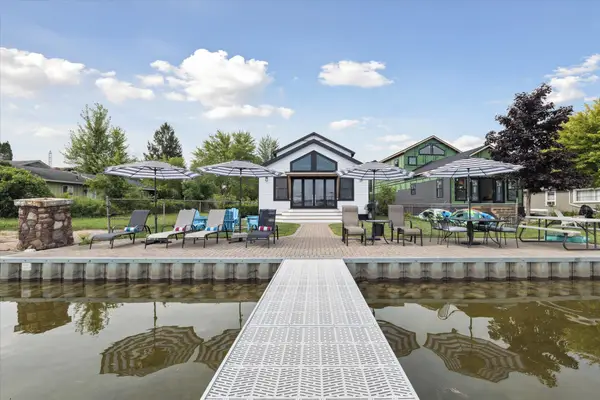 $1,600,000Active5 beds 4 baths2,625 sq. ft.
$1,600,000Active5 beds 4 baths2,625 sq. ft.9098 Dexter Pinckney Road, Pinckney, MI 48169
MLS# 25040547Listed by: KELLER WILLIAMS ANN ARBOR MRKT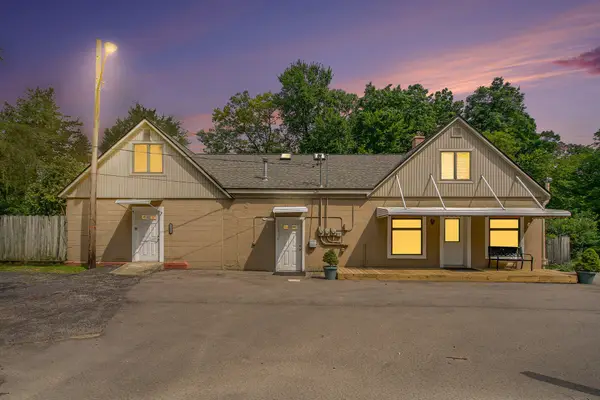 $289,900Active3 beds 1 baths2,946 sq. ft.
$289,900Active3 beds 1 baths2,946 sq. ft.11100 Cedar Drive, Pinckney, MI 48169
MLS# 25040396Listed by: HOWARD HANNA REAL ESTATE $539,900Pending3 beds 2 baths2,074 sq. ft.
$539,900Pending3 beds 2 baths2,074 sq. ft.1169 Wilbur, Pinckney, MI 48169
MLS# 25039331Listed by: KELLER WILLIAMS ANN ARBOR MRKT $299,990Pending3 beds 1 baths1,384 sq. ft.
$299,990Pending3 beds 1 baths1,384 sq. ft.10339 Kress Road, Pinckney, MI 48169
MLS# 25037695Listed by: CONLIN COMPANY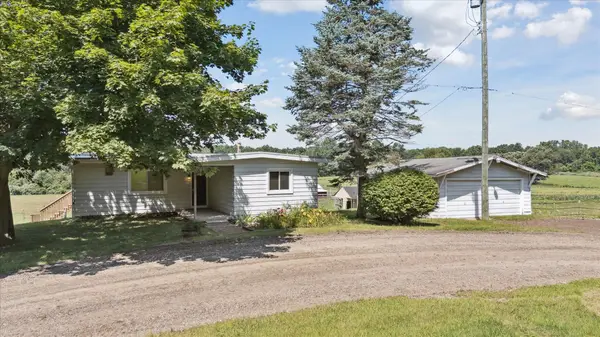 $399,999Pending3 beds 1 baths1,160 sq. ft.
$399,999Pending3 beds 1 baths1,160 sq. ft.6570 Farley Rd. Road, Pinckney, MI 48169
MLS# 25038278Listed by: KW REALTY LIVING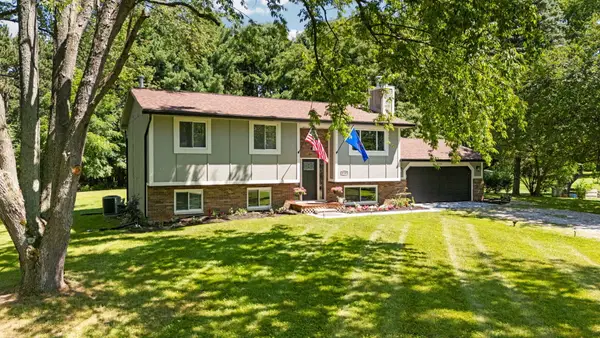 $459,900Active4 beds 3 baths1,796 sq. ft.
$459,900Active4 beds 3 baths1,796 sq. ft.8739 Coyle Drive, Pinckney, MI 48169
MLS# 25037009Listed by: RE/MAX PLATINUM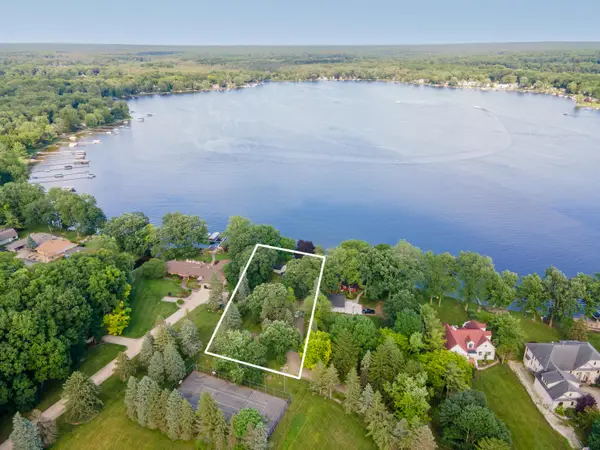 $795,000Active2 beds 1 baths1,000 sq. ft.
$795,000Active2 beds 1 baths1,000 sq. ft.11971 Yankee Lane, Pinckney, MI 48169
MLS# 25032054Listed by: KELLER WILLIAMS ANN ARBOR MRKT
