12167 Southgate Drive, Plainwell, MI 49080
Local realty services provided by:Better Homes and Gardens Real Estate Connections
12167 Southgate Drive,Plainwell, MI 49080
$405,000
- 4 Beds
- 4 Baths
- 2,785 sq. ft.
- Single family
- Pending
Listed by: doug f takens
Office: independence realty (main)
MLS#:25051191
Source:MI_GRAR
Price summary
- Price:$405,000
- Price per sq. ft.:$203.01
- Monthly HOA dues:$0.83
About this home
Desirable Southgate Neighborhood with Pine Lake deeded access. This beautiful home sits directly across the street from your dock and deeded access. This cape cod style home is handicap accessible with an elevator to the main floor from the garage. You will enjoy entertaining in the open floor plan. Kitchen has new appliances, and new vinyl plank flooring throughout the main floor. Brand new windows installed throughout the house. Main floor master is spacious with plenty of closet space and an attached full bath with walk in shower. There is a main floor laundry, that can double as an office. The upper level has two large bedrooms with loads of storage, a large full bath and additional seating area. The lower level offers a family room, fourth bedroom , a full bathroom and plenty of storage. You will enjoy the natural sunlight in the large wrap around four season porch on those summer nights. Plus a patio wired for a hot tub. This home offers the best of both worlds. Quiet neighborhood and beautiful Pine Lake, which is a 660 acre all sports lake. Call for a private showing today!
Contact an agent
Home facts
- Year built:1986
- Listing ID #:25051191
- Added:49 day(s) ago
- Updated:November 24, 2025 at 08:47 AM
Rooms and interior
- Bedrooms:4
- Total bathrooms:4
- Full bathrooms:3
- Half bathrooms:1
- Living area:2,785 sq. ft.
Heating and cooling
- Heating:Forced Air
Structure and exterior
- Year built:1986
- Building area:2,785 sq. ft.
- Lot area:0.29 Acres
Schools
- High school:Deltonkellogg High School
Utilities
- Water:Well
Finances and disclosures
- Price:$405,000
- Price per sq. ft.:$203.01
- Tax amount:$4,000 (2025)
New listings near 12167 Southgate Drive
- New
 $439,900Active4 beds 3 baths3,205 sq. ft.
$439,900Active4 beds 3 baths3,205 sq. ft.14086 Kane Road, Plainwell, MI 49080
MLS# 25059547Listed by: JAQUA, REALTORS - New
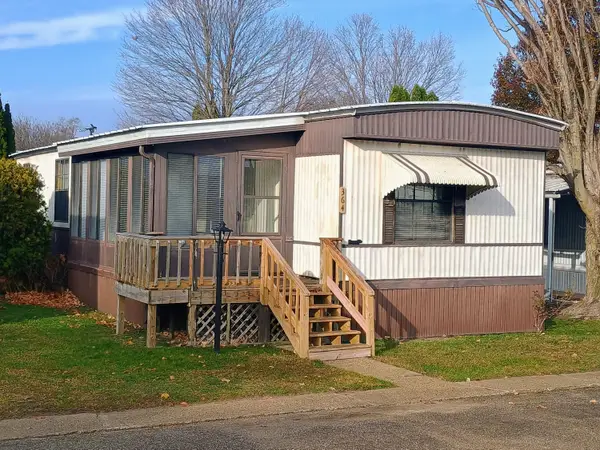 $29,900Active2 beds 2 baths1,125 sq. ft.
$29,900Active2 beds 2 baths1,125 sq. ft.364 12th Street, Plainwell, MI 49080
MLS# 25059470Listed by: CHILDRESS & ASSOCIATES REALTY 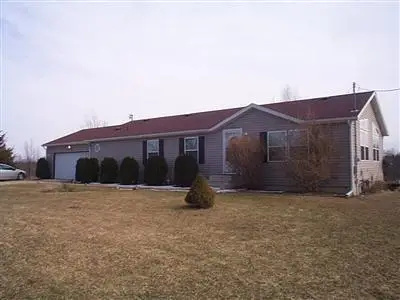 $215,000Pending3 beds 2 baths1,456 sq. ft.
$215,000Pending3 beds 2 baths1,456 sq. ft.12015 W Pine Lake Road Road, Plainwell, MI 49080
MLS# 25059365Listed by: JAQUA, REALTORS- New
 $234,900Active4 beds 2 baths1,840 sq. ft.
$234,900Active4 beds 2 baths1,840 sq. ft.742 Miller Road, Plainwell, MI 49080
MLS# 25059328Listed by: 616 REALTY LLC - New
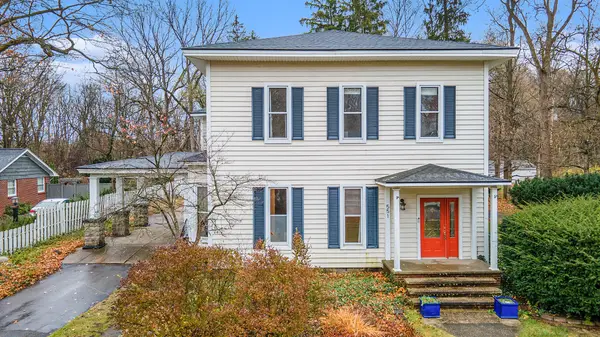 $450,000Active6 beds 5 baths4,564 sq. ft.
$450,000Active6 beds 5 baths4,564 sq. ft.551 W Bridge Street, Plainwell, MI 49080
MLS# 25058826Listed by: STRONG PROPERTIES, LLC - New
 $250,000Active3 beds 1 baths1,604 sq. ft.
$250,000Active3 beds 1 baths1,604 sq. ft.631 Marsh Road, Plainwell, MI 49080
MLS# 25059146Listed by: MICHIGAN TOP PRODUCERS - New
 $369,900Active4 beds 3 baths1,228 sq. ft.
$369,900Active4 beds 3 baths1,228 sq. ft.1177 106th Avenue, Plainwell, MI 49080
MLS# 25059093Listed by: COLDWELL BANKER WOODLAND SCHMIDT 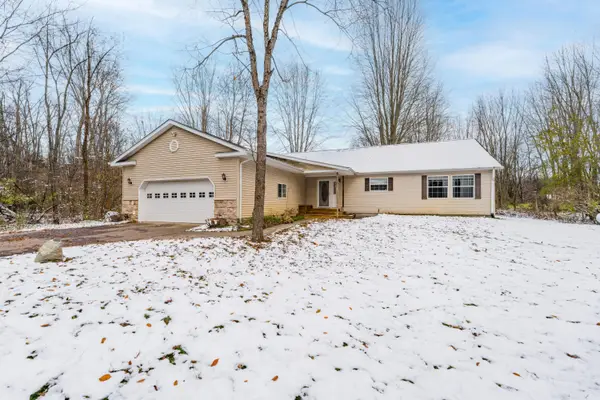 $290,000Pending3 beds 2 baths1,800 sq. ft.
$290,000Pending3 beds 2 baths1,800 sq. ft.815 7th Street, Plainwell, MI 49080
MLS# 25057847Listed by: JAQUA, REALTORS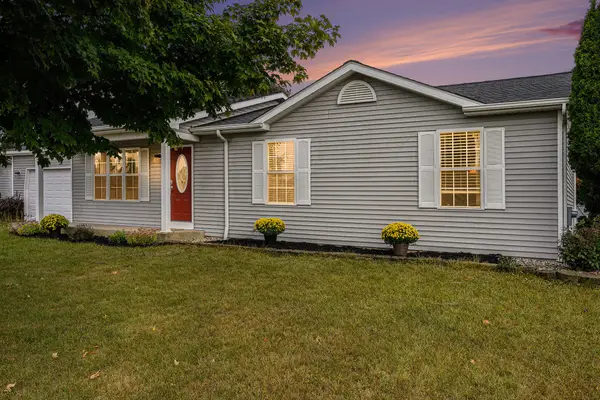 $310,000Pending4 beds 3 baths2,237 sq. ft.
$310,000Pending4 beds 3 baths2,237 sq. ft.1025 Allen Court, Plainwell, MI 49080
MLS# 25057885Listed by: FIVE STAR REAL ESTATE- New
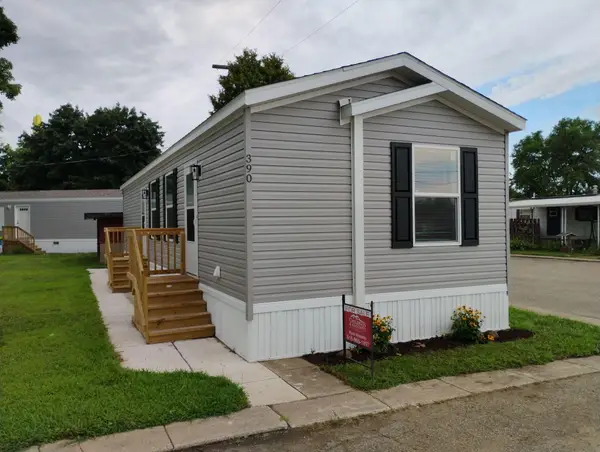 $56,950Active2 beds 1 baths780 sq. ft.
$56,950Active2 beds 1 baths780 sq. ft.390 12th Street, Plainwell, MI 49080
MLS# 25058377Listed by: CHILDRESS & ASSOCIATES REALTY
