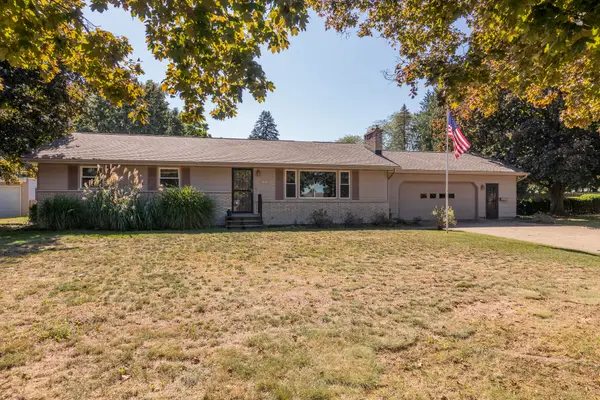12651 S Enzian Road, Plainwell, MI 49080
Local realty services provided by:Better Homes and Gardens Real Estate Connections
12651 S Enzian Road,Plainwell, MI 49080
$749,000
- 4 Beds
- 3 Baths
- - sq. ft.
- Single family
- Sold
Listed by:bill sikkema
Office:berkshire hathaway homeservices mi
MLS#:25035652
Source:MI_GRAR
Sorry, we are unable to map this address
Price summary
- Price:$749,000
About this home
Stunning and truly one-of-a-kind custom 4-bedroom walkout home set on 20+ private acres with incredible views. The distinctive exterior blends beautifully with the natural surroundings. Expansive kitchen features a granite center island, abundant cabinetry, Huge walk-in pantry. The open living area boasts a stone fireplace and cathedral ceiling, creating a grand yet inviting space. The spacious main-floor primary suite includes a fireplace and walk-in closet. A 16x28 bonus room above the garage is ideal for a home office or studio. The walkout level includes large bedrooms, a second living area, and a full wet bar. Enjoy beautifully maintained grounds. Perfect for horse lovers with 3 stalls, fenced pastures & shop, and a run-in shed & has optional wood furnace
Contact an agent
Home facts
- Year built:2002
- Listing ID #:25035652
- Added:75 day(s) ago
- Updated:October 01, 2025 at 07:56 PM
Rooms and interior
- Bedrooms:4
- Total bathrooms:3
- Full bathrooms:2
- Half bathrooms:1
Heating and cooling
- Heating:Forced Air
Structure and exterior
- Year built:2002
Schools
- High school:Deltonkellogg High School
- Middle school:Deltonkellogg Middle School
- Elementary school:Delton Kellogg Elementary School
Utilities
- Water:Well
Finances and disclosures
- Price:$749,000
- Tax amount:$9,858 (2024)
New listings near 12651 S Enzian Road
- New
 $319,900Active3 beds 3 baths3,080 sq. ft.
$319,900Active3 beds 3 baths3,080 sq. ft.659 Benhoy Street, Plainwell, MI 49080
MLS# 25050442Listed by: RE/MAX ADVANTAGE - New
 $325,000Active4 beds 3 baths2,237 sq. ft.
$325,000Active4 beds 3 baths2,237 sq. ft.1025 Allen Court, Plainwell, MI 49080
MLS# 25050231Listed by: FIVE STAR REAL ESTATE - New
 $260,000Active-- beds -- baths
$260,000Active-- beds -- baths10150 N Riverview Drive, Plainwell, MI 49080
MLS# 25049944Listed by: JAQUA, REALTORS  $300,000Pending49.6 Acres
$300,000Pending49.6 AcresV/L Saddler Road, Plainwell, MI 49080
MLS# 25049893Listed by: MILLER REAL ESTATE- New
 $449,900Active3 beds 2 baths2,464 sq. ft.
$449,900Active3 beds 2 baths2,464 sq. ft.436 3rd Street, Plainwell, MI 49080
MLS# 25049763Listed by: RE/MAX OF KALAMAZOO - New
 $369,000Active4 beds 3 baths1,910 sq. ft.
$369,000Active4 beds 3 baths1,910 sq. ft.11322 3 Mile Road, Plainwell, MI 49080
MLS# 25049316Listed by: EVENBOER WALTON, REALTORS - New
 $199,000Active2 beds 1 baths1,056 sq. ft.
$199,000Active2 beds 1 baths1,056 sq. ft.1179 102nd Avenue, Plainwell, MI 49080
MLS# 25049265Listed by: FIVE STAR REAL ESTATE (M6)  $138,000Pending4 beds 2 baths1,716 sq. ft.
$138,000Pending4 beds 2 baths1,716 sq. ft.128 W First Avenue, Plainwell, MI 49080
MLS# 25048860Listed by: GREENRIDGE CORNELL & ASSOCIATES $425,000Active5 beds 3 baths3,328 sq. ft.
$425,000Active5 beds 3 baths3,328 sq. ft.716 W Gun River Drive, Plainwell, MI 49080
MLS# 25048208Listed by: JAQUA, REALTORS $319,900Pending4 beds 2 baths1,356 sq. ft.
$319,900Pending4 beds 2 baths1,356 sq. ft.1216 Miller Road, Plainwell, MI 49080
MLS# 25047906Listed by: CENTURY 21 C. HOWARD
