455 N 10th Street, Plainwell, MI 49080
Local realty services provided by:Better Homes and Gardens Real Estate Connections
455 N 10th Street,Plainwell, MI 49080
$299,900
- 5 Beds
- 2 Baths
- 2,493 sq. ft.
- Single family
- Active
Listed by: kevin m yoder
Office: lpt realty
MLS#:25037149
Source:MI_GRAR
Price summary
- Price:$299,900
- Price per sq. ft.:$150.86
About this home
Welcome to 455 10th Street in Plainwell, Michigan—a fully remodeled, move-in ready 5-bedroom, 2-bath home tucked on a picturesque & hard to find 1.5 acre lot with a wooded backdrop and surrounded by small-town charm, nature, and convenience. Every inch of this home has been thoughtfully upgraded, blending timeless character with modern finishes in one of the area's most sought-after locations.
Inside, you'll be greeted by gleaming new hardwood floors, original wood trim and doors, and the warm ambiance of two fireplaces—one in the main living area and another in the finished lower-level rec room, perfect for cozy nights in. The chef's kitchen is a showstopper with a center island, custom cabinetry, and generous workspace, designed for everyday cooking or entertaining. Enjoy the convenience of a main-floor laundry, new windows throughout many rooms, and mini-split systems providing efficient and comfortable cooling throughout the home.
With five bedrooms, including a charming dormer-style fifth bedroom perfect as a guest space, office, or reading nook, the layout is both versatile and functional for remote professionals. Step outside to enjoy the brand-new deck and patio area, ideal for relaxing, grilling, or gathering with guests. A renovated shed and a spacious three-stall attached garage complete this incredible property, offering all the storage and functionality you need.
Location-wise, this home is a standout. You're in the highly regarded Plainwell School District, and just minutes from the vibrant heart of downtown Plainwell, where you'll find beloved local spots like the Old Mill Brewpub & Grill, boutique shops, and year-round community events. Outdoor enthusiasts will appreciate proximity to Thurl Cook Park, Hicks Park, and the Gilkey Trails, where scenic walking and biking paths invite exploration and relaxation.
Plainwell is known as the Island City because the Kalamazoo River must be crossed from any direction to enter the city. The community embraces this unique geography with riverside parks, a beautiful riverwalk, and public art installations that give downtown a vibrant, creative feel. Enjoy visiting the town, take in the river views, explore local artwork, and don't miss a visit to the iconic Plainwell Ice Cream Co. for a sweet treat.
Whether you're looking for character, comfort, or community, 455 10th Street delivers it all. Schedule your private tour today and discover the perfect blend of modern living and small-town charm.
Contact an agent
Home facts
- Year built:1940
- Listing ID #:25037149
- Added:112 day(s) ago
- Updated:November 14, 2025 at 04:33 PM
Rooms and interior
- Bedrooms:5
- Total bathrooms:2
- Full bathrooms:2
- Living area:2,493 sq. ft.
Heating and cooling
- Heating:Baseboard, Hot Water, Radiant
Structure and exterior
- Year built:1940
- Building area:2,493 sq. ft.
- Lot area:1.46 Acres
Schools
- Elementary school:Star Elementary School
Utilities
- Water:Public
Finances and disclosures
- Price:$299,900
- Price per sq. ft.:$150.86
- Tax amount:$2,761 (2025)
New listings near 455 N 10th Street
- Open Sat, 11am to 12:30pmNew
 $439,900Active5 beds 2 baths2,316 sq. ft.
$439,900Active5 beds 2 baths2,316 sq. ft.688 Pierce Road, Plainwell, MI 49080
MLS# 25057749Listed by: APEX REALTY GROUP - New
 $199,900Active2 beds 1 baths720 sq. ft.
$199,900Active2 beds 1 baths720 sq. ft.1183 Miller Road, Plainwell, MI 49080
MLS# 25057753Listed by: GREENRIDGE REALTY (KENTWOOD) - New
 $240,000Active4 beds 2 baths2,091 sq. ft.
$240,000Active4 beds 2 baths2,091 sq. ft.1306 W B Avenue, Plainwell, MI 49080
MLS# 25057481Listed by: AMPLIFIED REAL ESTATE  $375,000Pending4 beds 2 baths2,330 sq. ft.
$375,000Pending4 beds 2 baths2,330 sq. ft.310 Horseshoe Court, Plainwell, MI 49080
MLS# 25056240Listed by: BERKSHIRE HATHAWAY HOMESERVICES MI- Open Thu, 4:30 to 6:30pmNew
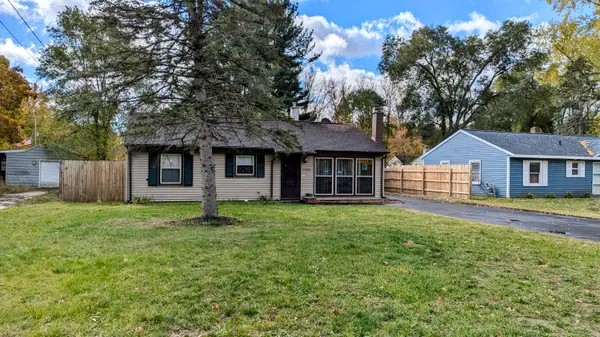 $245,000Active3 beds 1 baths1,360 sq. ft.
$245,000Active3 beds 1 baths1,360 sq. ft.1056 Elmwood Street, Plainwell, MI 49080
MLS# 25056456Listed by: CITY2SHORE VALLEY SPRINGS 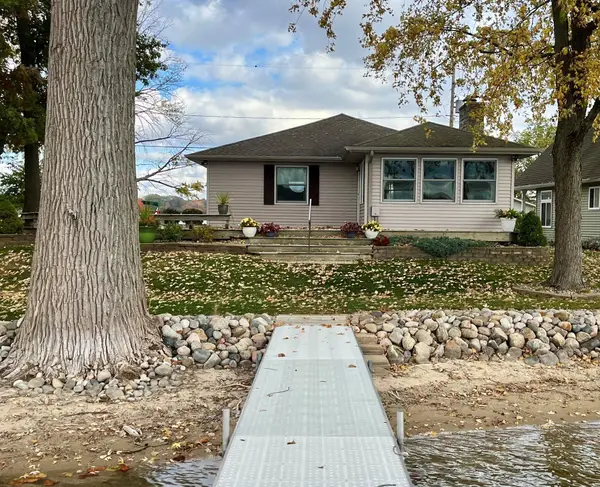 $579,900Pending2 beds 2 baths1,254 sq. ft.
$579,900Pending2 beds 2 baths1,254 sq. ft.10968 Boniface Point Drive, Plainwell, MI 49080
MLS# 25056308Listed by: GREENRIDGE CORNELL & ASSOCIATES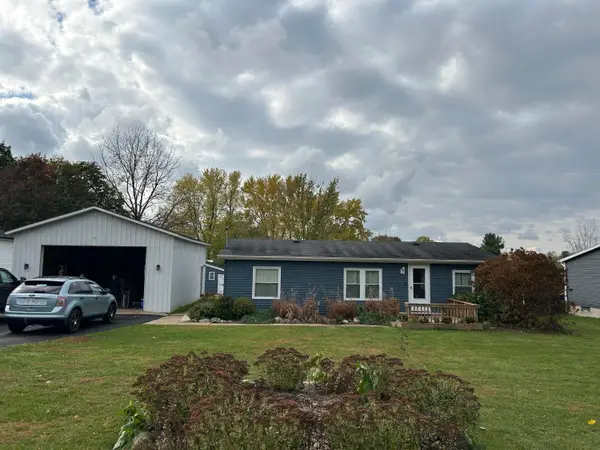 $230,000Active3 beds 2 baths1,040 sq. ft.
$230,000Active3 beds 2 baths1,040 sq. ft.386 Kenneth Drive, Plainwell, MI 49080
MLS# 25056236Listed by: COLDWELL BANKER ANCHOR-HART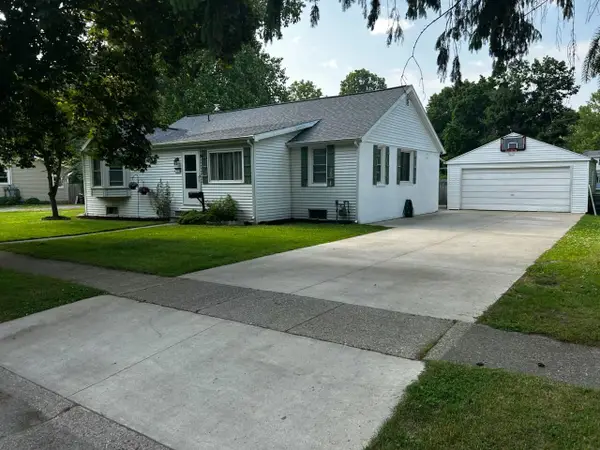 $215,900Pending3 beds 2 baths1,570 sq. ft.
$215,900Pending3 beds 2 baths1,570 sq. ft.150 W First Avenue, Plainwell, MI 49080
MLS# 25055593Listed by: 616 REALTY LLC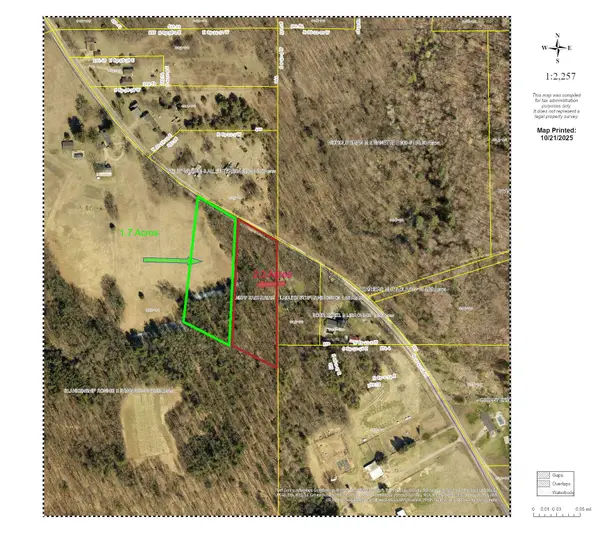 $79,900Active1.7 Acres
$79,900Active1.7 AcresVL Pierce Road, Plainwell, MI 49080
MLS# 25054984Listed by: APEX REALTY GROUP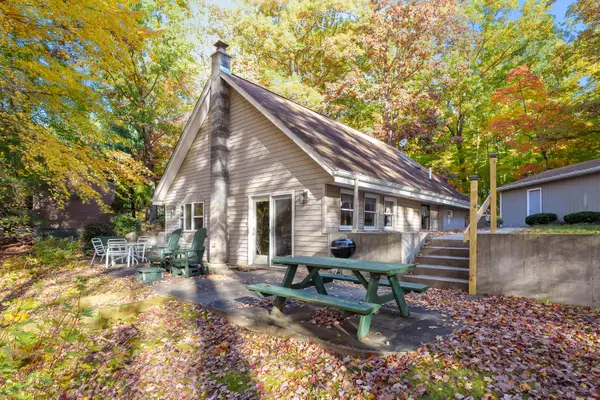 $335,000Pending3 beds 1 baths1,648 sq. ft.
$335,000Pending3 beds 1 baths1,648 sq. ft.11613 Canterbury Trail, Plainwell, MI 49080
MLS# 25055231Listed by: JAQUA, REALTORS
