611 2nd St Street, Plainwell, MI 49080
Local realty services provided by:Better Homes and Gardens Real Estate Connections
611 2nd St Street,Plainwell, MI 49080
$285,000
- 3 Beds
- 2 Baths
- 1,704 sq. ft.
- Single family
- Pending
Listed by:brett bissett
Office:michigan lifestyle properties / gull lake realty
MLS#:25043058
Source:MI_GRAR
Price summary
- Price:$285,000
- Price per sq. ft.:$258.15
About this home
611 2nd Street, Plainwell offers 3 bedrooms and 1 -1/2 baths. The home has been updated with new vinyl flooring throughout, tiled bath and walls/ceilings primed and ready for the new owner's paint colors. All bedrooms have ample room and closet space, an open kitchen/dining area sits off of the large living space and flows out to the back deck and patio area. Downstairs holds a half bath with laundry hook ups as well as a very large recreational area. The whole house fan accompanied by an ambient temperature system keep the house comfortable without using A/C or furnace. A 2 stall garage attached to the house and a massive 28x56 pole barn that includes a shop area that can be heated offers you plenty of space to work/store belongings. A deck, large concrete patio and 16x20 screened in outbuilding allows for plenty of entertainment space. In the back of the property there is a 30x60 concrete pad with apron where a pole building used to sit that could be utilized again.
Contact an agent
Home facts
- Year built:1976
- Listing ID #:25043058
- Added:6 day(s) ago
- Updated:August 24, 2025 at 04:49 PM
Rooms and interior
- Bedrooms:3
- Total bathrooms:2
- Full bathrooms:1
- Half bathrooms:1
- Living area:1,704 sq. ft.
Heating and cooling
- Heating:Forced Air
Structure and exterior
- Year built:1976
- Building area:1,704 sq. ft.
- Lot area:1 Acres
Utilities
- Water:Well
Finances and disclosures
- Price:$285,000
- Price per sq. ft.:$258.15
- Tax amount:$2,101 (2025)
New listings near 611 2nd St Street
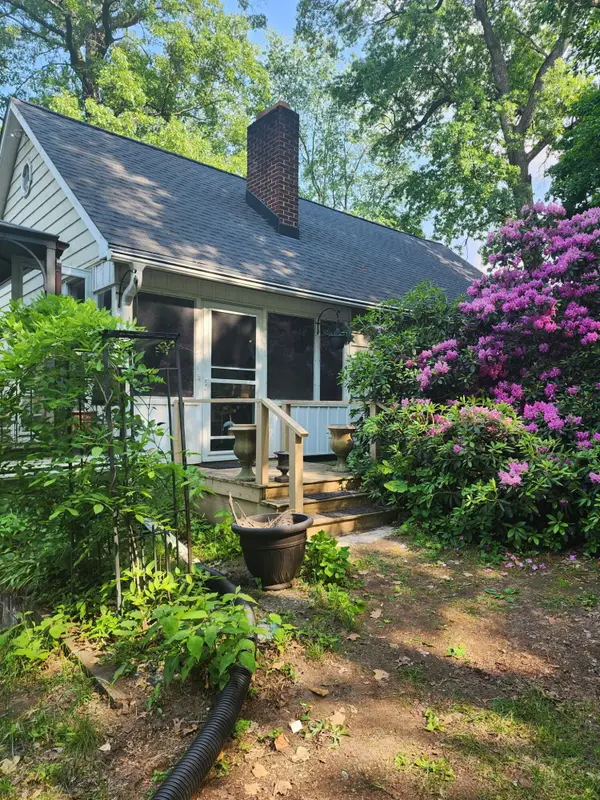 $249,000Pending1 beds 2 baths1,513 sq. ft.
$249,000Pending1 beds 2 baths1,513 sq. ft.970 Miller Road, Plainwell, MI 49080
MLS# 25043944Listed by: EXP REALTY LLC- New
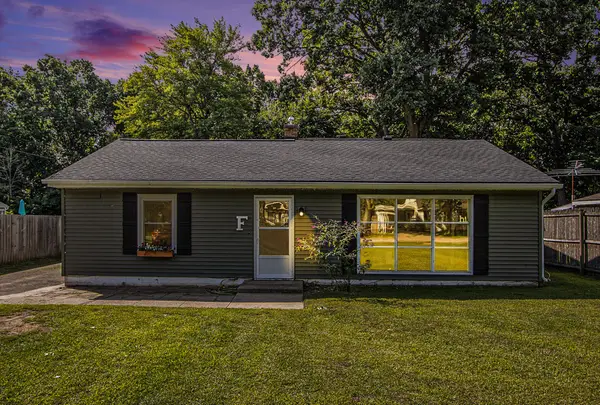 $249,000Active3 beds 1 baths1,488 sq. ft.
$249,000Active3 beds 1 baths1,488 sq. ft.1050 Bronson Avenue, Plainwell, MI 49080
MLS# 25043921Listed by: GREENRIDGE CORNELL & ASSOCIATES - New
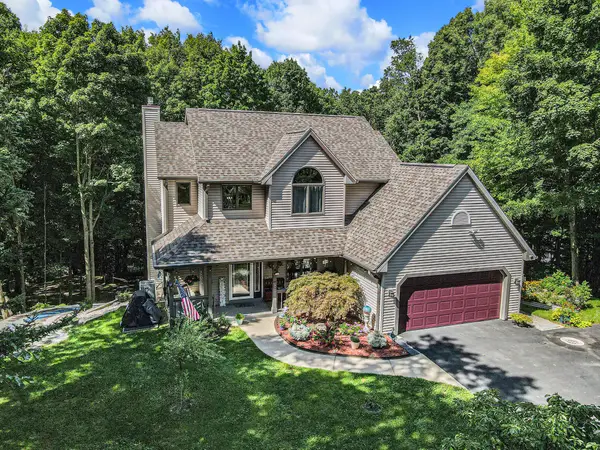 $539,500Active4 beds 4 baths2,850 sq. ft.
$539,500Active4 beds 4 baths2,850 sq. ft.24 Heron Court, Plainwell, MI 49080
MLS# 25043717Listed by: BERKSHIRE HATHAWAY HOMESERVICES MI - New
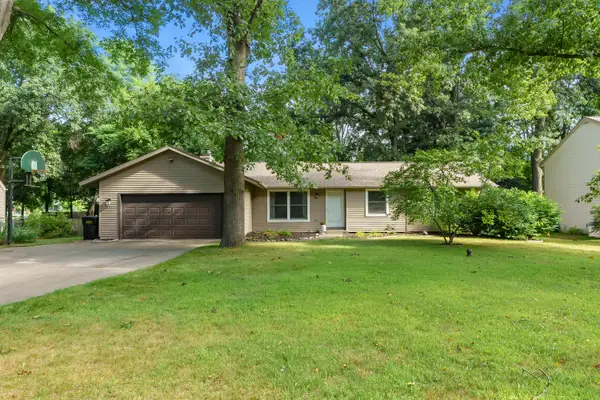 $315,000Active3 beds 2 baths2,776 sq. ft.
$315,000Active3 beds 2 baths2,776 sq. ft.1255 103rd Avenue, Plainwell, MI 49080
MLS# 25043430Listed by: NEXTHOME ONE OF KALAMAZOO - New
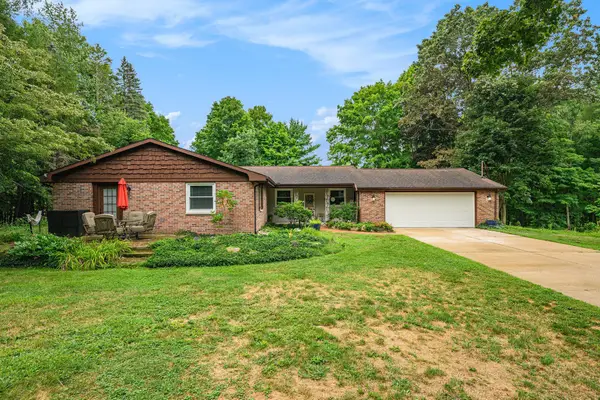 $499,900Active3 beds 2 baths1,774 sq. ft.
$499,900Active3 beds 2 baths1,774 sq. ft.9704 N 16th Street, Plainwell, MI 49080
MLS# 25043387Listed by: BERKSHIRE HATHAWAY HOMESERVICES MI - New
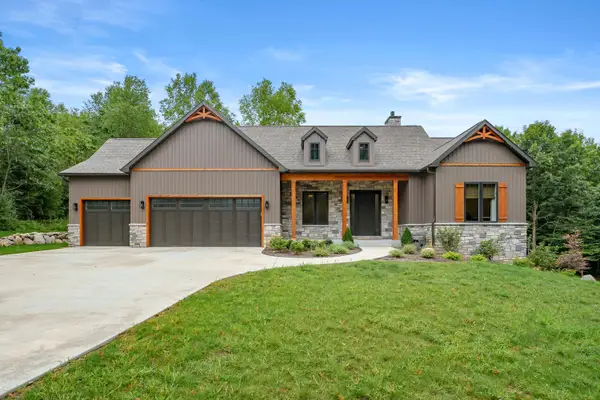 $725,000Active3 beds 2 baths1,748 sq. ft.
$725,000Active3 beds 2 baths1,748 sq. ft.3090 Elk Antler Avenue, Plainwell, MI 49080
MLS# 25043353Listed by: JAQUA, REALTORS - New
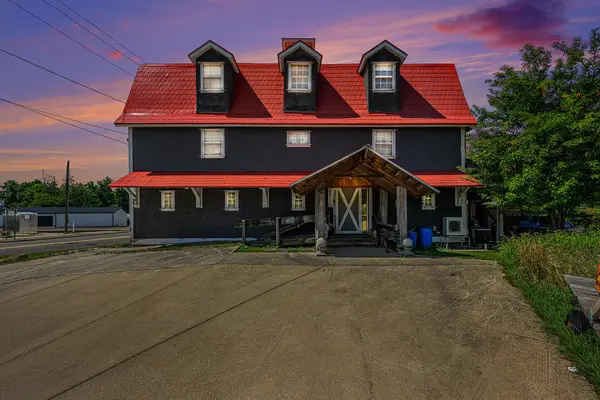 $500,000Active-- beds -- baths
$500,000Active-- beds -- baths721 E Bridge Street, Plainwell, MI 49080
MLS# 25043254Listed by: BERKSHIRE HATHAWAY HOMESERVICES MI - New
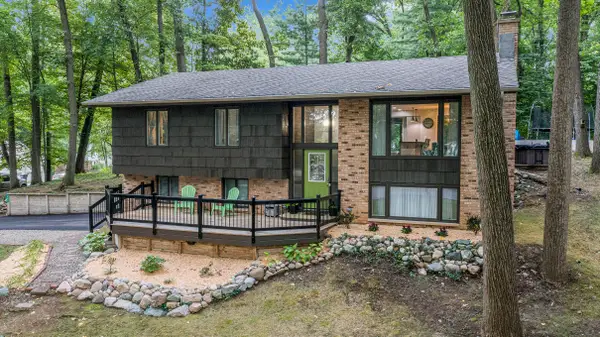 $452,000Active5 beds 3 baths1,996 sq. ft.
$452,000Active5 beds 3 baths1,996 sq. ft.352 Horseshoe Court, Plainwell, MI 49080
MLS# 25042331Listed by: BELLABAY REALTY, LLC 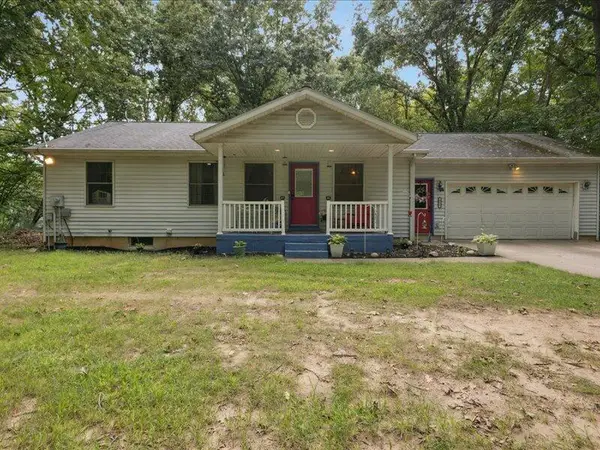 $250,000Pending4 beds 3 baths2,240 sq. ft.
$250,000Pending4 beds 3 baths2,240 sq. ft.621 Ashville Lane, Plainwell, MI 49080
MLS# 25042173Listed by: BELLABAY REALTY (NORTH)
