4251 Fleming Way, Plymouth, MI 48170
Local realty services provided by:Better Homes and Gardens Real Estate Connections
4251 Fleming Way,Plymouth, MI 48170
$898,000
- 4 Beds
- 4 Baths
- 3,820 sq. ft.
- Single family
- Active
Listed by: michael penn, linda forster
Office: real estate one inc
MLS#:25041619
Source:MI_GRAR
Price summary
- Price:$898,000
- Price per sq. ft.:$235.08
- Monthly HOA dues:$66.67
About this home
Nestled on an expansive, professionally landscaped 2-acre lot, this impressive custom-built home is sure to amaze you. As you enter, you'll find a bright two-story foyer featuring a beautifully curved staircase, perfect for welcoming guests. The spacious living room boasts high bay windows and an elegant fireplace with a granite surround and wood mantel, while the beautiful dining room showcases a stunning double-tiered ceiling detail and designer lighting. French doors lead to an inviting study adorned with arched windows. The large kitchen, outfitted with stainless steel Viking appliances and a generous island, opens to the breakfast/sunroom and family room, making it ideal for gatherings. The family room offers a cozy fireplace and new carpeting. Step outside to enjoy a spectacular courtyard and patio with an outdoor brick fireplace, retractable awning, and surrounded by stately mature trees. The first floor includes a laundry room and a powder room. Upstairs, the serene primary suite features a separate tiled shower and a spa tub, 2 separate vanities, and a walk-in closet. There are three additional bedroomsone with an en-suite bathroom, while bedrooms 3 and 4 share a third full bath. A three-car garage equipped with a 220 plug for electric vehicles adds convenience. Most windows have been replaced with Andersen models, and the full basement is ready for your personal touch. The exterior has been freshly painted. This wonderful home is conveniently located near Ann Arbor, M-14, and major routes, in the Ann Arbor School District.
Contact an agent
Home facts
- Year built:2001
- Listing ID #:25041619
- Added:191 day(s) ago
- Updated:February 23, 2026 at 08:32 AM
Rooms and interior
- Bedrooms:4
- Total bathrooms:4
- Full bathrooms:3
- Half bathrooms:1
- Living area:3,820 sq. ft.
Heating and cooling
- Heating:Forced Air
Structure and exterior
- Year built:2001
- Building area:3,820 sq. ft.
- Lot area:2 Acres
Utilities
- Water:Well
Finances and disclosures
- Price:$898,000
- Price per sq. ft.:$235.08
- Tax amount:$13,443 (2024)
New listings near 4251 Fleming Way
- New
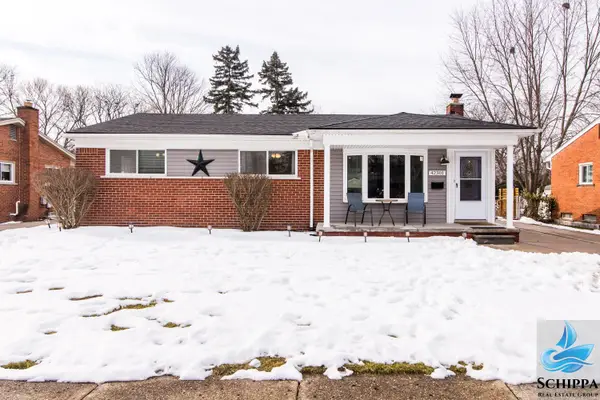 $340,000Active3 beds 2 baths1,029 sq. ft.
$340,000Active3 beds 2 baths1,029 sq. ft.42301 Brentwood Drive, Plymouth, MI 48170
MLS# 26006140Listed by: REMERICA UNITED REALTY 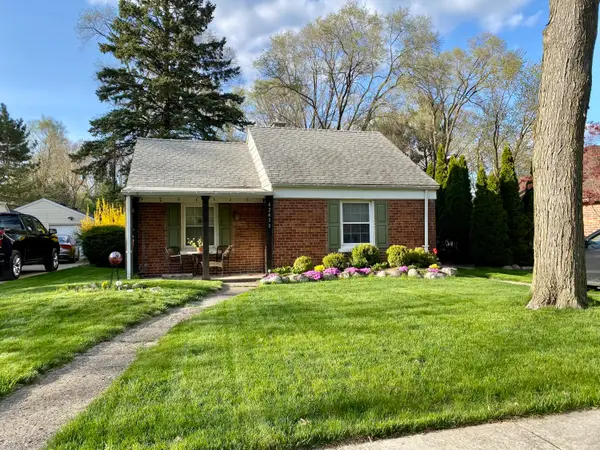 $186,000Pending2 beds 1 baths718 sq. ft.
$186,000Pending2 beds 1 baths718 sq. ft.42450 Parkhurst Road, Plymouth, MI 48170
MLS# 26006414Listed by: HOME 1ST REAL ESTATE- New
 $507,900Active4 beds 4 baths2,000 sq. ft.
$507,900Active4 beds 4 baths2,000 sq. ft.216 S Mill Street, Plymouth, MI 48170
MLS# 26006007Listed by: RE/MAX PLATINUM 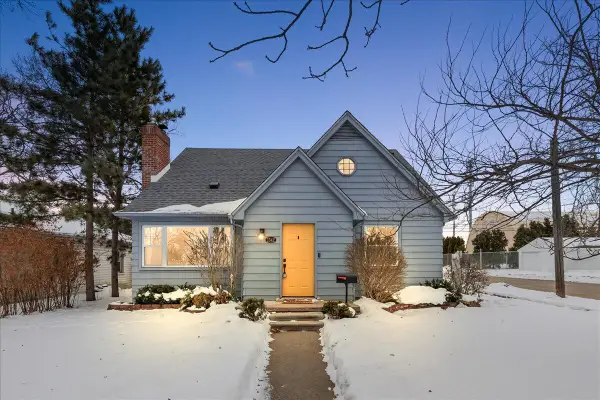 $450,000Pending4 beds 2 baths1,946 sq. ft.
$450,000Pending4 beds 2 baths1,946 sq. ft.1342 Junction Street, Plymouth, MI 48170
MLS# 26004763Listed by: @PROPERTIES CHRISTIE'S INT'L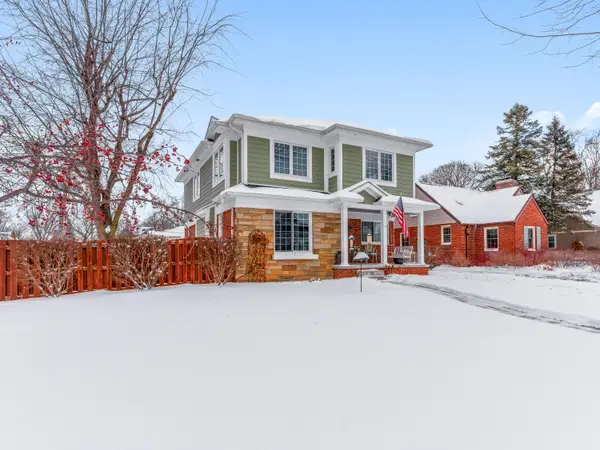 $1,199,000Active4 beds 4 baths2,679 sq. ft.
$1,199,000Active4 beds 4 baths2,679 sq. ft.990 Ross Street, Plymouth, MI 48170
MLS# 26003894Listed by: REMERICA HOMETOWN ONE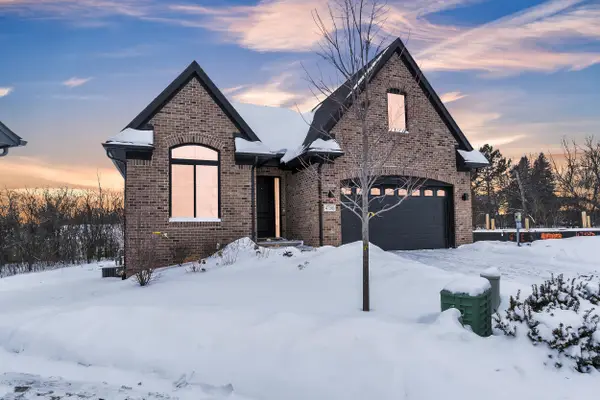 $889,900Pending4 beds 4 baths3,775 sq. ft.
$889,900Pending4 beds 4 baths3,775 sq. ft.47501 Verona Court, Plymouth, MI 48170
MLS# 26003428Listed by: PREFERRED, REALTORS LTD $240,000Pending3 beds 1 baths1,440 sq. ft.
$240,000Pending3 beds 1 baths1,440 sq. ft.8876 N Sheldon Road, Plymouth, MI 48170
MLS# 26002305Listed by: CENTURY 21 RIVERPOINTE $290,000Pending1 beds 1 baths1,420 sq. ft.
$290,000Pending1 beds 1 baths1,420 sq. ft.15601 Park Lane, Plymouth, MI 48170
MLS# 26000260Listed by: KELLER WILLIAMS ANN ARBOR MRKT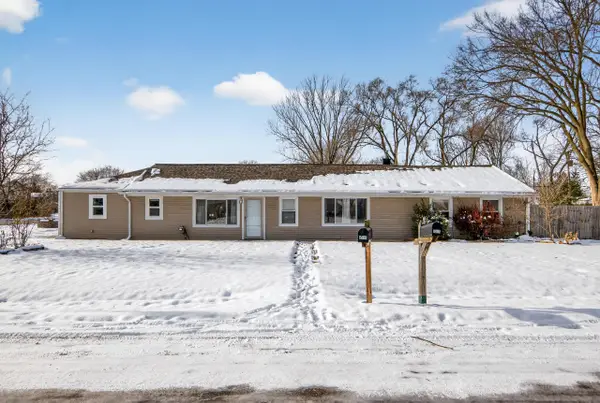 $425,000Active4 beds 2 baths2,082 sq. ft.
$425,000Active4 beds 2 baths2,082 sq. ft.8815 Marlowe Avenue, Plymouth, MI 48170
MLS# 25061371Listed by: LIVE NORTH REAL ESTATE LLC $785,000Active4 beds 5 baths5,004 sq. ft.
$785,000Active4 beds 5 baths5,004 sq. ft.50045 Standish Court, Plymouth, MI 48170
MLS# 25056638Listed by: THE CHARLES REINHART COMPANY

