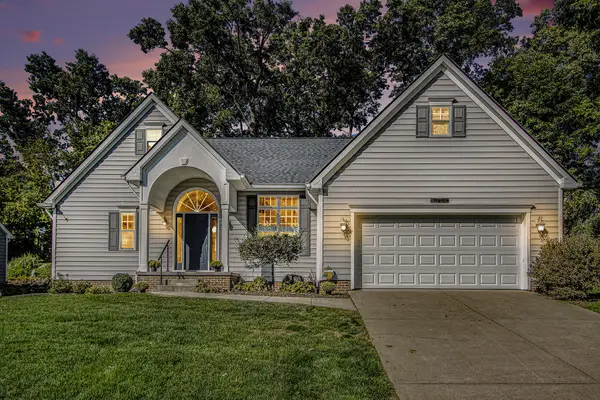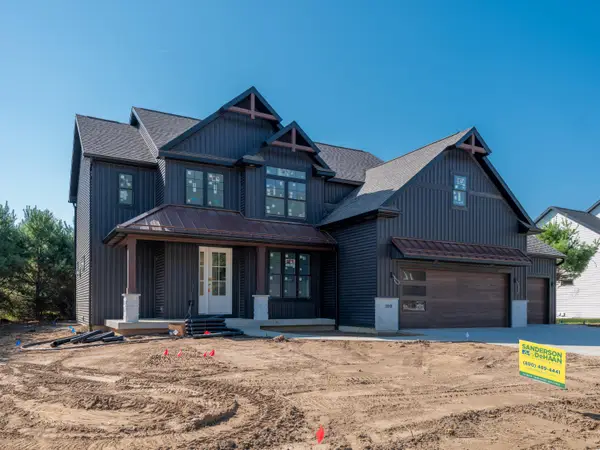1818 Greenbriar Drive, Portage, MI 49024
Local realty services provided by:Better Homes and Gardens Real Estate Connections
Listed by:mary sutton
Office:berkshire hathaway homeservices mi
MLS#:25032998
Source:MI_GRAR
Price summary
- Price:$614,900
- Price per sq. ft.:$175.19
About this home
Updated custom-built brick home offers NEW Roof, Replaced Furnaces and AC's, new deep eave troughs, and more, is perfectly positioned on almost an acre, with private creek frontage in a convenient Portage location. Featuring 6 bedrooms, 4½ bathrooms, home is filled with many custom details & quality designer touches throughout. Spacious rooms, quality updates (see list attached). Love the patterned front yard, and a spacious lawn in back to your creek frontage. Add 3 car garage with room for 4. Custom kitchen offers room for multiple cooks, and room for your guests to join in, The back of this home is light filled with walls of glass and the view feels like you live on acreage yet w the benefit of neighborhood, and great proximity to shopping, schools, colleges, shopping, trails A great location to call HOME. Two kitchens, Library/Den/!Office and so much more. Call todayThe, 3-sided glass wall eating area, with a beautiful ceiling, and a door out to the deck. The library/office will hold your collection and also be a great place for a private office. Main floor primary suite has a full wall of louvered closet doors, complete with built-in drawers and shelves. Both levels have brick fireplaces, over 6 feet in length, which were capped off by the previous owner. The living and dining room is lit by a full wall of floor-to-ceiling windows and offers a concrete deck. Four bedrooms upstairs are spacious and two offer a jack-and-jill bath. Laundry room shares a fun space with a full bath. Once again, the details in this custom design are noteworthy. The walkout basement with a full kitchen and bar, a game room and family room, a 6th bedroom, and a full bath. Large 3-season room offers another place to relax or entertain. Check for more details, so much to offer, call today for your private showing.
Contact an agent
Home facts
- Year built:1965
- Listing ID #:25032998
- Added:85 day(s) ago
- Updated:October 01, 2025 at 07:32 AM
Rooms and interior
- Bedrooms:6
- Total bathrooms:5
- Full bathrooms:4
- Half bathrooms:1
- Living area:5,435 sq. ft.
Heating and cooling
- Heating:Forced Air
Structure and exterior
- Year built:1965
- Building area:5,435 sq. ft.
- Lot area:0.93 Acres
Schools
- High school:Portage Northern High School
- Middle school:Portage North Middle School
- Elementary school:Angling Road Elementary School
Utilities
- Water:Public
Finances and disclosures
- Price:$614,900
- Price per sq. ft.:$175.19
- Tax amount:$11,865 (2024)
New listings near 1818 Greenbriar Drive
- New
 $319,000Active3 beds 2 baths1,592 sq. ft.
$319,000Active3 beds 2 baths1,592 sq. ft.7784 Primrose Lane, Portage, MI 49024
MLS# 25050046Listed by: JAQUA REALTORS - New
 $650,000Active4 beds 3 baths2,431 sq. ft.
$650,000Active4 beds 3 baths2,431 sq. ft.2613 Ashford Trail, Portage, MI 49002
MLS# 25049967Listed by: RE/MAX ADVANTAGE - Open Wed, 6 to 8pmNew
 $379,000Active4 beds 3 baths2,168 sq. ft.
$379,000Active4 beds 3 baths2,168 sq. ft.1445 Sarasota Trail, Portage, MI 49002
MLS# 25049918Listed by: KELLER WILLIAMS KALAMAZOO MARKET CENTER - New
 $295,000Active3 beds 2 baths1,709 sq. ft.
$295,000Active3 beds 2 baths1,709 sq. ft.1998 Brighton Lane, Portage, MI 49024
MLS# 25049939Listed by: JAQUA, REALTORS - New
 $169,400Active2 beds 1 baths720 sq. ft.
$169,400Active2 beds 1 baths720 sq. ft.1814 Byrd Drive, Portage, MI 49002
MLS# 25049869Listed by: ADRIAN REAL ESTATE - New
 $334,900Active3 beds 2 baths2,060 sq. ft.
$334,900Active3 beds 2 baths2,060 sq. ft.10381 Schrier Lane, Portage, MI 49024
MLS# 25049853Listed by: CHUCK JAQUA, REALTOR - New
 $346,000Active3 beds 3 baths1,836 sq. ft.
$346,000Active3 beds 3 baths1,836 sq. ft.5788 Old Mission Street, Portage, MI 49024
MLS# 25049839Listed by: EVENBOER WALTON, REALTORS - New
 $334,900Active3 beds 2 baths1,992 sq. ft.
$334,900Active3 beds 2 baths1,992 sq. ft.2604 Radcliffe Avenue, Portage, MI 49024
MLS# 25049767Listed by: JAQUA, REALTORS - New
 $280,000Active3 beds 2 baths1,709 sq. ft.
$280,000Active3 beds 2 baths1,709 sq. ft.1922 Brighton Lane, Portage, MI 49024
MLS# 25049751Listed by: JAQUA, REALTORS - New
 $444,000Active4 beds 4 baths3,364 sq. ft.
$444,000Active4 beds 4 baths3,364 sq. ft.1901 Timberlane Drive, Portage, MI 49024
MLS# 25049748Listed by: MICHIGAN TOP PRODUCERS
