6421 Cullys Trail, Portage, MI 49024
Local realty services provided by:Better Homes and Gardens Real Estate Connections
6421 Cullys Trail,Portage, MI 49024
$839,999
- 5 Beds
- 5 Baths
- 5,273 sq. ft.
- Single family
- Pending
Listed by: nico lopez
Office: exp realty llc.
MLS#:25048603
Source:MI_GRAR
Price summary
- Price:$839,999
- Price per sq. ft.:$220.76
- Monthly HOA dues:$57
About this home
Welcome home to 6421 Cullys Trail! This AVB-built home in the sought-after ''Homestead'' neighborhood of North Portage has been completely updated and shows like a model. The chef's kitchen, designed by Kirshman Kitchen Design, features premium cabinetry, Wolf 6-burner gas range, Sub-Zero refrigerator, microwave drawer, coffee station, beverage center, and a stunning quartz island with seating for six. Gorgeous 5-inch quarter-sawn white oak floors flow throughout the main level. The family room offers a coffered ceiling , two story high windows, custom built-ins, and a stone fireplace. The classic center-hall layout includes two staircases and leads to four bedrooms upstairs, including a Jack-and-Jill bath, ensuite bedroom, and a luxurious primary suite with dual closets, soaking tub,
Contact an agent
Home facts
- Year built:2005
- Listing ID #:25048603
- Added:114 day(s) ago
- Updated:November 15, 2025 at 09:06 AM
Rooms and interior
- Bedrooms:5
- Total bathrooms:5
- Full bathrooms:4
- Half bathrooms:1
- Living area:5,273 sq. ft.
Heating and cooling
- Heating:Forced Air
Structure and exterior
- Year built:2005
- Building area:5,273 sq. ft.
- Lot area:0.34 Acres
Utilities
- Water:Public
Finances and disclosures
- Price:$839,999
- Price per sq. ft.:$220.76
- Tax amount:$17,380 (2024)
New listings near 6421 Cullys Trail
 $616,905.23Pending3 beds 3 baths2,088 sq. ft.
$616,905.23Pending3 beds 3 baths2,088 sq. ft.10613 Sharon Lee Lane, Portage, MI 49024
MLS# 25057872Listed by: CHUCK JAQUA, REALTOR- New
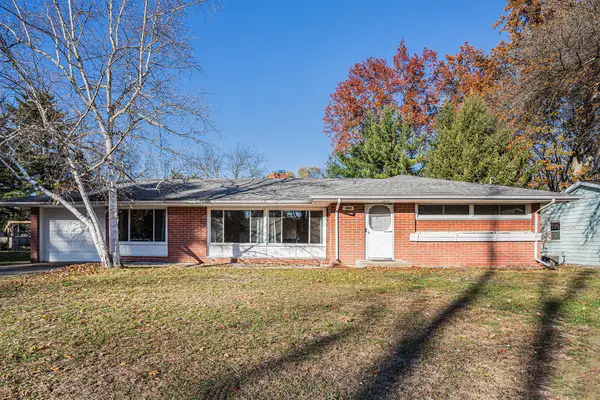 $299,900Active3 beds 2 baths1,475 sq. ft.
$299,900Active3 beds 2 baths1,475 sq. ft.1803 Prosperity Drive, Portage, MI 49002
MLS# 25058368Listed by: BERKSHIRE HATHAWAY HOMESERVICES MI - Open Sun, 3 to 4:30pmNew
 $499,900Active3 beds 3 baths1,364 sq. ft.
$499,900Active3 beds 3 baths1,364 sq. ft.720 Janelle Court, Portage, MI 49024
MLS# 25057505Listed by: CHUCK JAQUA, REALTOR 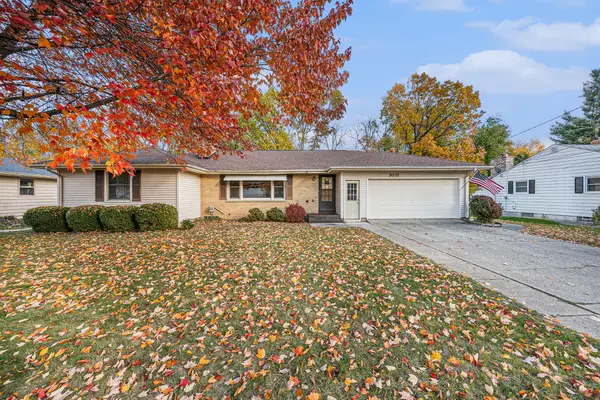 $285,000Pending3 beds 3 baths2,833 sq. ft.
$285,000Pending3 beds 3 baths2,833 sq. ft.5037 Old Colony Road, Portage, MI 49024
MLS# 25057163Listed by: BERKSHIRE HATHAWAY HOMESERVICES MI- New
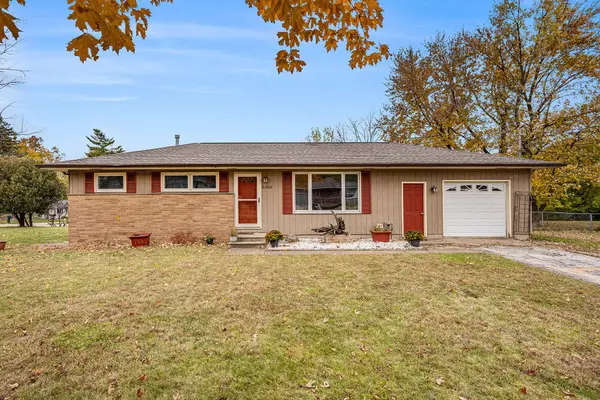 $234,900Active3 beds 2 baths1,520 sq. ft.
$234,900Active3 beds 2 baths1,520 sq. ft.5350 Plateau Street, Portage, MI 49002
MLS# 25057113Listed by: MICHIGAN TOP PRODUCERS  $399,000Pending-- beds -- baths
$399,000Pending-- beds -- baths10011 Lloy Street, Portage, MI 49024
MLS# 25057058Listed by: MICHIGAN TOP PRODUCERS- New
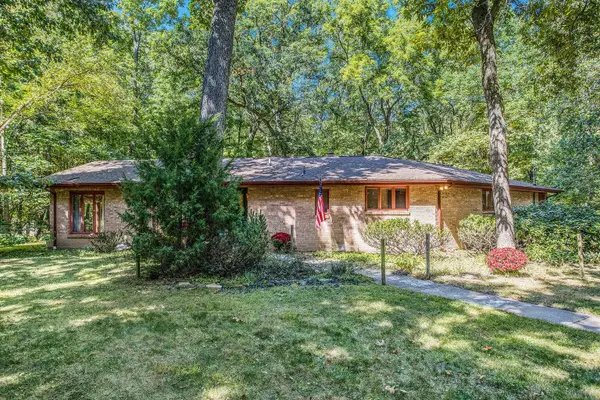 $399,000Active4 beds 3 baths3,026 sq. ft.
$399,000Active4 beds 3 baths3,026 sq. ft.10010 Lloy Street, Portage, MI 49024
MLS# 25057030Listed by: MICHIGAN TOP PRODUCERS 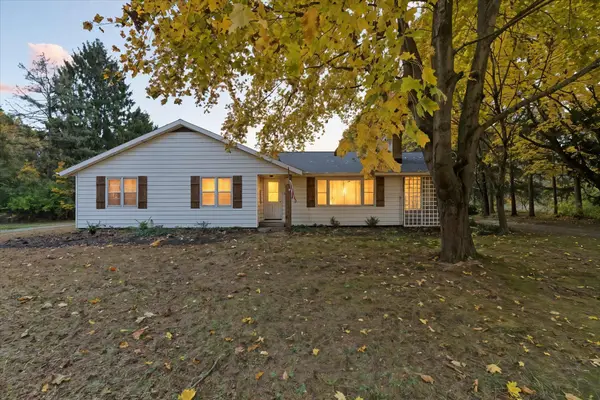 $289,900Pending3 beds 2 baths1,768 sq. ft.
$289,900Pending3 beds 2 baths1,768 sq. ft.2623 Vanderbilt Avenue, Portage, MI 49024
MLS# 25056945Listed by: BELLABAY REALTY LLC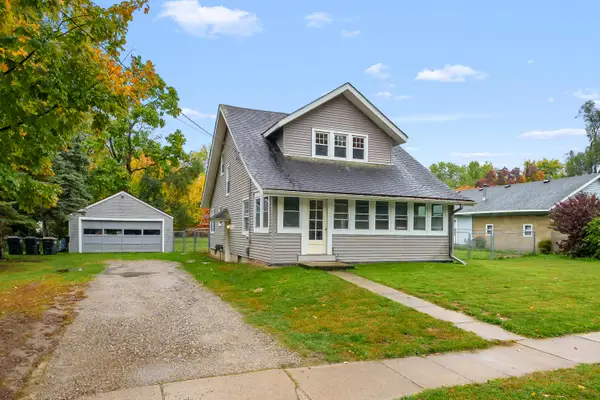 $200,000Pending3 beds 2 baths1,357 sq. ft.
$200,000Pending3 beds 2 baths1,357 sq. ft.505 W Van Hoesen Boulevard, Portage, MI 49024
MLS# 25056703Listed by: EVENBOER WALTON, REALTORS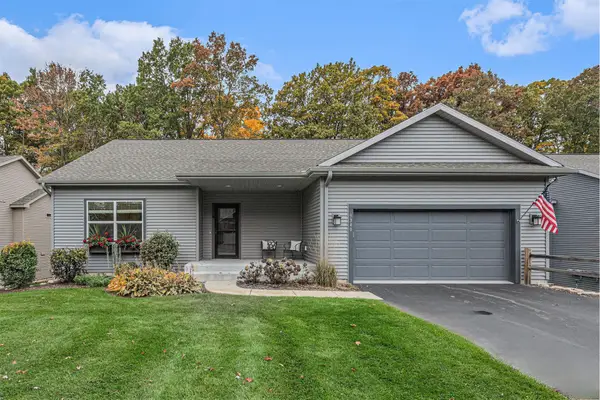 $498,000Pending3 beds 3 baths3,300 sq. ft.
$498,000Pending3 beds 3 baths3,300 sq. ft.9340 Sassafras Trail #68, Portage, MI 49002
MLS# 25056498Listed by: EXP REALTY LLC
