6803 Fescue Street, Portage, MI 49024
Local realty services provided by:Better Homes and Gardens Real Estate Connections
6803 Fescue Street,Portage, MI 49024
$279,000
- 4 Beds
- 2 Baths
- 1,235 sq. ft.
- Single family
- Active
Listed by: tom seelbinder
Office: seelbinder real estate
MLS#:25053683
Source:MI_GRAR
Price summary
- Price:$279,000
- Price per sq. ft.:$290.63
About this home
Walk 2 blocks to Haverhill Elementary & Haverhill Park from this meticulously maintained Portage ranch. Expand out 1 mile to the east & you are in the heartbeat of Portage's shopping & restaurant district. Go 1.4 miles to the north & you are at the I-94/Oakland Dr exit ramp. Improvements? Let's start with kitchen & main floor bathroom remodels. The lower level offers a 4th bedroom/egress & full bathroom. Kitchen appliances, 2 basement egress windows, along with the smaller window, furnace, overhead garage door, concrete driveway, sidewalk approach & front steps, keyless entry front door, & deck. The basement offers massive built in shelving - 112 sq ft of multi level solid wood. This arrangement would be perfect for arts, crafts, & or inventory for an Ebay type home business. They could also be removed & more finished area could be added including the 2nd egress window. All 3 main floor bedrooms have carpet over HARDWOOD FLLOORS. This home offers location, condition & convenience.
Contact an agent
Home facts
- Year built:1961
- Listing ID #:25053683
- Added:118 day(s) ago
- Updated:February 13, 2026 at 04:01 PM
Rooms and interior
- Bedrooms:4
- Total bathrooms:2
- Full bathrooms:2
- Living area:1,235 sq. ft.
Heating and cooling
- Heating:Forced Air
Structure and exterior
- Year built:1961
- Building area:1,235 sq. ft.
- Lot area:0.2 Acres
Utilities
- Water:Public
Finances and disclosures
- Price:$279,000
- Price per sq. ft.:$290.63
- Tax amount:$2,864 (2025)
New listings near 6803 Fescue Street
- New
 $239,000Active2 beds 2 baths1,176 sq. ft.
$239,000Active2 beds 2 baths1,176 sq. ft.3649 Tartan Circle #128, Portage, MI 49024
MLS# 26005152Listed by: BERKSHIRE HATHAWAY HOMESERVICES MI - Open Sun, 12 to 2pmNew
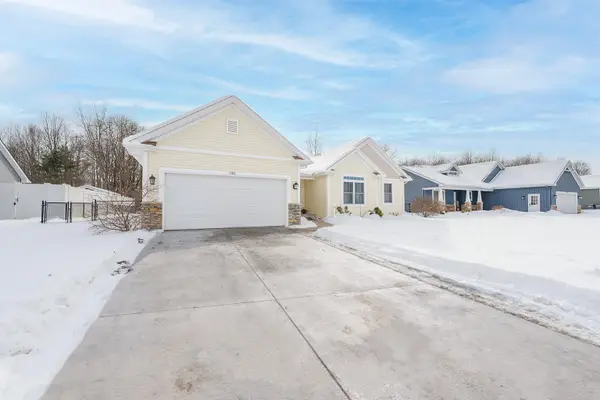 $412,000Active4 beds 3 baths1,998 sq. ft.
$412,000Active4 beds 3 baths1,998 sq. ft.2311 Ashford Trail, Portage, MI 49024
MLS# 26004932Listed by: JAQUA, REALTORS - New
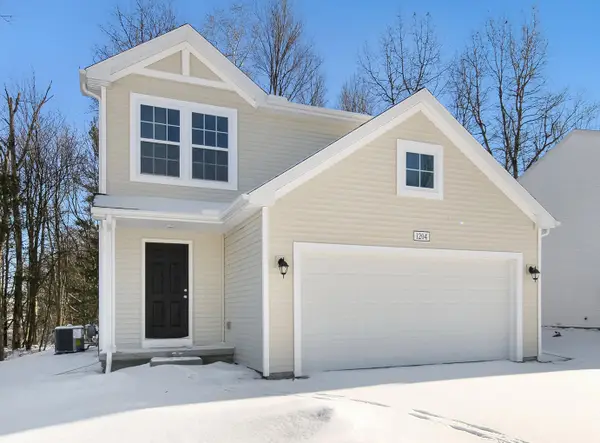 $329,900Active4 beds 3 baths1,910 sq. ft.
$329,900Active4 beds 3 baths1,910 sq. ft.10067 Kearns Court, Portage, MI 49024
MLS# 26004936Listed by: ALLEN EDWIN REALTY - New
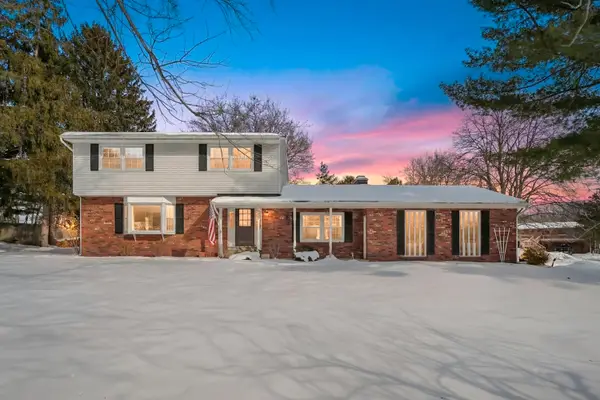 $360,000Active4 beds 3 baths2,320 sq. ft.
$360,000Active4 beds 3 baths2,320 sq. ft.1112 Woodview Drive, Portage, MI 49024
MLS# 26004879Listed by: CHUCK JAQUA, REALTOR - New
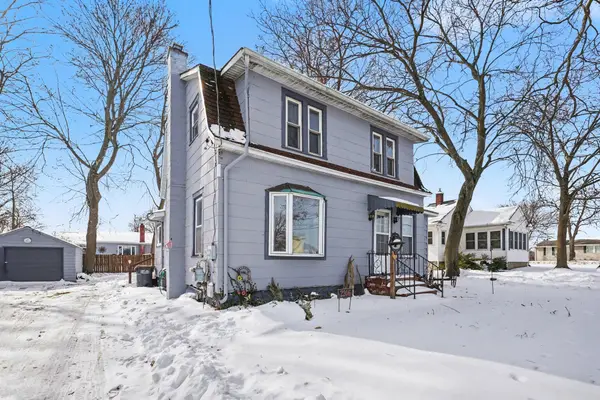 $149,907Active2 beds 2 baths996 sq. ft.
$149,907Active2 beds 2 baths996 sq. ft.2206 Clarence Drive, Portage, MI 49002
MLS# 26004781Listed by: BERKSHIRE HATHAWAY HOMESERVICES MI - New
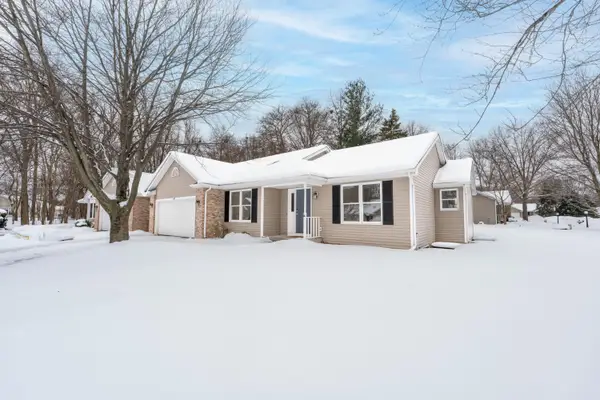 $379,000Active3 beds 3 baths2,259 sq. ft.
$379,000Active3 beds 3 baths2,259 sq. ft.9618 Sebring Drive, Portage, MI 49002
MLS# 26004692Listed by: CHUCK JAQUA, REALTOR - New
 $410,000Active4 beds 3 baths2,075 sq. ft.
$410,000Active4 beds 3 baths2,075 sq. ft.5787 Copperleaf Trail, Portage, MI 49024
MLS# 26004419Listed by: ERA REARDON REALTY - New
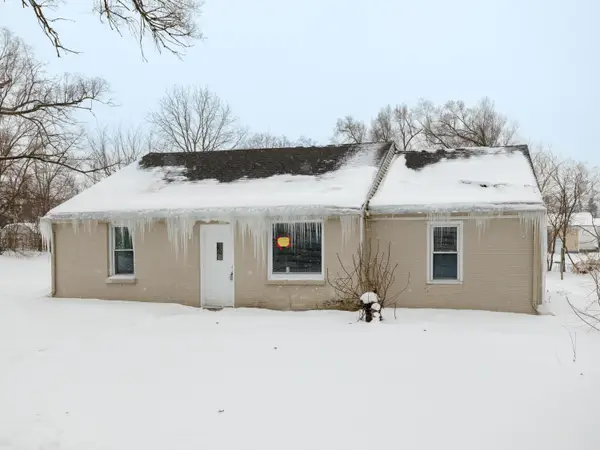 $239,000Active3 beds 2 baths1,630 sq. ft.
$239,000Active3 beds 2 baths1,630 sq. ft.5909 Utah Avenue, Portage, MI 49024
MLS# 26004356Listed by: EXP REALTY LLC 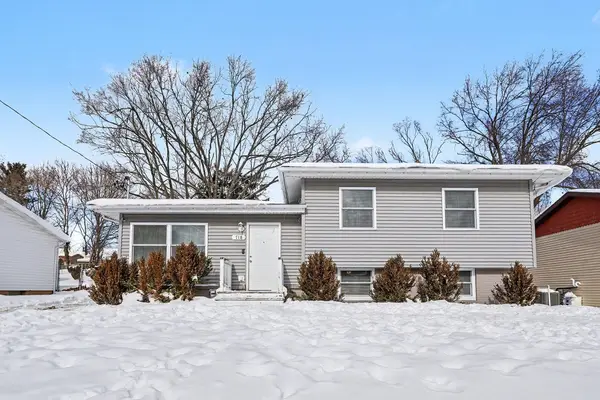 $289,900Pending4 beds 2 baths1,920 sq. ft.
$289,900Pending4 beds 2 baths1,920 sq. ft.718 Southland Avenue, Portage, MI 49024
MLS# 26004266Listed by: STRONG PROPERTIES, LLC- New
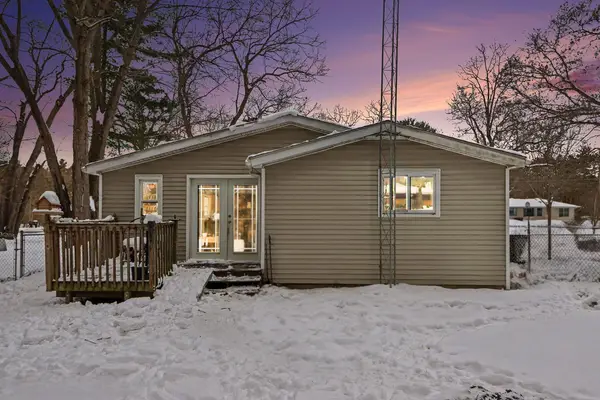 $264,900Active3 beds 2 baths1,724 sq. ft.
$264,900Active3 beds 2 baths1,724 sq. ft.2427 Vanderbilt Avenue, Portage, MI 49024
MLS# 26004193Listed by: MITTEN SHORES REAL ESTATE, LLC

