20656 Crestview Drive, Reed City, MI 49677
Local realty services provided by:Better Homes and Gardens Real Estate Connections
20656 Crestview Drive,Reed City, MI 49677
$229,900
- 3 Beds
- 3 Baths
- 1,872 sq. ft.
- Single family
- Pending
Listed by:tricia wirth
Office:results real estate llc.
MLS#:25053120
Source:MI_GRAR
Price summary
- Price:$229,900
- Price per sq. ft.:$177.67
About this home
Immaculately maintained and beautifully updated, this 3-bedroom, 3-bath raised ranch in the sought-after Crestview Subdivision offers comfort, style, and space inside and out. Nestled on a manicured lot with mature trees, this home has been lovingly owned by the same family for 49 years and it shows in every thoughtful detail. The main level welcomes you with an open, sunlit living room featuring rich hardwood floors and a charming tongue-and-groove accent wall. The updated kitchen offers modern convenience and flows easily into the dining and living areas—perfect for daily living and entertaining. The primary suite includes his & her closets and an updated private bath, while two additional bedrooms and a second full bath complete the main floor. The finished walkout lower level provides even more space with a large family room featuring a wood-burning fireplace, an additional bathroom, office space, and access to a private patio and peaceful backyard. Additional highlights include: Attached 2-stall garage, sprinkler system, central air, newer windows, siding, roof, and furnace. Fresh paint throughout and new bedroom flooring. If you've been waiting for a move-in ready home with timeless updates and pride of ownership, this is it. Schedule your private tour today and come see why homes in Crestview don't last long!
Contact an agent
Home facts
- Year built:1976
- Listing ID #:25053120
- Added:7 day(s) ago
- Updated:October 22, 2025 at 09:49 PM
Rooms and interior
- Bedrooms:3
- Total bathrooms:3
- Full bathrooms:2
- Half bathrooms:1
- Living area:1,872 sq. ft.
Heating and cooling
- Heating:Forced Air
Structure and exterior
- Year built:1976
- Building area:1,872 sq. ft.
- Lot area:0.87 Acres
Utilities
- Water:Well
Finances and disclosures
- Price:$229,900
- Price per sq. ft.:$177.67
- Tax amount:$1,727 (2025)
New listings near 20656 Crestview Drive
- New
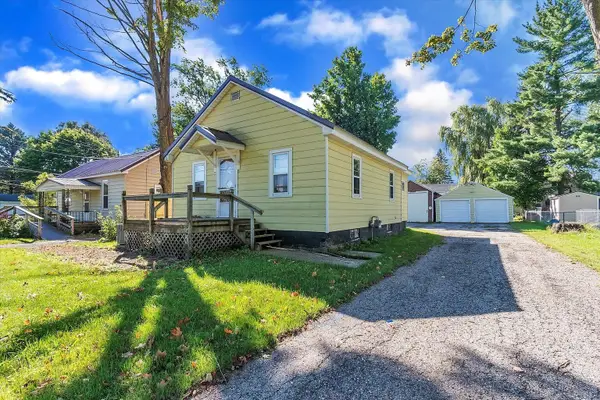 $159,900Active2 beds 1 baths1,640 sq. ft.
$159,900Active2 beds 1 baths1,640 sq. ft.123 W Osceola Avenue, Reed City, MI 49677
MLS# 25053840Listed by: EPIQUE REALTY 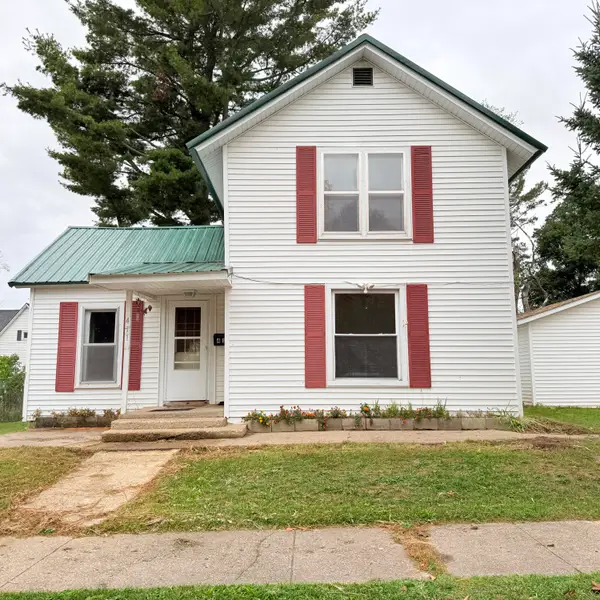 $139,900Active3 beds 1 baths1,562 sq. ft.
$139,900Active3 beds 1 baths1,562 sq. ft.411 N Higbee Street, Reed City, MI 49677
MLS# 25052462Listed by: CROSSROADS REALTY OF MICHIGAN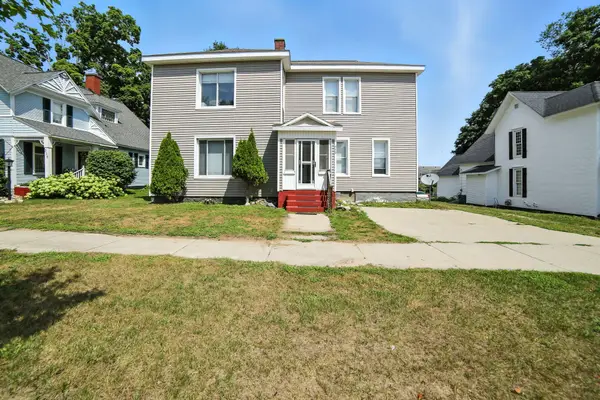 $189,000Active-- beds -- baths
$189,000Active-- beds -- baths332 W Upton Avenue, Reed City, MI 49677
MLS# 25052214Listed by: EPIQUE REALTY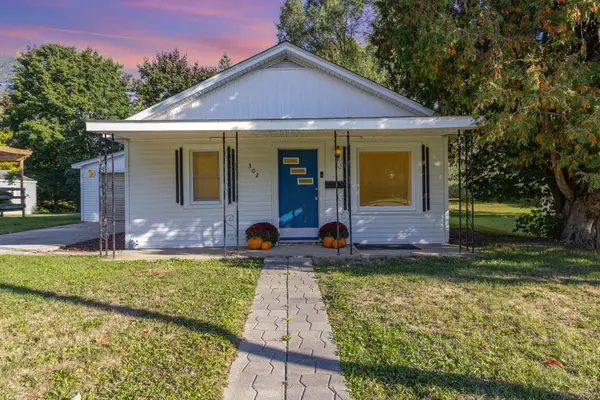 $179,700Pending3 beds 1 baths1,123 sq. ft.
$179,700Pending3 beds 1 baths1,123 sq. ft.302 W Osceola Avenue, Reed City, MI 49677
MLS# 25051284Listed by: RESULTS REAL ESTATE LLC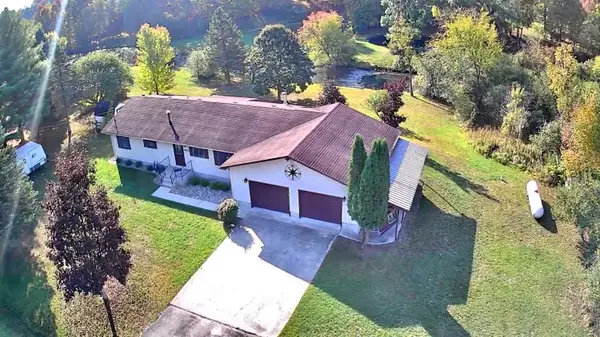 $295,000Pending3 beds 2 baths1,350 sq. ft.
$295,000Pending3 beds 2 baths1,350 sq. ft.20255 Craft Road, Reed City, MI 49677
MLS# 25051168Listed by: DREAMS REALTY INVESTMENTS LLC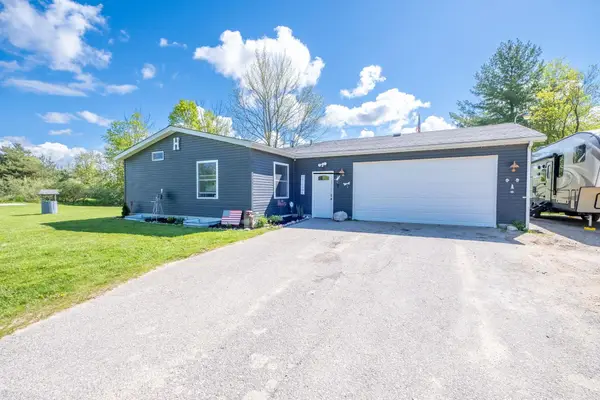 $255,000Pending3 beds 3 baths1,512 sq. ft.
$255,000Pending3 beds 3 baths1,512 sq. ft.8300 230th Avenue, Reed City, MI 49677
MLS# 25050917Listed by: CENTURY 21 FORWARD (BR)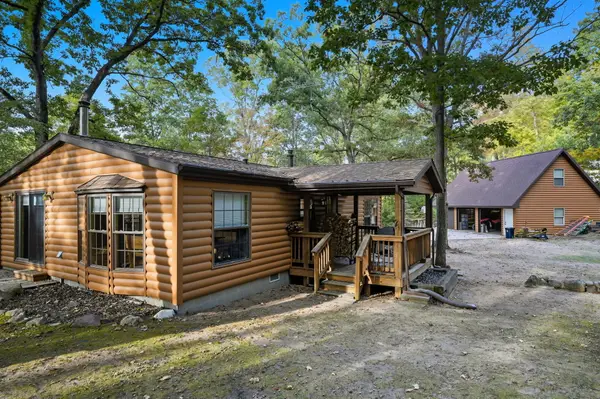 $300,000Active2 beds 2 baths942 sq. ft.
$300,000Active2 beds 2 baths942 sq. ft.10368 Schwyz Drive, Reed City, MI 49677
MLS# 25050448Listed by: EPIQUE REALTY $109,900Pending30 Acres
$109,900Pending30 Acres10396 E 24th Street, Reed City, MI 49677
MLS# 25049739Listed by: CENTURY 21 TROPHY CLASS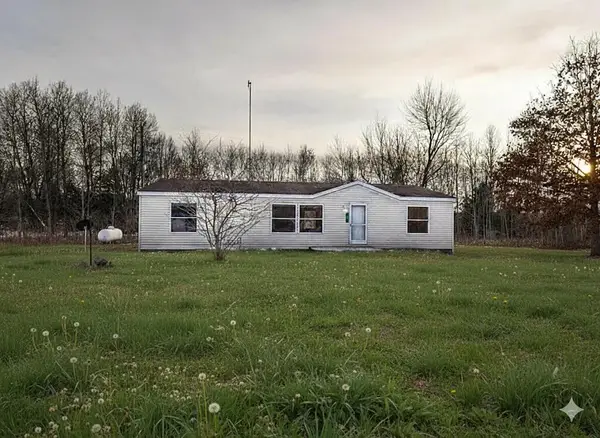 $49,900Active3 beds 2 baths1,344 sq. ft.
$49,900Active3 beds 2 baths1,344 sq. ft.18731 Hill Drive, Reed City, MI 49677
MLS# 25049364Listed by: UNITED REALTY SERVICES LLC
