12324 Cranes Avenue, Richland, MI 49083
Local realty services provided by:Better Homes and Gardens Real Estate Connections
12324 Cranes Avenue,Richland, MI 49083
$750,000
- 5 Beds
- 5 Baths
- 5,195 sq. ft.
- Single family
- Pending
Listed by: jessica l fox
Office: jaqua, realtors
MLS#:25019780
Source:MI_GRAR
Price summary
- Price:$750,000
- Price per sq. ft.:$223.55
- Monthly HOA dues:$269
About this home
This PRIVATE WATERFRONT home is not to be missed! Custom construction and high-end materials are evident everywhere in this impeccably maintained home on quiet and serene Cranes Pond. 133 feet of frontage, mature trees and active wildlife, while offering maintenance free living! Truly a retreat, this former Parade of Homes star offers beautiful architectural details, roomy, private bedrooms with attached baths, and several light-filled gathering spaces. Large main floor primary suite with private deck, main floor laundry, updated kitchen, eating bars and adjacent sunroom w/ fireplace and water views! Spacious 2nd floor layout overlooks the living room with vaulted ceilings, stone fireplace and scraped wood floors. Bright Walkout basement has kitchenette, 5th bedroom,(more...) and opens to the waterfront deck and patio space. Updated mechanicals, whole-house generator, invisible fence and covered front porch. Private Waterfront for under $800k close to Gull Lake & 5 Golf Courses! This is a house to move for; A home, setting and location like this one is very special!
Contact an agent
Home facts
- Year built:2006
- Listing ID #:25019780
- Added:192 day(s) ago
- Updated:November 14, 2025 at 08:40 AM
Rooms and interior
- Bedrooms:5
- Total bathrooms:5
- Full bathrooms:4
- Half bathrooms:1
- Living area:5,195 sq. ft.
Heating and cooling
- Heating:Forced Air, Heat Pump
Structure and exterior
- Year built:2006
- Building area:5,195 sq. ft.
- Lot area:0.32 Acres
Utilities
- Water:Well
Finances and disclosures
- Price:$750,000
- Price per sq. ft.:$223.55
- Tax amount:$12,083 (2024)
New listings near 12324 Cranes Avenue
- New
 $400,000Active4 beds 3 baths2,620 sq. ft.
$400,000Active4 beds 3 baths2,620 sq. ft.8639 N 27th Street, Richland, MI 49083
MLS# 25057794Listed by: KELLER WILLIAMS GR EAST - Open Sun, 12:30 to 2pmNew
 $369,000Active3 beds 3 baths3,440 sq. ft.
$369,000Active3 beds 3 baths3,440 sq. ft.11944 E D Avenue, Richland, MI 49083
MLS# 25057422Listed by: JAQUA, REALTORS - Open Sun, 12 to 1:30pmNew
 $260,000Active3 beds 4 baths1,700 sq. ft.
$260,000Active3 beds 4 baths1,700 sq. ft.11189 E Cd Avenue, Richland, MI 49083
MLS# 25057161Listed by: KELLER WILLIAMS KALAMAZOO MARKET CENTER 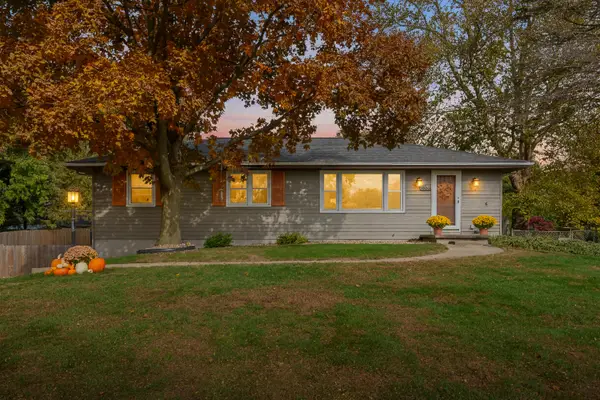 $274,900Pending3 beds 2 baths1,704 sq. ft.
$274,900Pending3 beds 2 baths1,704 sq. ft.8387 Bluebird Avenue, Richland, MI 49083
MLS# 25056946Listed by: CHUCK JAQUA, REALTOR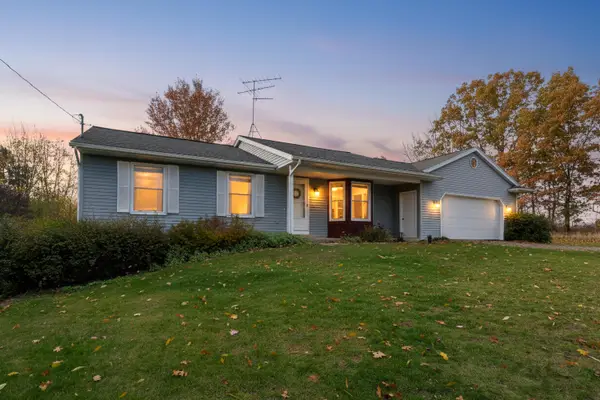 $325,000Pending3 beds 1 baths1,148 sq. ft.
$325,000Pending3 beds 1 baths1,148 sq. ft.9565 N 24th Street, Richland, MI 49083
MLS# 25056950Listed by: JAQUA, REALTORS- New
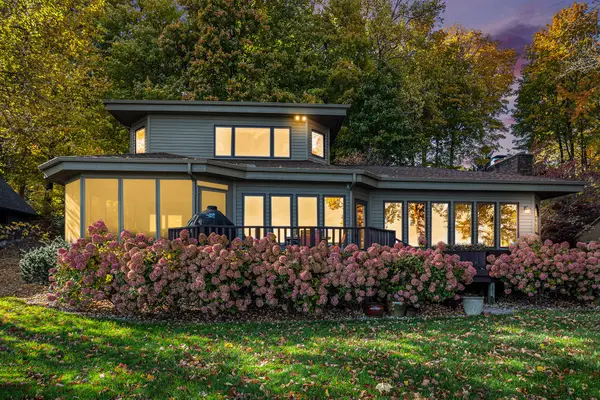 $2,400,000Active4 beds 3 baths3,074 sq. ft.
$2,400,000Active4 beds 3 baths3,074 sq. ft.10800 S Interlaken, Richland, MI 49083
MLS# 25056700Listed by: MICHIGAN LIFESTYLE PROPERTIES / GULL LAKE REALTY - New
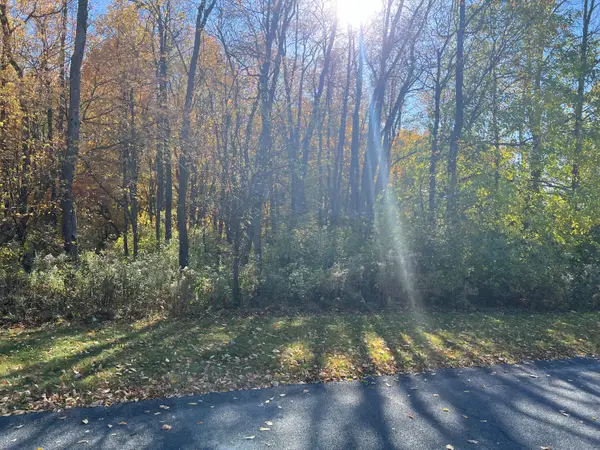 $32,400Active0.35 Acres
$32,400Active0.35 Acres9122 Richland Woods Drive, Richland, MI 49083
MLS# 25056320Listed by: BERKSHIRE HATHAWAY HOMESERVICES MI 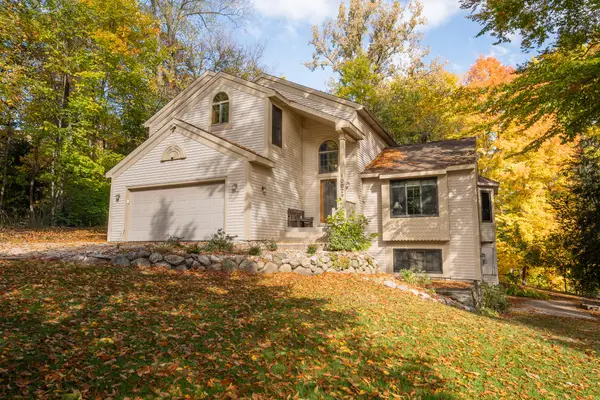 $875,000Active3 beds 4 baths2,979 sq. ft.
$875,000Active3 beds 4 baths2,979 sq. ft.10029 Wildwood Court, Richland, MI 49083
MLS# 25056159Listed by: DOORLAG REALTY COMPANY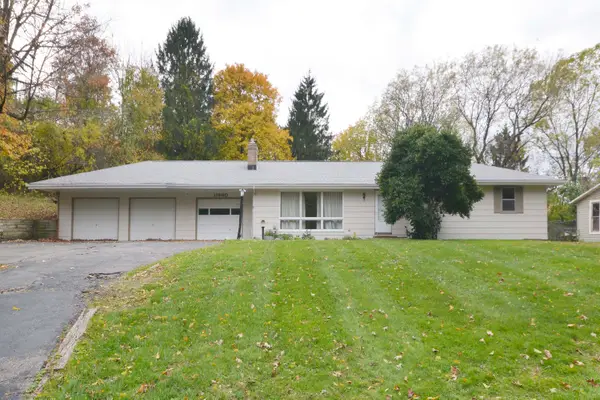 $265,000Pending3 beds 2 baths1,608 sq. ft.
$265,000Pending3 beds 2 baths1,608 sq. ft.11660 E De Avenue, Richland, MI 49083
MLS# 25055235Listed by: FIVE STAR REAL ESTATE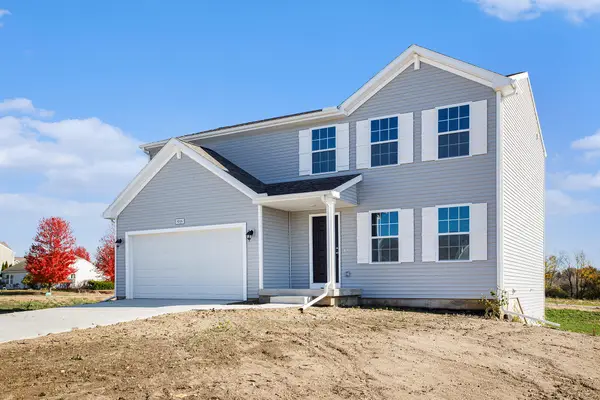 $349,900Active4 beds 3 baths1,882 sq. ft.
$349,900Active4 beds 3 baths1,882 sq. ft.8816 E Sturtevant Avenue, Richland, MI 49083
MLS# 25054814Listed by: ALLEN EDWIN REALTY
