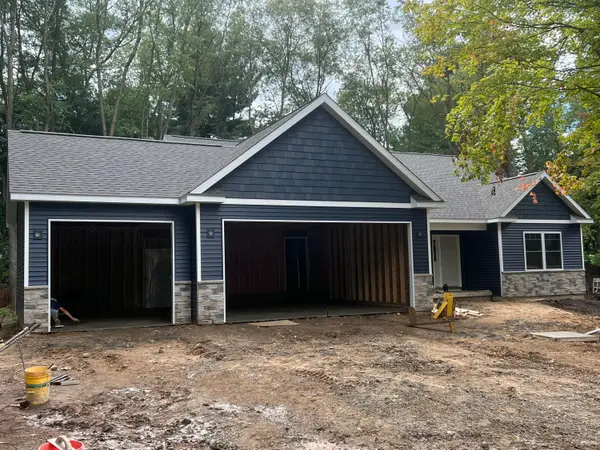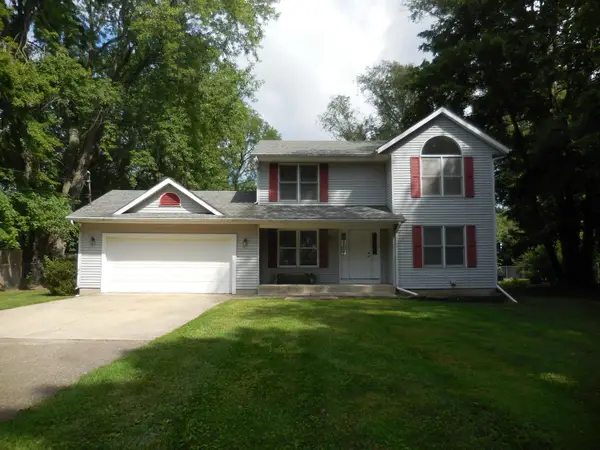5520 31st Street N, Richland, MI 49083
Local realty services provided by:Better Homes and Gardens Real Estate Connections
5520 31st Street N,Richland, MI 49083
$449,900
- 4 Beds
- 4 Baths
- 2,957 sq. ft.
- Single family
- Pending
Listed by:mary sutton
Office:berkshire hathaway homeservices mi
MLS#:25046067
Source:MI_GRAR
Price summary
- Price:$449,900
- Price per sq. ft.:$238.04
About this home
JUST Reduced, $50,000 dollars, check it out, an amazing setting, a great home with so much to offer! Replacement windows, main floor primary suite and laundry. Walkout Set on nearly 10 acres of wooded beauty, this 4-bedroom, 3.5-bath home blends comfort, character, and modern upgrades. Step inside to an open, light-filled layout with hardwood floors, a cozy brick fireplace, main floor primary suite, a spacious kitchen, a pantry, convenient laundry room make everyday living effortless. Upstairs, you'll find two more bedrooms with brand new flooring, and a full bath, while the lower level offers a family room and a full bath, plus additional finished space. Enjoy summers by the heated in-ground pool, entertain on the deck, or explore trails winding through your own wooded acreage. A 24×40 heated pole barn with storage loft and mechanic's pit is perfect for hobbies, vehicles, or equipment, plus the attached 3-car garage. With updated windows and sliders, this home is move-in ready. Tucked away for privacy yet just minutes to Gull Lake, schools, and downtown Richland, it offers the best of both worldspeaceful country living with easy access to town
Contact an agent
Home facts
- Year built:1983
- Listing ID #:25046067
- Added:67 day(s) ago
- Updated:September 29, 2025 at 08:51 PM
Rooms and interior
- Bedrooms:4
- Total bathrooms:4
- Full bathrooms:3
- Half bathrooms:1
- Living area:2,957 sq. ft.
Heating and cooling
- Heating:Hot Water
Structure and exterior
- Year built:1983
- Building area:2,957 sq. ft.
- Lot area:9.9 Acres
Schools
- High school:Gull Lake High School
- Middle school:Gull Lake Middle School
Utilities
- Water:Public
Finances and disclosures
- Price:$449,900
- Price per sq. ft.:$238.04
- Tax amount:$6,453 (2025)
New listings near 5520 31st Street N
 $279,900Pending3 beds 2 baths1,174 sq. ft.
$279,900Pending3 beds 2 baths1,174 sq. ft.8162 Gull Manor Drive, Richland, MI 49083
MLS# 25046830Listed by: RE/MAX ADVANTAGE $109,900Active7.54 Acres
$109,900Active7.54 Acres6470 N 37th Street, Richland, MI 49083
MLS# 25045457Listed by: RENOVA REALTY LLC $899,000Active6 beds 5 baths3,647 sq. ft.
$899,000Active6 beds 5 baths3,647 sq. ft.9242 Linda Lane, Richland, MI 49083
MLS# 25044099Listed by: MARTELL REALTY INC. $638,000Active4 beds 4 baths3,390 sq. ft.
$638,000Active4 beds 4 baths3,390 sq. ft.9194 Kellie Lane, Richland, MI 49083
MLS# 25043766Listed by: BERKSHIRE HATHAWAY HOMESERVICES MI $364,900Active4 beds 3 baths2,062 sq. ft.
$364,900Active4 beds 3 baths2,062 sq. ft.8720 E Sturtevant Avenue, Richland, MI 49083
MLS# 25043703Listed by: ALLEN EDWIN REALTY $614,900Active5 beds 3 baths2,459 sq. ft.
$614,900Active5 beds 3 baths2,459 sq. ft.9209 Kellie Lane, Richland, MI 49083
MLS# 25043680Listed by: BERKSHIRE HATHAWAY HOMESERVICES MI $309,900Active4 beds 3 baths1,910 sq. ft.
$309,900Active4 beds 3 baths1,910 sq. ft.8785 E Sturtevant Avenue, Richland, MI 49083
MLS# 25043658Listed by: ALLEN EDWIN REALTY $1,175,500Pending5 beds 5 baths5,118 sq. ft.
$1,175,500Pending5 beds 5 baths5,118 sq. ft.6552 Chaffey Creek Trail, Richland, MI 49083
MLS# 25043218Listed by: AMERICAN VILLAGE BUILDERS LLC $410,000Active3 beds 3 baths2,272 sq. ft.
$410,000Active3 beds 3 baths2,272 sq. ft.9163 Cottage Trail, Richland, MI 49083
MLS# 25043082Listed by: CHUCK JAQUA, REALTOR $329,900Active3 beds 3 baths2,040 sq. ft.
$329,900Active3 beds 3 baths2,040 sq. ft.9353 E De Avenue, Richland, MI 49083
MLS# 25042244Listed by: RE/MAX OF KALAMAZOO
