8218 N 37th Street, Richland, MI 49083
Local realty services provided by:Better Homes and Gardens Real Estate Connections
8218 N 37th Street,Richland, MI 49083
$370,000
- 3 Beds
- 2 Baths
- 2,282 sq. ft.
- Single family
- Active
Listed by: rhea terburg
Office: jaqua, realtors
MLS#:25036872
Source:MI_GRAR
Price summary
- Price:$370,000
- Price per sq. ft.:$219.98
About this home
Gull Lake deeded access in the Indian Point Plat! Beautiful 3BR, 2BA brick and wood ranch with shared. This solid home offers a spacious living room with large picture window and wood-burning fireplace, kitchen with new stainless steel appliances, and a bright dining area with classic wainscoting. Enjoy year-round relaxation in the stunning four-season sunroom overlooking a private backyard. Hardwood-style flooring flows throughout the main level. The primary bedroom includes dual closets and an en suite bath. The full basement features a second fireplace, laundry area, ample storage, and room to finish. Attached 2-car garage, mature landscaping, and Gull Lake Schools complete this rare Richland offering! Indian Point Plat is near Yorkville Cemetery on West Gull Lake Drive. All information to be verified by buyer and buyer's agent. Deeded Gull Lake access through Indian Point plat with a community access area. Buyer to confirm any dock or mooring availability and association guidelines; boats are present, and buyer must research exact permitted uses.
Contact an agent
Home facts
- Year built:1976
- Listing ID #:25036872
- Added:203 day(s) ago
- Updated:February 13, 2026 at 04:01 PM
Rooms and interior
- Bedrooms:3
- Total bathrooms:2
- Full bathrooms:2
- Living area:2,282 sq. ft.
Heating and cooling
- Heating:Forced Air
Structure and exterior
- Year built:1976
- Building area:2,282 sq. ft.
- Lot area:0.34 Acres
Utilities
- Water:Well
Finances and disclosures
- Price:$370,000
- Price per sq. ft.:$219.98
- Tax amount:$5,671 (2025)
New listings near 8218 N 37th Street
- New
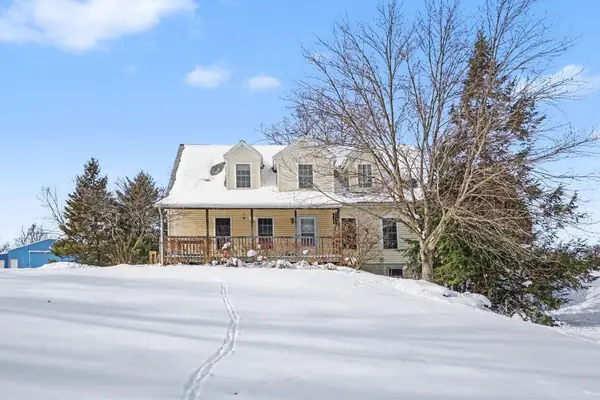 $425,000Active4 beds 4 baths2,772 sq. ft.
$425,000Active4 beds 4 baths2,772 sq. ft.8205 N 30th Street, Richland, MI 49083
MLS# 26004926Listed by: BERKSHIRE HATHAWAY HOMESERVICES MI - Open Sun, 12 to 1:30pmNew
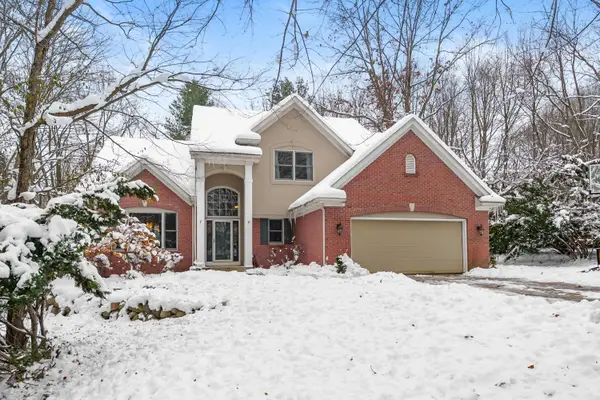 $529,000Active5 beds 4 baths2,457 sq. ft.
$529,000Active5 beds 4 baths2,457 sq. ft.6086 Taggers Trail, Richland, MI 49083
MLS# 26004663Listed by: KELLER WILLIAMS KALAMAZOO MARKET CENTER - New
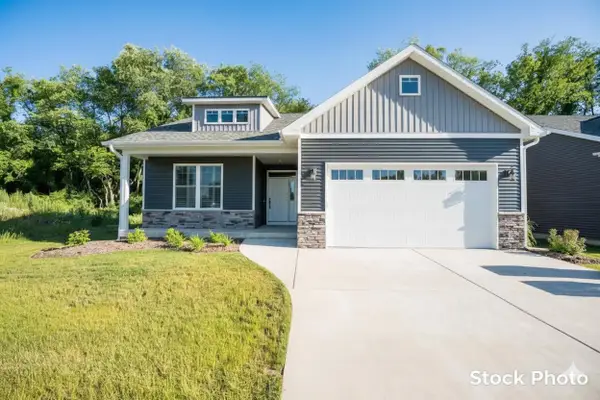 $469,900Active3 beds 3 baths2,613 sq. ft.
$469,900Active3 beds 3 baths2,613 sq. ft.7827 Hatton Circle, Richland, MI 49083
MLS# 26004655Listed by: BERKSHIRE HATHAWAY HOMESERVICES MI - New
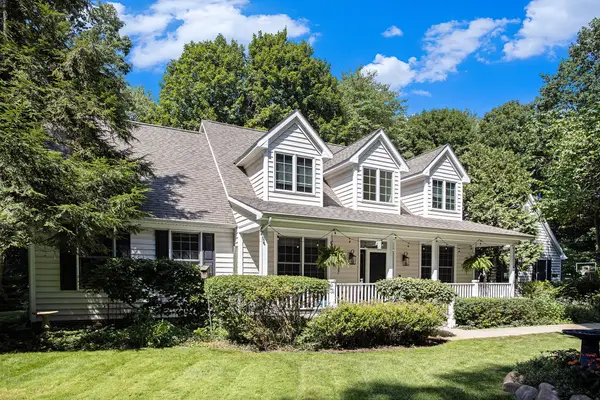 $949,900Active5 beds 3 baths4,319 sq. ft.
$949,900Active5 beds 3 baths4,319 sq. ft.8021 N Yorkville Lane, Richland, MI 49083
MLS# 26004466Listed by: RE/MAX PERRETT ASSOCIATES  $299,888Pending3 beds 2 baths1,456 sq. ft.
$299,888Pending3 beds 2 baths1,456 sq. ft.9311 Bunkerhill, Richland, MI 49083
MLS# 26004165Listed by: COLDWELL BANKER REALTY- New
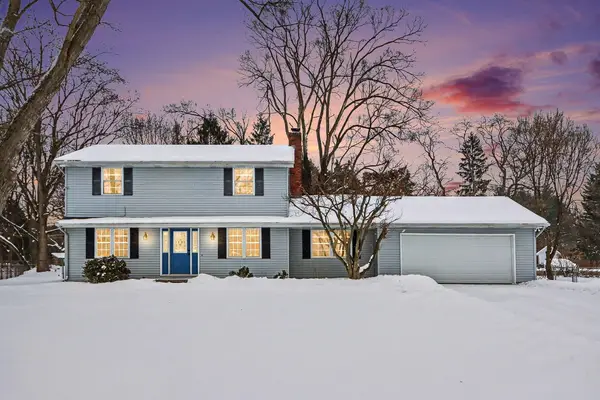 $375,000Active4 beds 3 baths2,496 sq. ft.
$375,000Active4 beds 3 baths2,496 sq. ft.8232 Gull Manor, Richland, MI 49083
MLS# 26003992Listed by: STRONG PROPERTIES, LLC 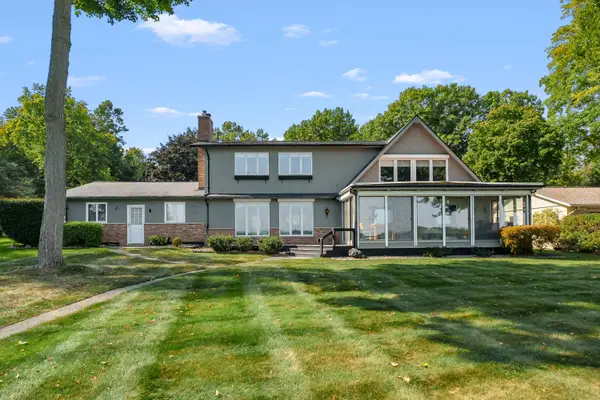 $2,200,000Pending3 beds 3 baths3,282 sq. ft.
$2,200,000Pending3 beds 3 baths3,282 sq. ft.10544 Wildwood Circle, Richland, MI 49083
MLS# 26003804Listed by: JAQUA, REALTORS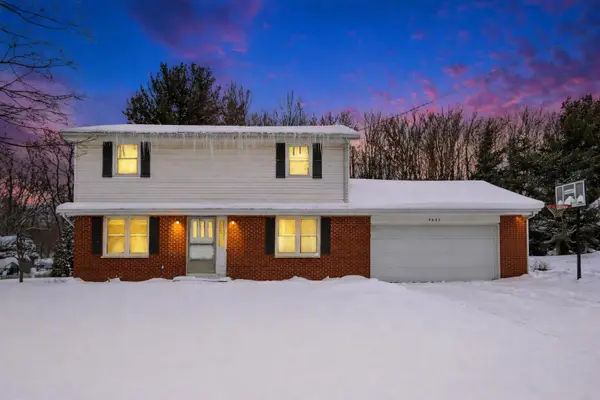 $245,000Pending4 beds 2 baths1,632 sq. ft.
$245,000Pending4 beds 2 baths1,632 sq. ft.9235 Bunkerhill Drive, Richland, MI 49083
MLS# 26003735Listed by: BERKSHIRE HATHAWAY HOMESERVICES MICHIGAN REAL ESTATE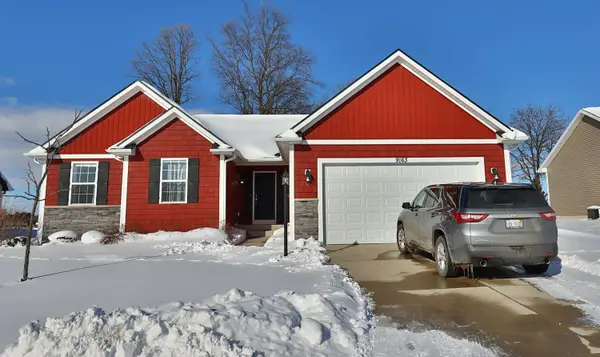 $379,000Active3 beds 3 baths1,272 sq. ft.
$379,000Active3 beds 3 baths1,272 sq. ft.9163 Cottage Trail, Richland, MI 49083
MLS# 26003722Listed by: COLDWELL BANKER REALTY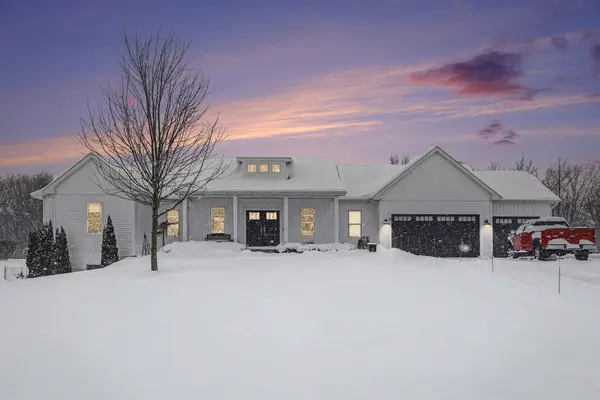 $674,900Active4 beds 4 baths3,594 sq. ft.
$674,900Active4 beds 4 baths3,594 sq. ft.5956 Hidden Oak Avenue, Richland, MI 49083
MLS# 26003337Listed by: BERKSHIRE HATHAWAY HOMESERVICES MI

