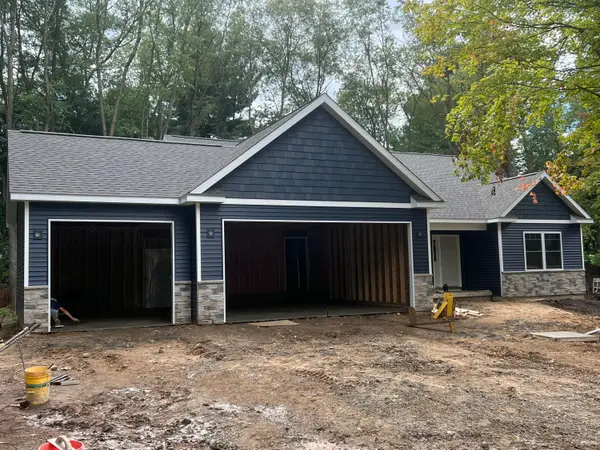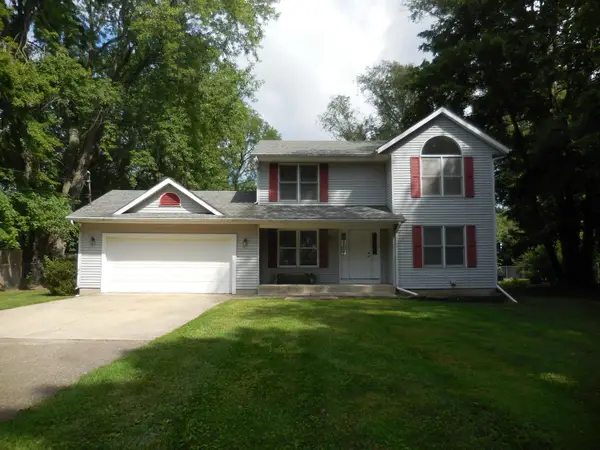8824 Tamarisk Circle, Richland, MI 49083
Local realty services provided by:Better Homes and Gardens Real Estate Connections
8824 Tamarisk Circle,Richland, MI 49083
$379,000
- 3 Beds
- 3 Baths
- 3,244 sq. ft.
- Condominium
- Pending
Listed by:lisa j warner
Office:jaqua, realtors
MLS#:25040605
Source:MI_GRAR
Price summary
- Price:$379,000
- Price per sq. ft.:$226.67
About this home
Welcome to Tamarisk neighborhood offering a quiet serene atmosphere with immense appeal. Enter cathedral ceilings with dining to the left and kitchen with skylights to the right, with center island. Very open floor plan with gas log fireplace in LR, that flows out to a 3 season room overlooking Gull Prairie Preserve. New roof, there is a whole house generator. Main floor offers 3 bedrooms, two baths, laundry, pantry and easy access to a 2 car attached garage. Lower level offers an abundance of room for gathering. Currently a media room, w/ storage under the staircase, French doors takes you in a bonus room with daylight windows. Could be used for an additional bedroom, home office, exercise room. Use your imagination...there is a lot of space to work with. There is also storage in the mechanical room. Move-in ready home has all that you need to live in a carefree, low maintenance lifestyle. Appointments required. Association fee (quarterly) $637.00. Buy-in fee 1% of selling price.
Contact an agent
Home facts
- Year built:2004
- Listing ID #:25040605
- Added:46 day(s) ago
- Updated:September 28, 2025 at 07:29 AM
Rooms and interior
- Bedrooms:3
- Total bathrooms:3
- Full bathrooms:3
- Living area:3,244 sq. ft.
Heating and cooling
- Heating:Forced Air
Structure and exterior
- Year built:2004
- Building area:3,244 sq. ft.
- Lot area:0.25 Acres
Schools
- High school:Gull Lake High School
Utilities
- Water:Public
Finances and disclosures
- Price:$379,000
- Price per sq. ft.:$226.67
- Tax amount:$6,078 (2024)
New listings near 8824 Tamarisk Circle
 $279,900Pending3 beds 2 baths1,174 sq. ft.
$279,900Pending3 beds 2 baths1,174 sq. ft.8162 Gull Manor Drive, Richland, MI 49083
MLS# 25046830Listed by: RE/MAX ADVANTAGE $109,900Active7.54 Acres
$109,900Active7.54 Acres6470 N 37th Street, Richland, MI 49083
MLS# 25045457Listed by: RENOVA REALTY LLC $899,000Active6 beds 5 baths3,647 sq. ft.
$899,000Active6 beds 5 baths3,647 sq. ft.9242 Linda Lane, Richland, MI 49083
MLS# 25044099Listed by: MARTELL REALTY INC. $638,000Active4 beds 4 baths3,390 sq. ft.
$638,000Active4 beds 4 baths3,390 sq. ft.9194 Kellie Lane, Richland, MI 49083
MLS# 25043766Listed by: BERKSHIRE HATHAWAY HOMESERVICES MI $364,900Active4 beds 3 baths2,062 sq. ft.
$364,900Active4 beds 3 baths2,062 sq. ft.8720 E Sturtevant Avenue, Richland, MI 49083
MLS# 25043703Listed by: ALLEN EDWIN REALTY $614,900Active5 beds 3 baths2,459 sq. ft.
$614,900Active5 beds 3 baths2,459 sq. ft.9209 Kellie Lane, Richland, MI 49083
MLS# 25043680Listed by: BERKSHIRE HATHAWAY HOMESERVICES MI $309,900Active4 beds 3 baths1,910 sq. ft.
$309,900Active4 beds 3 baths1,910 sq. ft.8785 E Sturtevant Avenue, Richland, MI 49083
MLS# 25043658Listed by: ALLEN EDWIN REALTY $1,175,500Pending5 beds 5 baths5,118 sq. ft.
$1,175,500Pending5 beds 5 baths5,118 sq. ft.6552 Chaffey Creek Trail, Richland, MI 49083
MLS# 25043218Listed by: AMERICAN VILLAGE BUILDERS LLC $410,000Active3 beds 3 baths2,272 sq. ft.
$410,000Active3 beds 3 baths2,272 sq. ft.9163 Cottage Trail, Richland, MI 49083
MLS# 25043082Listed by: CHUCK JAQUA, REALTOR $329,900Active3 beds 3 baths2,040 sq. ft.
$329,900Active3 beds 3 baths2,040 sq. ft.9353 E De Avenue, Richland, MI 49083
MLS# 25042244Listed by: RE/MAX OF KALAMAZOO
