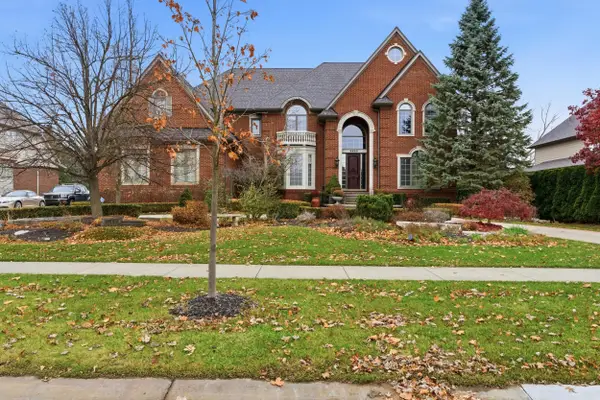2119 Cattail Circle, Rochester, MI 48309
Local realty services provided by:Better Homes and Gardens Real Estate Connections
2119 Cattail Circle,Rochester, MI 48309
$520,000
- 4 Beds
- 4 Baths
- 3,386 sq. ft.
- Single family
- Active
Listed by: cynthia rubino
Office: arterra realty michigan llc.
MLS#:25037941
Source:MI_GRAR
Price summary
- Price:$520,000
- Price per sq. ft.:$221.18
- Monthly HOA dues:$175
About this home
IMMEDIATE OCCUPANCY.....Your 2026 Dream Home Awaits-Close Now, Move In Tomorrow! This home i s conveniently located in highly sought after Meadow Creek subdivision, just steps from Deerfield Elementary. This beautiful home features 4 bedroom, 2 full baths. Open floor plan connects tiled kitchen , great room and living room/dining room with bamboo floors. and 9ft ceilings. Finished basement with new luxury vinyl flooring with waterproof guard beneath and also 1/2 bath. AC unit replaced July 2025, Roof and water heater replaced in 2022. New Sump Pump in 2024. Monthly assoc. fee of $175.00 which includes grass cutting, snow removal, mulch. Conveniently located to Somerset Mall, Oakland University, and Corewell Hospital.
Contact an agent
Home facts
- Year built:2003
- Listing ID #:25037941
- Added:152 day(s) ago
- Updated:January 01, 2026 at 04:13 PM
Rooms and interior
- Bedrooms:4
- Total bathrooms:4
- Full bathrooms:2
- Half bathrooms:2
- Living area:3,386 sq. ft.
Heating and cooling
- Heating:Forced Air, Hot Water
Structure and exterior
- Year built:2003
- Building area:3,386 sq. ft.
- Lot area:0.22 Acres
Schools
- High school:Avondale High School
- Middle school:Avondale Middle School
- Elementary school:Deerfield Elementary School
Utilities
- Water:Public
Finances and disclosures
- Price:$520,000
- Price per sq. ft.:$221.18
- Tax amount:$7,084 (2024)
New listings near 2119 Cattail Circle
 $175,000Pending2 beds 1 baths839 sq. ft.
$175,000Pending2 beds 1 baths839 sq. ft.440 Baldwin Avenue, Rochester, MI 48307
MLS# 25059849Listed by: KELLER WILLIAMS PAINT CREEK $1,775,000Active5 beds 6 baths7,882 sq. ft.
$1,775,000Active5 beds 6 baths7,882 sq. ft.5520 Whitehall Boulevard, Rochester, MI 48306
MLS# 25059954Listed by: COLDWELL BANKER PROFESSIONALS $152,000Pending2 beds 1 baths751 sq. ft.
$152,000Pending2 beds 1 baths751 sq. ft.433 Miller Avenue #204, Rochester, MI 48307
MLS# 25039075Listed by: ESPRESSO REAL ESTATE, LLC
