132 Kara Court, Rockford, MI 49341
Local realty services provided by:Better Homes and Gardens Real Estate Connections
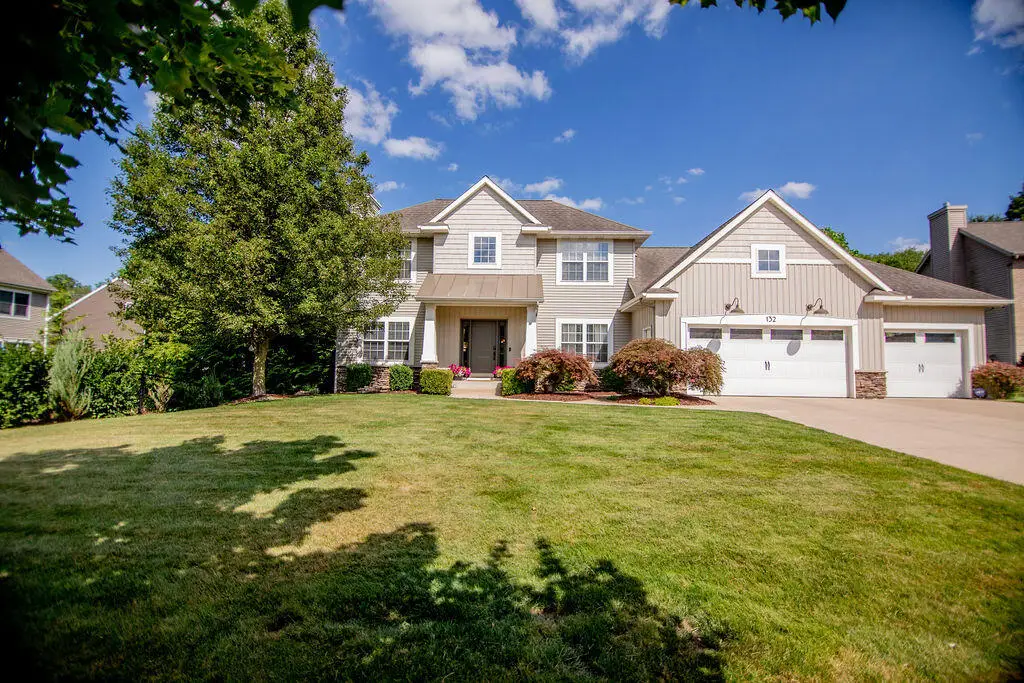
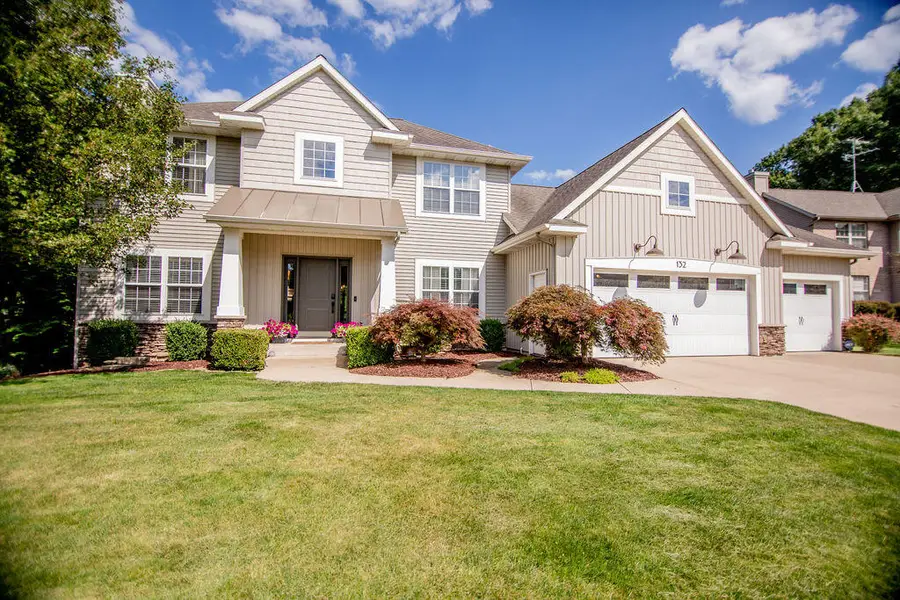

132 Kara Court,Rockford, MI 49341
$595,000
- 4 Beds
- 4 Baths
- 2,743 sq. ft.
- Single family
- Pending
Listed by:kerrie m leblanc
Office:five star real estate (rock)
MLS#:25036562
Source:MI_GRAR
Price summary
- Price:$595,000
- Price per sq. ft.:$307.33
About this home
Beautifully-maintained 4BR, 3.5BA home on a quiet cul-de-sac in Rockford Estates, Rockford Public Schools & close to downtown/Rockford Dam! Main floor offers updated laminate flooring, fresh paint, granite kitchen w/ new appliances, gas FP, flex room w/ French doors, laundry, and access to a large composite deck. Upstairs: 3BRs incl. primary suite w/ walk-in closet & private bath. Walkout lower level: rec room w/ wet bar, 4th BR, full bath, & patio wired for hot tub. Extra-deep 3-stall garage w/ drains, underground sprinkling, Ring security, and new screens. Schedule your private showing today! Rockford Estates Walk-to-Downtown Home on Quiet Cul-de-Sac!
Welcome to this beautifully maintained two-story in one of Rockford's most desirable neighborhoods, minutes on foot to the popular Rockford Dam overlook, shops, dining, parks, and seasonal events, yet tucked back on a peaceful cul-de-sac that feels worlds away. Enjoy the rare blend of walkability and quiet residential living.
Key Specs
- 4 bedrooms | 3.5 baths
- Move-in ready with tasteful updates
- Walkout lower level with guest/extended-stay flexibility
- Oversized composite deck + large concrete patio (wired for future hot tub)
- Extra-deep 3-stall garage with floor drains, hot & cold water, and raised walkway
________________________________________
Main Level: Updated, Open & Functional:
Fresh paint and new laminate plank flooring create a warm, current look that carries through the main floor. The open kitchen offers granite counters, new appliances, bar seating, and a casual dining/eating area that flows into the living room with a gas fireplace, perfect for everyday gatherings. Step outside to the expansive composite deck with a staircase to the backyard, ideal for grilling, sunset unwinding, and seasonal entertaining. A flexible front room with French doors works beautifully as a formal dining room, office, music room, or play space. Main-floor laundry and a convenient powder bath add day-to-day practicality.
Upper Level: Private Bedroom Wing
Three bedrooms and two full baths await upstairs, including a spacious primary suite with a walk-in closet and private bath. Separation from the main level keeps bedtime quiet when life is still happening downstairs.
Walkout Lower Level: Guests, Teens, or Multi-Gen
Need extra living space? The finished walkout level delivers a recreation/TV/game room with a kitchenette/wet bar setup, great for movie nights or longer guest stays. A 4th bedroom and 3rd full bath create privacy for visiting family, college kids home for breaks, or multigenerational living. Sliders open to a large concrete patio that's wired for a future hot tub. The backyard extends your living space outdoors and includes a garden shed for tools and toys.
Systems, Storage & Peace of Mind
A workbench in the utility area keeps projects organized. The home includes a water conditioning system, and the mechanicals have been regularly serviced, providing added confidence for the next owner.
Landscaping & Outdoor Appeal:
Thoughtful plantings frame the yard with seasonal color and year-round structure: lilacs, juniper borders, boxwoods, and Japanese maples deliver curb appeal without high maintenance.
More Highlights & Recent Care
-Extra-deep, clean 3-stall garage: floor drains, hot & cold water access, raised walkway.
- Underground sprinkling helps protect your landscaping investment.
-Ring Security System stays.
-Municipal water & sewerno well/septic upkeep worries.
-All new window screens recently purchased.
-The exterior was recently professionally power-washed, & carpets steam cleaned.
________________________________________
Location. Condition. Flexibility. Whether you're upsizing, right-sizing, or looking for a walkable Rockford address with room to host and grow, this home checks the boxes inside and out.
Schedule your private showing today.
Contact an agent
Home facts
- Year built:2006
- Listing Id #:25036562
- Added:23 day(s) ago
- Updated:August 13, 2025 at 07:30 AM
Rooms and interior
- Bedrooms:4
- Total bathrooms:4
- Full bathrooms:3
- Half bathrooms:1
- Living area:2,743 sq. ft.
Heating and cooling
- Heating:Forced Air
Structure and exterior
- Year built:2006
- Building area:2,743 sq. ft.
- Lot area:0.51 Acres
Schools
- High school:Rockford High School
- Middle school:North Rockford Middle School
- Elementary school:Valley View Elementary School
Utilities
- Water:Public
Finances and disclosures
- Price:$595,000
- Price per sq. ft.:$307.33
- Tax amount:$6,203 (2025)
New listings near 132 Kara Court
- New
 $1,700,000Active4 beds 5 baths4,262 sq. ft.
$1,700,000Active4 beds 5 baths4,262 sq. ft.7230 Cuesta Way Drive Ne, Rockford, MI 49341
MLS# 25041659Listed by: 616 REALTY LLC - New
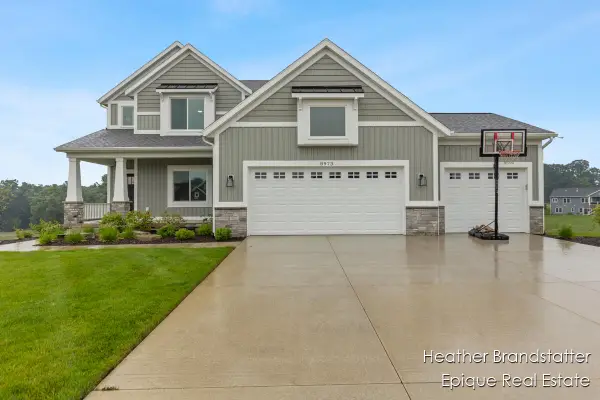 $689,000Active4 beds 3 baths2,480 sq. ft.
$689,000Active4 beds 3 baths2,480 sq. ft.8973 Courtland Hls Court, Rockford, MI 49341
MLS# 25041614Listed by: EPIQUE REAL ESTATE - New
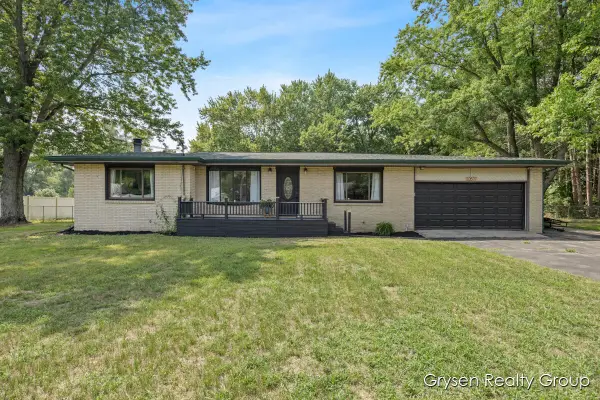 $319,900Active3 beds 1 baths1,136 sq. ft.
$319,900Active3 beds 1 baths1,136 sq. ft.10837 Summit Avenue Ne, Rockford, MI 49341
MLS# 25041521Listed by: FIVE STAR REAL ESTATE (GRANDV) - Open Sun, 1 to 3pmNew
 $289,900Active2 beds 1 baths736 sq. ft.
$289,900Active2 beds 1 baths736 sq. ft.335 Lewis Street, Rockford, MI 49341
MLS# 25041458Listed by: RE/MAX UNITED (BELTLINE) - New
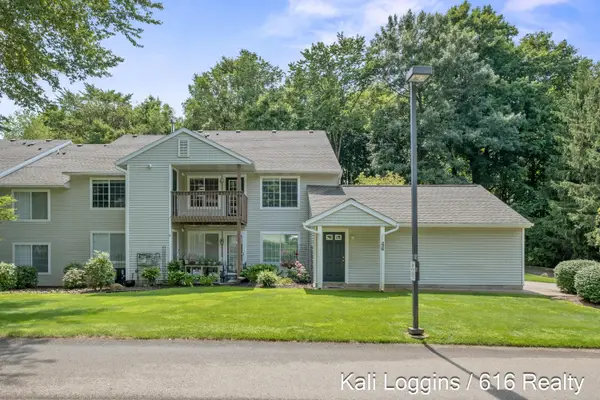 $229,900Active2 beds 2 baths1,126 sq. ft.
$229,900Active2 beds 2 baths1,126 sq. ft.226 Hunters Lane Ne #13, Rockford, MI 49341
MLS# 25041380Listed by: 616 REALTY LLC - New
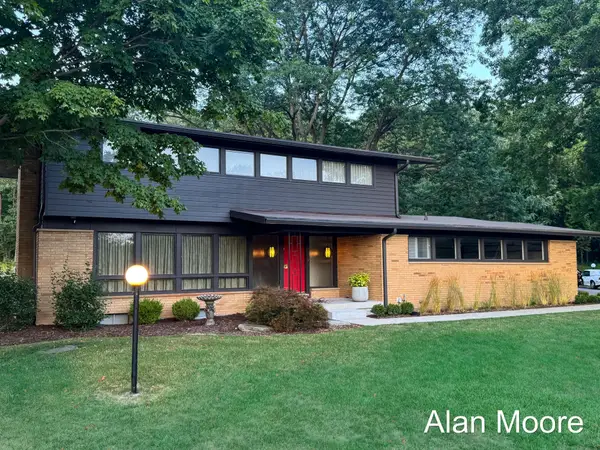 $895,000Active4 beds 4 baths3,320 sq. ft.
$895,000Active4 beds 4 baths3,320 sq. ft.7878 Northland Drive Ne, Rockford, MI 49341
MLS# 25041342Listed by: KELLER WILLIAMS GR NORTH (MAIN) - Open Sat, 10am to 12pmNew
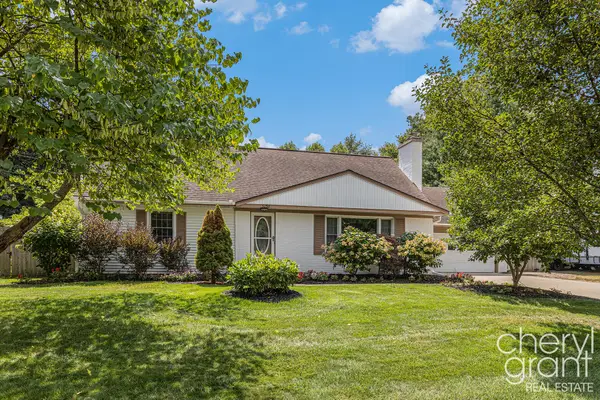 $525,000Active5 beds 3 baths2,984 sq. ft.
$525,000Active5 beds 3 baths2,984 sq. ft.3258 Sunnyhill Street Ne, Rockford, MI 49341
MLS# 25041338Listed by: RE/MAX OF GRAND RAPIDS (FH) - New
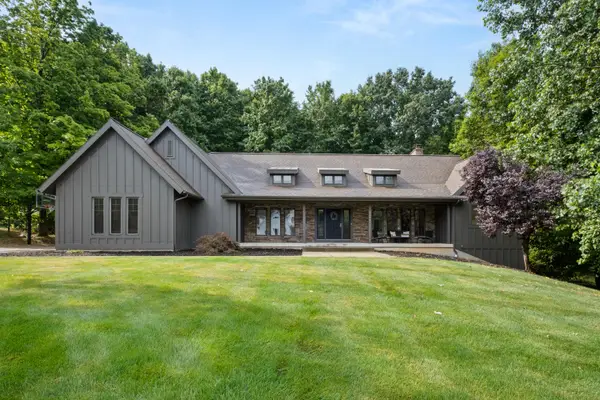 $850,000Active3 beds 3 baths4,266 sq. ft.
$850,000Active3 beds 3 baths4,266 sq. ft.3698 River Isle Court Ne, Rockford, MI 49341
MLS# 25041294Listed by: 616HOMES.COM LLC - Open Sat, 11:30am to 1:30pmNew
 $385,000Active3 beds 3 baths2,161 sq. ft.
$385,000Active3 beds 3 baths2,161 sq. ft.2905 Tributary Drive, Rockford, MI 49341
MLS# 25041268Listed by: BELLABAY REALTY (NORTH) - Open Sat, 12 to 2pmNew
 $589,900Active4 beds 4 baths2,782 sq. ft.
$589,900Active4 beds 4 baths2,782 sq. ft.3549 Golden Ridge Drive Ne, Rockford, MI 49341
MLS# 25041223Listed by: JH REALTY PARTNERS

