153 Gaylord Drive Ne, Rockford, MI 49341
Local realty services provided by:Better Homes and Gardens Real Estate Connections
153 Gaylord Drive Ne,Rockford, MI 49341
$310,000
- 3 Beds
- 2 Baths
- 1,360 sq. ft.
- Single family
- Active
Listed by: monte r baker
Office: five star real estate (grandv)
MLS#:25054516
Source:MI_GRAR
Price summary
- Price:$310,000
- Price per sq. ft.:$322.92
About this home
NEWLY UPDATED KITCHEN with high-end stainless steel appliances featuring A Gemini Gas Double Oven stove. This adorable home is in walking distance to downtown and the White Pine Trail. It features 3 good size bedrooms and 1 1/2 baths. Freshly painted walls and new kitchen flooring makes it move in ready. The Living Room has a picture window with a tree lined street view, you can fit a sectional and still have extra room. Walk out from the dining area to a 16x20 deck perfect for entertaining, along with a complete fenced in yard. Some updates include replacement windows and all mechanicals have been replaced within the last 10 years. All outlets inside and out have been replaced in the last year. Air ducts have been cleaned last year, pet free home! Per seller you can have a 1 1/2 stall attached garage or a 2 stall unattached. All of this in the award winning Rockford Schools. Seller is offering $5,000 towards buyers concessions.
Contact an agent
Home facts
- Year built:1970
- Listing ID #:25054516
- Added:57 day(s) ago
- Updated:November 17, 2025 at 11:22 AM
Rooms and interior
- Bedrooms:3
- Total bathrooms:2
- Full bathrooms:1
- Half bathrooms:1
- Living area:1,360 sq. ft.
Heating and cooling
- Heating:Forced Air
Structure and exterior
- Year built:1970
- Building area:1,360 sq. ft.
- Lot area:0.21 Acres
Utilities
- Water:Public
Finances and disclosures
- Price:$310,000
- Price per sq. ft.:$322.92
- Tax amount:$2,767 (2025)
New listings near 153 Gaylord Drive Ne
- New
 $339,000Active-- beds -- baths
$339,000Active-- beds -- baths8755 Belding Road Ne, Rockford, MI 49341
MLS# 25057663Listed by: KEYSTONE HOME GROUP REALTY LLC - New
 $529,000Active4 beds 3 baths2,692 sq. ft.
$529,000Active4 beds 3 baths2,692 sq. ft.164 Glen Carin Drive Ne, Rockford, MI 49341
MLS# 25057876Listed by: MICHIGAN TOP PRODUCERS - New
 $375,000Active4 beds 2 baths1,671 sq. ft.
$375,000Active4 beds 2 baths1,671 sq. ft.10550 Wolven Avenue Ne, Rockford, MI 49341
MLS# 25058048Listed by: BELLABAY REALTY LLC - New
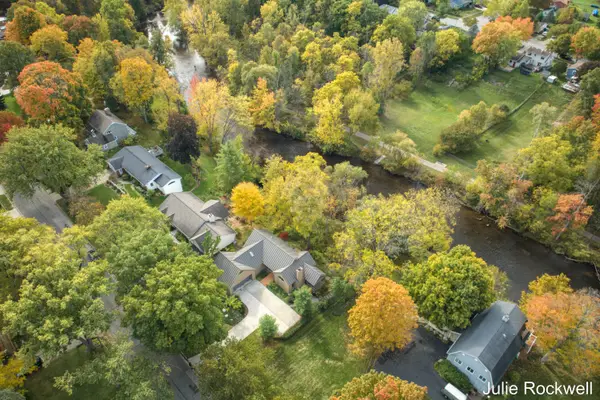 $800,000Active3 beds 3 baths2,524 sq. ft.
$800,000Active3 beds 3 baths2,524 sq. ft.223 S Main Street, Rockford, MI 49341
MLS# 25058547Listed by: BERKSHIRE HATHAWAY HOMESERVICES MICHIGAN REAL ESTATE (CASCADE) - New
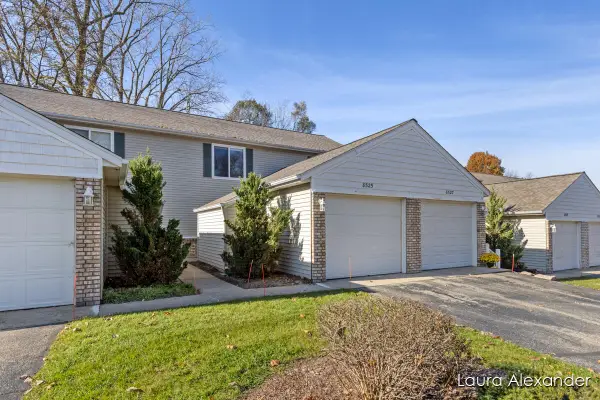 $235,000Active2 beds 2 baths1,080 sq. ft.
$235,000Active2 beds 2 baths1,080 sq. ft.8525 Courtland Drive Ne, Rockford, MI 49341
MLS# 25058539Listed by: FIVE STAR REAL ESTATE (ROCK) - New
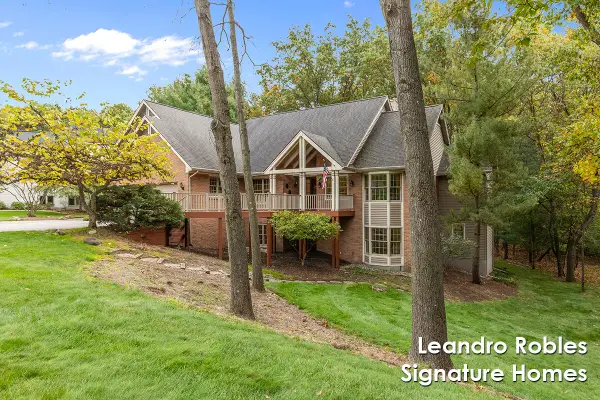 $719,000Active5 beds 4 baths4,014 sq. ft.
$719,000Active5 beds 4 baths4,014 sq. ft.2875 NE Riverwoods Drive Ne, Rockford, MI 49341
MLS# 25058541Listed by: COLDWELL BANKER SCHMIDT REALTORS - New
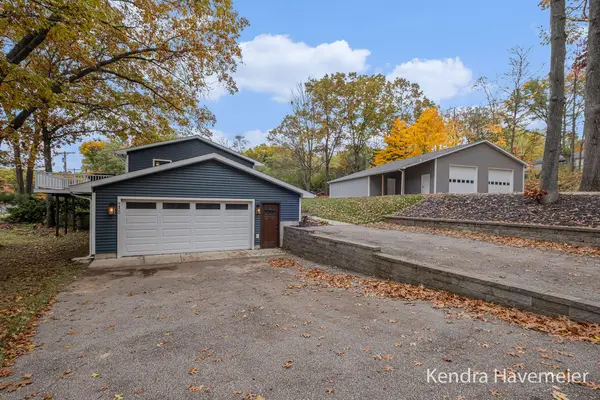 $550,000Active3 beds 2 baths2,080 sq. ft.
$550,000Active3 beds 2 baths2,080 sq. ft.8420 Je Ne Be Drive Ne, Rockford, MI 49341
MLS# 25058112Listed by: BELLABAY REALTY (NORTH) - New
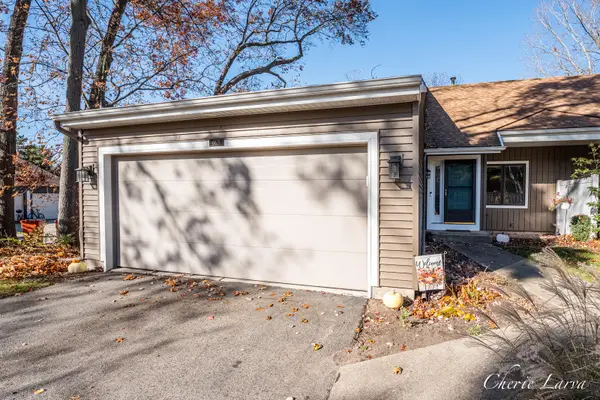 $395,000Active4 beds 3 baths2,366 sq. ft.
$395,000Active4 beds 3 baths2,366 sq. ft.6615 Bella Vista Drive Ne, Rockford, MI 49341
MLS# 25058196Listed by: REEDS REALTY - New
 $524,900Active4 beds 3 baths2,516 sq. ft.
$524,900Active4 beds 3 baths2,516 sq. ft.8111 Tanager Lane Ne, Rockford, MI 49341
MLS# 25057552Listed by: BEYCOME BROKERAGE REALTY LLC - New
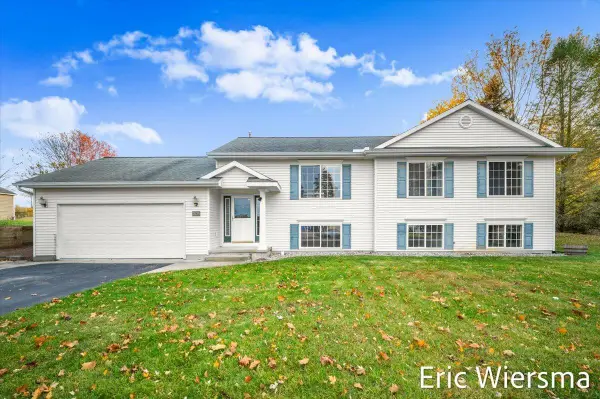 $459,000Active5 beds 3 baths2,270 sq. ft.
$459,000Active5 beds 3 baths2,270 sq. ft.7635 Hessler Drive Ne, Rockford, MI 49341
MLS# 25057376Listed by: EXP REALTY LLC
