232 Glendale Drive Ne, Rockford, MI 49341
Local realty services provided by:Better Homes and Gardens Real Estate Connections
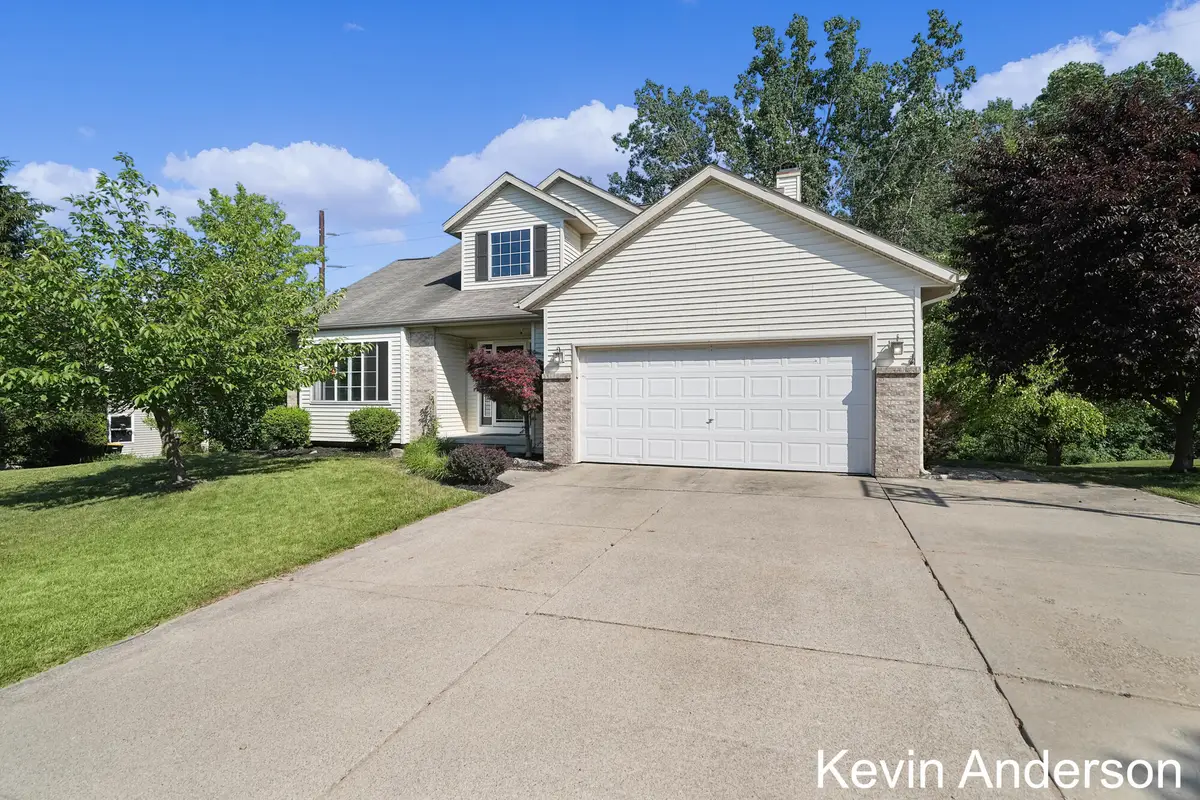
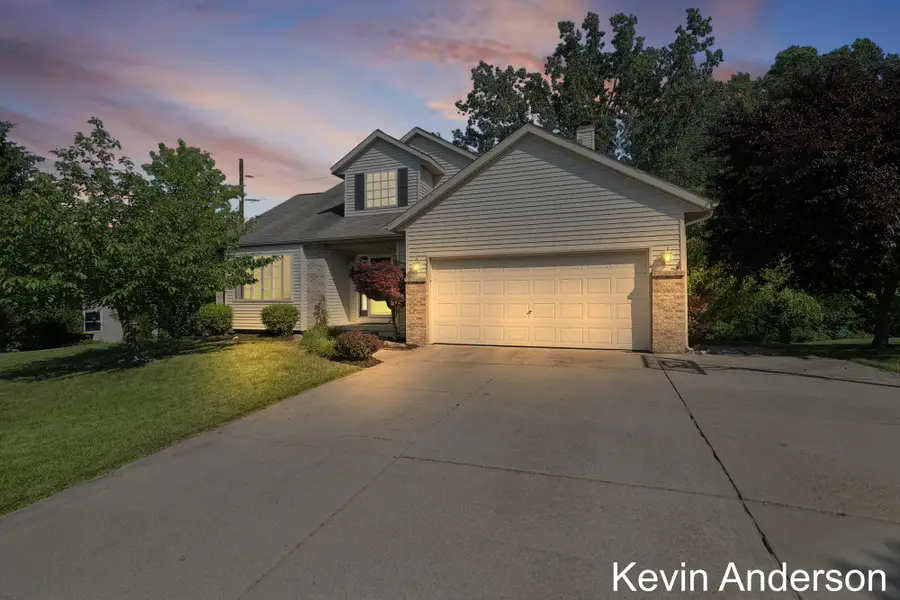
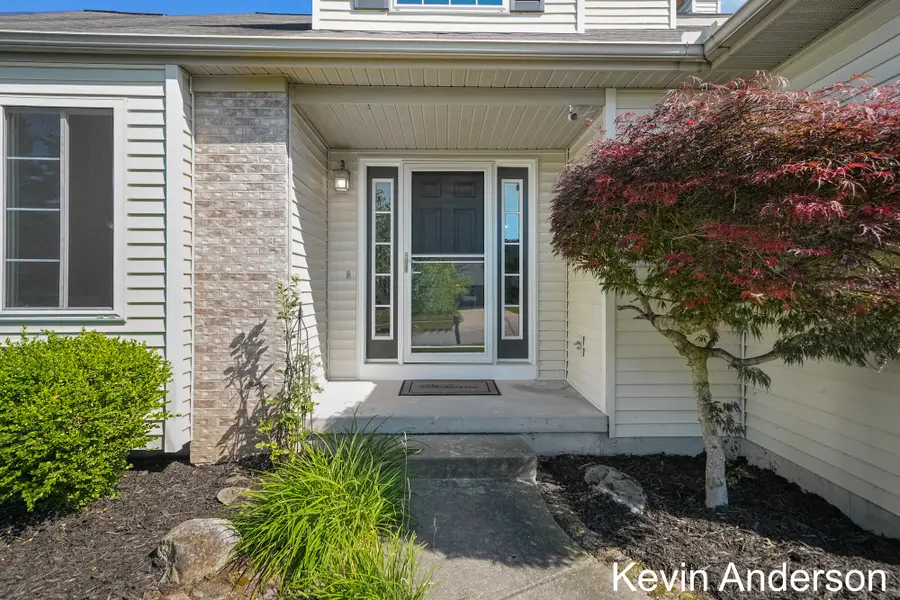
232 Glendale Drive Ne,Rockford, MI 49341
$449,900
- 4 Beds
- 4 Baths
- 2,596 sq. ft.
- Single family
- Active
Listed by:kevin d anderson
Office:century 21 affiliated (gr)
MLS#:25039068
Source:MI_GRAR
Price summary
- Price:$449,900
- Price per sq. ft.:$264.49
About this home
Welcome to your next chapter in the highly sought-after Rockford Highlands! This beautifully maintained 4-bedroom, 3.5-bath home offers nearly 2,600 sq ft of smart, stylish living on a private, wood-lined 0.57-acre lot—just a short walk to downtown Rockford's shops, dining, and the scenic White Pine Trail. Step inside to vaulted ceilings in both the great room and the spacious primary suite, which features a walk-in closet and private en suite bath. The kitchen is a standout with custom cabinetry, a center island/snack bar, and smart appliances—including a smart refrigerator and smart oven. All appliances are included, and new carpet throughout the main and second floors adds fresh appeal. Enjoy cozy evenings by the gas fireplace or entertain outdoors on the patio with a built-in fire pit. The walkout lower level offers a welcoming family room, fourth bedroom, full bath, and a custom built-in office perfect for remote work or creative projects. The attached 2-car garage includes a smart garage door opener for added convenience, while underground sprinkling keeps the lawn lush and green. Additional highlights include main floor laundry, central air, thoughtful updates throughout, and easy access to expressways. This home blends comfort, technology, and location in one exceptional package.
Contact an agent
Home facts
- Year built:2002
- Listing Id #:25039068
- Added:10 day(s) ago
- Updated:August 16, 2025 at 10:16 AM
Rooms and interior
- Bedrooms:4
- Total bathrooms:4
- Full bathrooms:3
- Half bathrooms:1
- Living area:2,596 sq. ft.
Heating and cooling
- Heating:Forced Air
Structure and exterior
- Year built:2002
- Building area:2,596 sq. ft.
- Lot area:0.57 Acres
Utilities
- Water:Public
Finances and disclosures
- Price:$449,900
- Price per sq. ft.:$264.49
- Tax amount:$4,701 (2025)
New listings near 232 Glendale Drive Ne
- Open Sun, 12 to 3pmNew
 $1,700,000Active4 beds 5 baths4,262 sq. ft.
$1,700,000Active4 beds 5 baths4,262 sq. ft.7230 Cuesta Way Drive Ne, Rockford, MI 49341
MLS# 25041659Listed by: 616 REALTY LLC - New
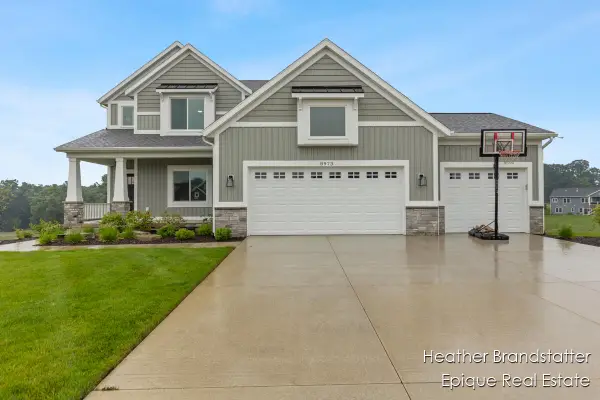 $689,000Active4 beds 3 baths2,480 sq. ft.
$689,000Active4 beds 3 baths2,480 sq. ft.8973 Courtland Hls Court, Rockford, MI 49341
MLS# 25041614Listed by: EPIQUE REAL ESTATE - New
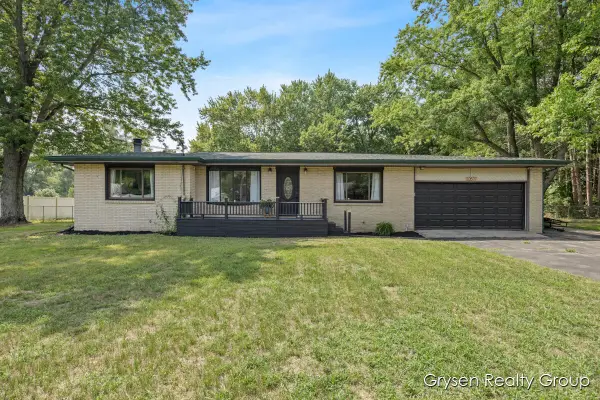 $319,900Active3 beds 1 baths1,136 sq. ft.
$319,900Active3 beds 1 baths1,136 sq. ft.10837 Summit Avenue Ne, Rockford, MI 49341
MLS# 25041521Listed by: FIVE STAR REAL ESTATE (GRANDV) - Open Sun, 1 to 3pmNew
 $289,900Active2 beds 1 baths736 sq. ft.
$289,900Active2 beds 1 baths736 sq. ft.335 Lewis Street, Rockford, MI 49341
MLS# 25041458Listed by: RE/MAX UNITED (BELTLINE) - New
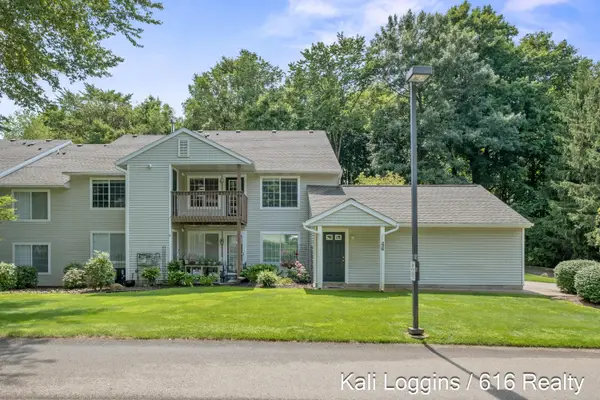 $229,900Active2 beds 2 baths1,126 sq. ft.
$229,900Active2 beds 2 baths1,126 sq. ft.226 Hunters Lane Ne #13, Rockford, MI 49341
MLS# 25041380Listed by: 616 REALTY LLC - New
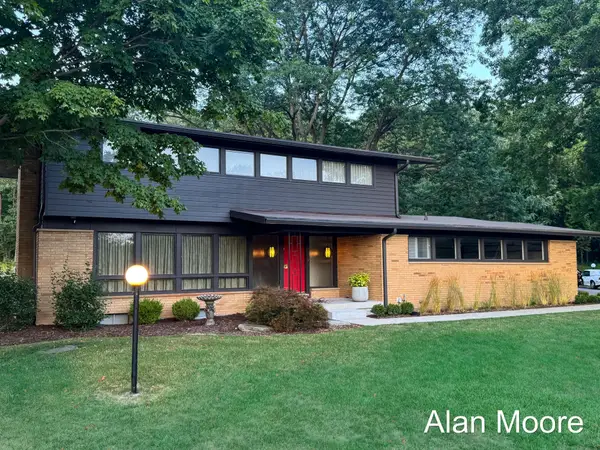 $895,000Active4 beds 4 baths3,320 sq. ft.
$895,000Active4 beds 4 baths3,320 sq. ft.7878 Northland Drive Ne, Rockford, MI 49341
MLS# 25041342Listed by: KELLER WILLIAMS GR NORTH (MAIN) - Open Sat, 10am to 12pmNew
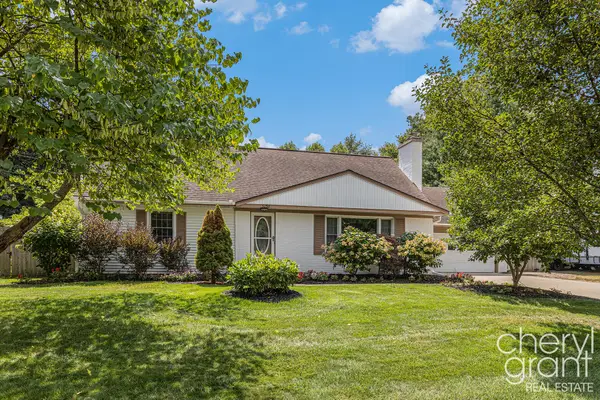 $525,000Active5 beds 3 baths2,984 sq. ft.
$525,000Active5 beds 3 baths2,984 sq. ft.3258 Sunnyhill Street Ne, Rockford, MI 49341
MLS# 25041338Listed by: RE/MAX OF GRAND RAPIDS (FH) - New
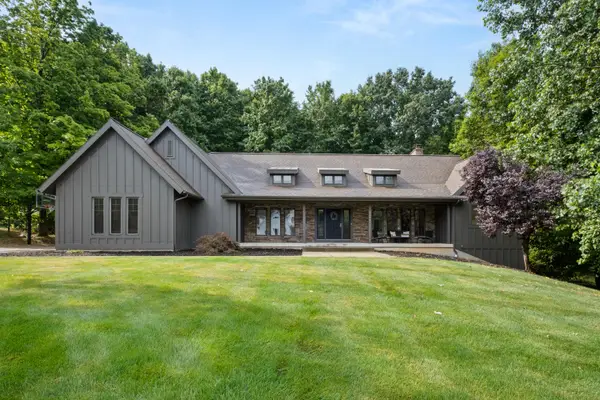 $850,000Active3 beds 3 baths4,266 sq. ft.
$850,000Active3 beds 3 baths4,266 sq. ft.3698 River Isle Court Ne, Rockford, MI 49341
MLS# 25041294Listed by: 616HOMES.COM LLC - Open Sat, 11:30am to 1:30pmNew
 $385,000Active3 beds 3 baths2,161 sq. ft.
$385,000Active3 beds 3 baths2,161 sq. ft.2905 Tributary Drive, Rockford, MI 49341
MLS# 25041268Listed by: BELLABAY REALTY (NORTH) - Open Sat, 12 to 2pmNew
 $589,900Active4 beds 4 baths2,782 sq. ft.
$589,900Active4 beds 4 baths2,782 sq. ft.3549 Golden Ridge Drive Ne, Rockford, MI 49341
MLS# 25041223Listed by: JH REALTY PARTNERS

