294 Glenbrook Drive Ne, Rockford, MI 49341
Local realty services provided by:Better Homes and Gardens Real Estate Connections

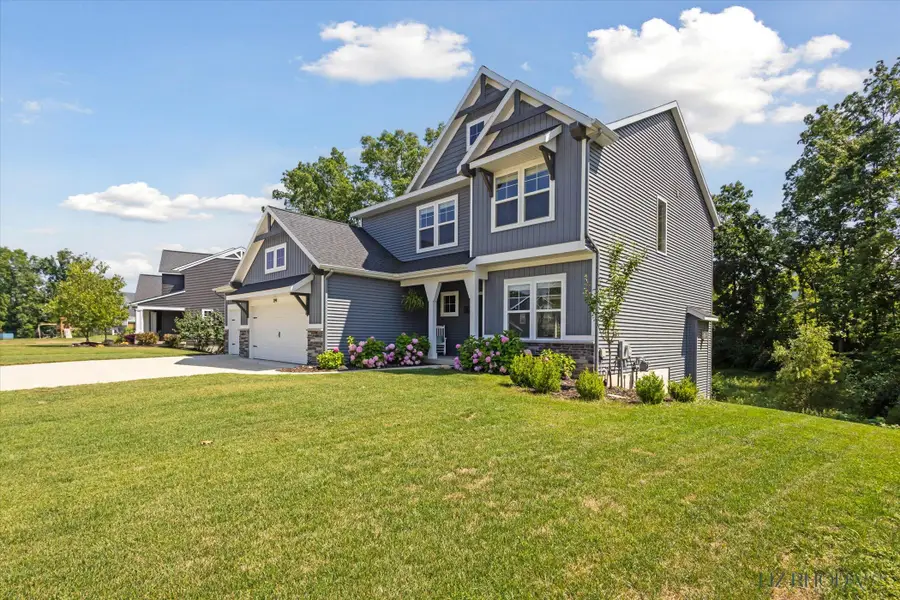
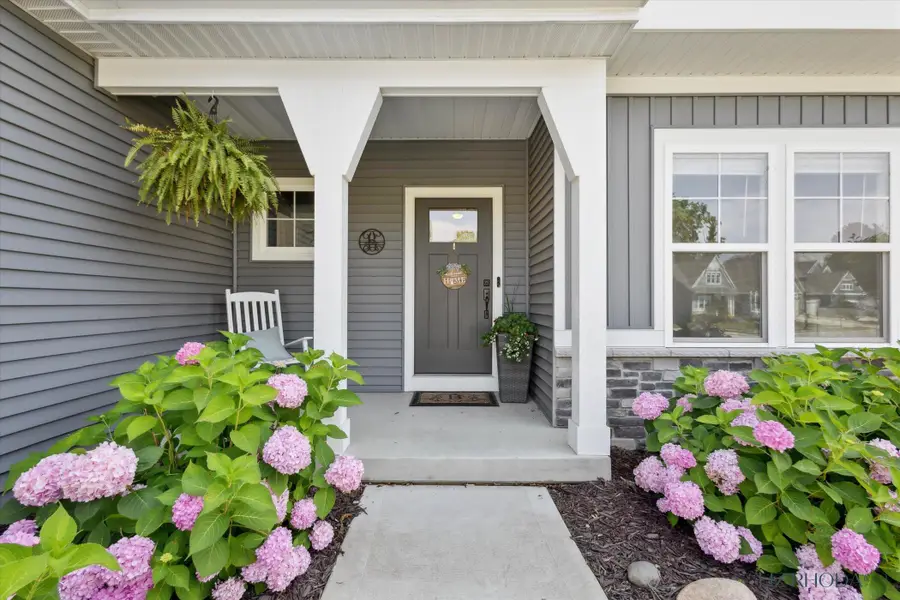
Listed by:liz a rhoda
Office:epique realty
MLS#:25036843
Source:MI_GRAR
Price summary
- Price:$579,900
- Price per sq. ft.:$244.89
About this home
**OPEN HOUSE CANCELLED** Welcome to your dream home in the desirable Rockford Highlands! Built in 2021, this is builder JTB's Maplewood floor plan, a stunning two-story home with a 3-stall garage sits on a spacious .41-acre lot that backs up to beautiful nature with frequent wildlife.
Step inside to discover an open-concept main floor with 9' ceilings. The chef's kitchen features a huge island, solid surface countertops, a large walk-in pantry, and a 8' slider to the deck. Off the kitchen is a truly functional mudroom, with a coffee bar/drop zone — ideal for entertaining or busy mornings, as well as a built-in bench and hooks for easy organization and a half bathroom.
Relax in the inviting living room with a stunning stone gas fireplace, or retreat to the versatile den/flex room. The spacious primary suite is a true sanctuary, boasting a luxurious ceramic tile shower and a dual sink vanity.
Enjoy outdoor living on the 12x14 deck with natural gas ran to operate the grill with ease, and stairs leading to your backyard and lower level patio. The finished walkout basement offers even more space, including a recreation room, additional bedroom, and a full bathroomperfect for guests or gatherings.
Located just minutes from downtown Rockford, you'll love being close to local favorites like The Corner Bar, Rockford Brewing Company, and Sweetland's Chocolates & Coffee. Top-rated Rockford schools and the scenic White Pine Trail are also nearby.
Don't miss your chance to own this exceptional home in Rockford Highlandsschedule your private tour today! OPEN HOUSE: Saturday, July 26th from 1-3PM
Contact an agent
Home facts
- Year built:2021
- Listing Id #:25036843
- Added:22 day(s) ago
- Updated:August 13, 2025 at 07:30 AM
Rooms and interior
- Bedrooms:5
- Total bathrooms:4
- Full bathrooms:3
- Half bathrooms:1
- Living area:3,018 sq. ft.
Heating and cooling
- Heating:Forced Air
Structure and exterior
- Year built:2021
- Building area:3,018 sq. ft.
- Lot area:0.41 Acres
Schools
- High school:Rockford High School
- Middle school:North Rockford Middle School
- Elementary school:Valley View Elementary School
Utilities
- Water:Public
Finances and disclosures
- Price:$579,900
- Price per sq. ft.:$244.89
- Tax amount:$9,278 (2024)
New listings near 294 Glenbrook Drive Ne
- New
 $1,700,000Active4 beds 5 baths4,262 sq. ft.
$1,700,000Active4 beds 5 baths4,262 sq. ft.7230 Cuesta Way Drive Ne, Rockford, MI 49341
MLS# 25041659Listed by: 616 REALTY LLC - New
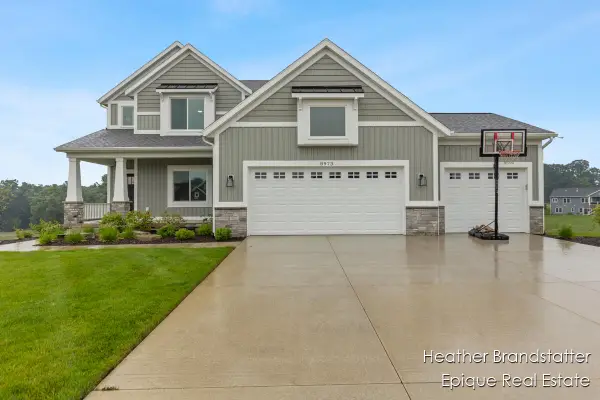 $689,000Active4 beds 3 baths2,480 sq. ft.
$689,000Active4 beds 3 baths2,480 sq. ft.8973 Courtland Hls Court, Rockford, MI 49341
MLS# 25041614Listed by: EPIQUE REAL ESTATE - New
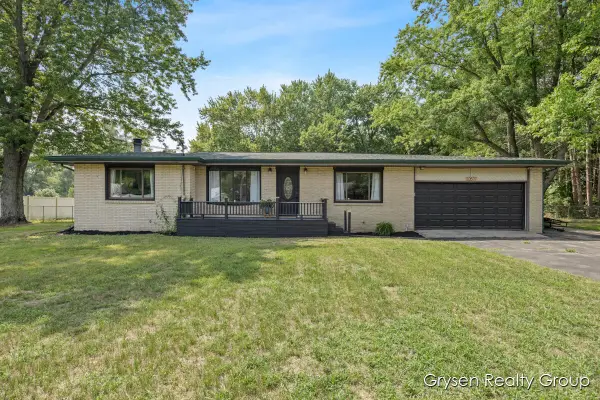 $319,900Active3 beds 1 baths1,136 sq. ft.
$319,900Active3 beds 1 baths1,136 sq. ft.10837 Summit Avenue Ne, Rockford, MI 49341
MLS# 25041521Listed by: FIVE STAR REAL ESTATE (GRANDV) - Open Sun, 1 to 3pmNew
 $289,900Active2 beds 1 baths736 sq. ft.
$289,900Active2 beds 1 baths736 sq. ft.335 Lewis Street, Rockford, MI 49341
MLS# 25041458Listed by: RE/MAX UNITED (BELTLINE) - New
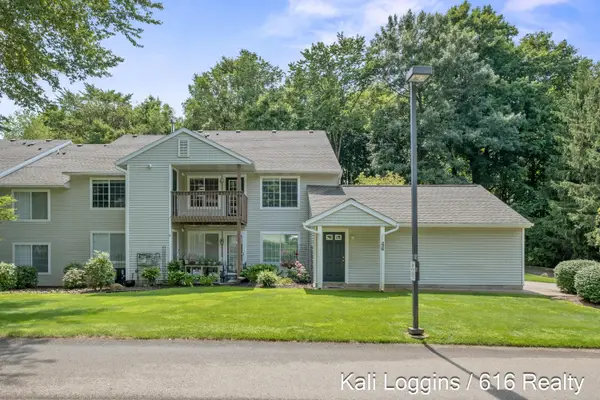 $229,900Active2 beds 2 baths1,126 sq. ft.
$229,900Active2 beds 2 baths1,126 sq. ft.226 Hunters Lane Ne #13, Rockford, MI 49341
MLS# 25041380Listed by: 616 REALTY LLC - New
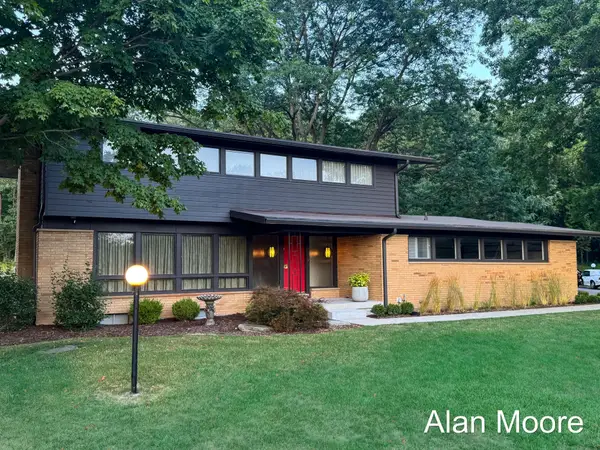 $895,000Active4 beds 4 baths3,320 sq. ft.
$895,000Active4 beds 4 baths3,320 sq. ft.7878 Northland Drive Ne, Rockford, MI 49341
MLS# 25041342Listed by: KELLER WILLIAMS GR NORTH (MAIN) - Open Sat, 10am to 12pmNew
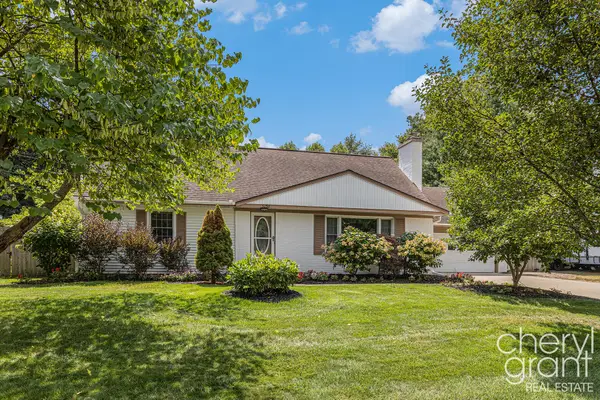 $525,000Active5 beds 3 baths2,984 sq. ft.
$525,000Active5 beds 3 baths2,984 sq. ft.3258 Sunnyhill Street Ne, Rockford, MI 49341
MLS# 25041338Listed by: RE/MAX OF GRAND RAPIDS (FH) - New
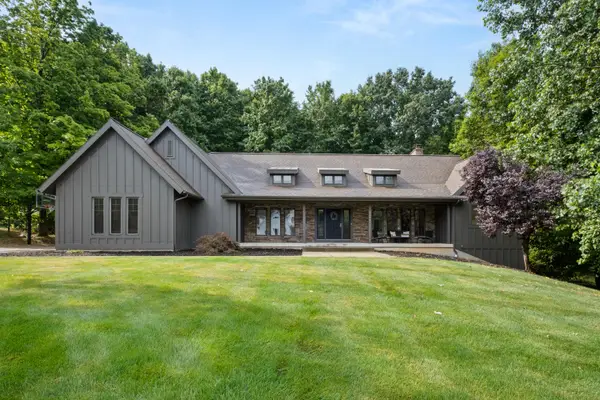 $850,000Active3 beds 3 baths4,266 sq. ft.
$850,000Active3 beds 3 baths4,266 sq. ft.3698 River Isle Court Ne, Rockford, MI 49341
MLS# 25041294Listed by: 616HOMES.COM LLC - Open Sat, 11:30am to 1:30pmNew
 $385,000Active3 beds 3 baths2,161 sq. ft.
$385,000Active3 beds 3 baths2,161 sq. ft.2905 Tributary Drive, Rockford, MI 49341
MLS# 25041268Listed by: BELLABAY REALTY (NORTH) - Open Sat, 12 to 2pmNew
 $589,900Active4 beds 4 baths2,782 sq. ft.
$589,900Active4 beds 4 baths2,782 sq. ft.3549 Golden Ridge Drive Ne, Rockford, MI 49341
MLS# 25041223Listed by: JH REALTY PARTNERS

