299 Glenbrook Drive, Rockford, MI 49341
Local realty services provided by:Better Homes and Gardens Real Estate Connections
299 Glenbrook Drive,Rockford, MI 49341
$619,000
- 3 Beds
- 3 Baths
- 2,638 sq. ft.
- Single family
- Pending
Listed by: sydny n gray, lisa j quist
Office: keller williams gr north (main)
MLS#:25039376
Source:MI_GRAR
Price summary
- Price:$619,000
- Price per sq. ft.:$341.61
About this home
Welcome to this stunning walkout ranch by JTB Homes with 3 bedrooms and 3 full bathrooms with an unfinished 4th bedroom in the lower level, located in the desirable Rockford Highlands community. Built in 2022, this home offers the feel of new construction—without the hassle of building.
You'll love the open-concept layout with beautiful trim work, custom built-ins, and a cozy fireplace that creates a warm and inviting main living space. The kitchen flows seamlessly into a bright four-seasons room, perfect for relaxing or entertaining all year round.
Every detail has been thoughtfully designed, from the spacious bedrooms to the modern bathrooms. Situated on a beautiful wooded lot in the award-winning Rockford School District and just minutes from downtown Rockford, local parks, and scenic trailsthis home offers the perfect blend of comfort, style, and convenience. Don't miss your opportunity to call it home!
Contact an agent
Home facts
- Year built:2022
- Listing ID #:25039376
- Added:134 day(s) ago
- Updated:December 17, 2025 at 10:04 AM
Rooms and interior
- Bedrooms:3
- Total bathrooms:3
- Full bathrooms:3
- Living area:2,638 sq. ft.
Heating and cooling
- Heating:Forced Air
Structure and exterior
- Year built:2022
- Building area:2,638 sq. ft.
- Lot area:0.37 Acres
Schools
- Elementary school:Valley View Elementary School
Utilities
- Water:Public
Finances and disclosures
- Price:$619,000
- Price per sq. ft.:$341.61
- Tax amount:$10,929 (2024)
New listings near 299 Glenbrook Drive
- New
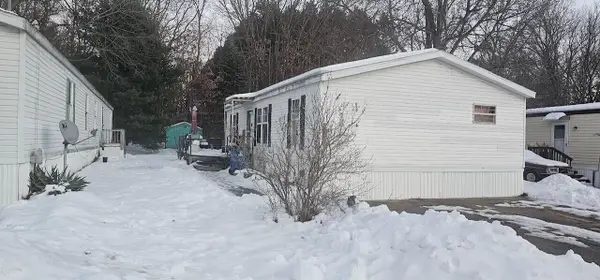 $40,000Active3 beds 2 baths888 sq. ft.
$40,000Active3 beds 2 baths888 sq. ft.10610 Orion Drive Ne, Rockford, MI 49341
MLS# 25062173Listed by: CHILDRESS & ASSOCIATES REALTY - Open Sat, 12 to 2pmNew
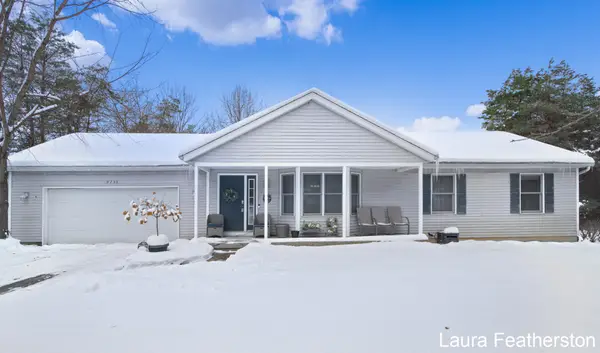 $400,000Active4 beds 3 baths2,200 sq. ft.
$400,000Active4 beds 3 baths2,200 sq. ft.9735 Wildcat Run Court Ne, Rockford, MI 49341
MLS# 25062131Listed by: GREENRIDGE REALTY (SUMMIT) - New
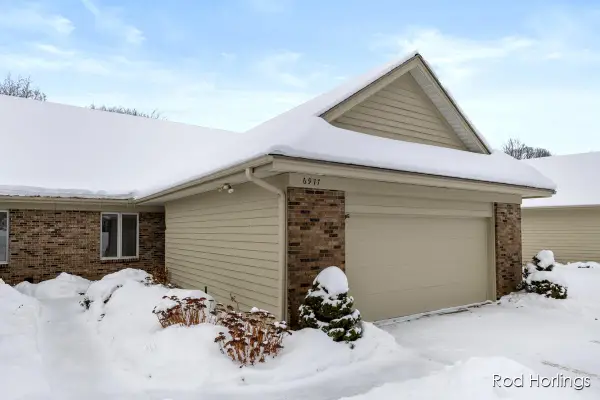 $438,000Active3 beds 3 baths3,087 sq. ft.
$438,000Active3 beds 3 baths3,087 sq. ft.6977 Pinehurst Lane Ne, Rockford, MI 49341
MLS# 25061781Listed by: RE/MAX UNITED (BELTLINE) - New
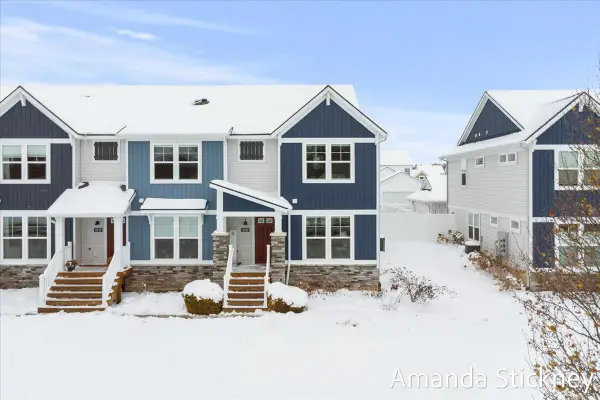 $354,900Active3 beds 3 baths1,572 sq. ft.
$354,900Active3 beds 3 baths1,572 sq. ft.6941 Myers Lake Avenue Ne #18, Rockford, MI 49341
MLS# 25061620Listed by: POLARIS REAL ESTATE LLC - New
 $257,900Active2 beds 2 baths1,126 sq. ft.
$257,900Active2 beds 2 baths1,126 sq. ft.190 Hunters Lane Ne #38, Rockford, MI 49341
MLS# 25061622Listed by: CITY REALTY CORPORATION - New
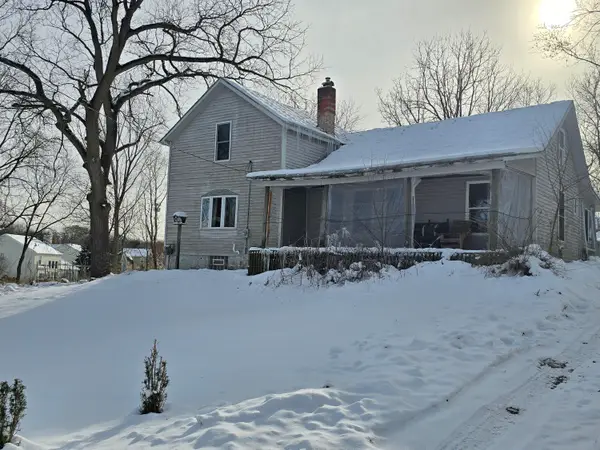 $250,000Active3 beds 1 baths1,200 sq. ft.
$250,000Active3 beds 1 baths1,200 sq. ft.3820 11 Mile Road Ne, Rockford, MI 49341
MLS# 25061600Listed by: FIVE STAR REAL ESTATE (COURTLAND) - New
 $368,000Active3 beds 2 baths1,492 sq. ft.
$368,000Active3 beds 2 baths1,492 sq. ft.330 Norwood Street, Rockford, MI 49341
MLS# 25061400Listed by: RE/MAX UNITED (MAIN) - New
 $465,000Active4 beds 3 baths2,166 sq. ft.
$465,000Active4 beds 3 baths2,166 sq. ft.241 Glendale Drive Ne, Rockford, MI 49341
MLS# 25061353Listed by: FIVE STAR REAL ESTATE (MAIN)  $456,000Pending4 beds 4 baths2,629 sq. ft.
$456,000Pending4 beds 4 baths2,629 sq. ft.7120 Russet Trail Ne, Rockford, MI 49341
MLS# 25061003Listed by: RE/MAX OF GRAND RAPIDS (FH)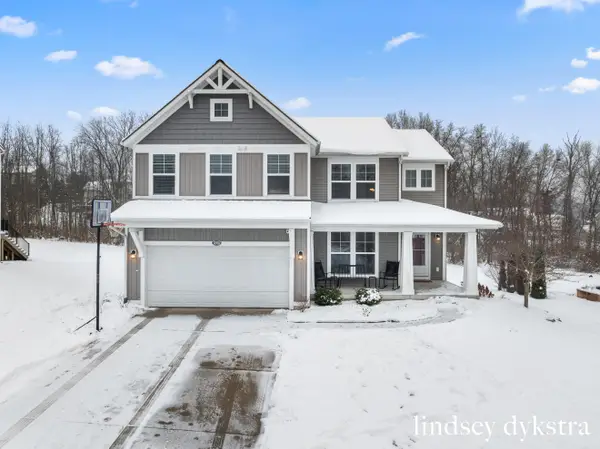 $529,000Pending5 beds 4 baths2,354 sq. ft.
$529,000Pending5 beds 4 baths2,354 sq. ft.2862 Sunset Ridge Court Ne, Rockford, MI 49341
MLS# 25060847Listed by: FIVE STAR REAL ESTATE (COURTLAND)
