304 Glencarin Drive Ne, Rockford, MI 49341
Local realty services provided by:Better Homes and Gardens Real Estate Connections

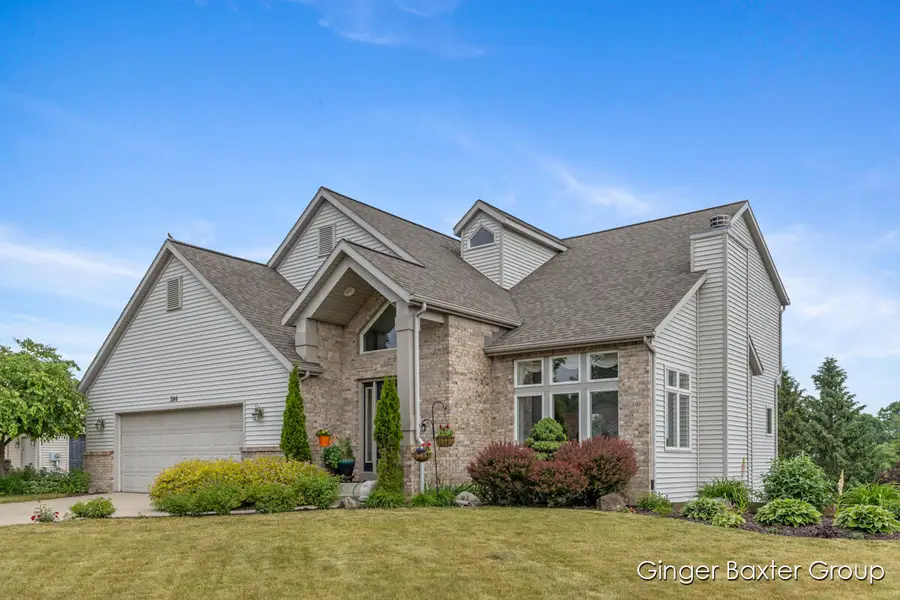
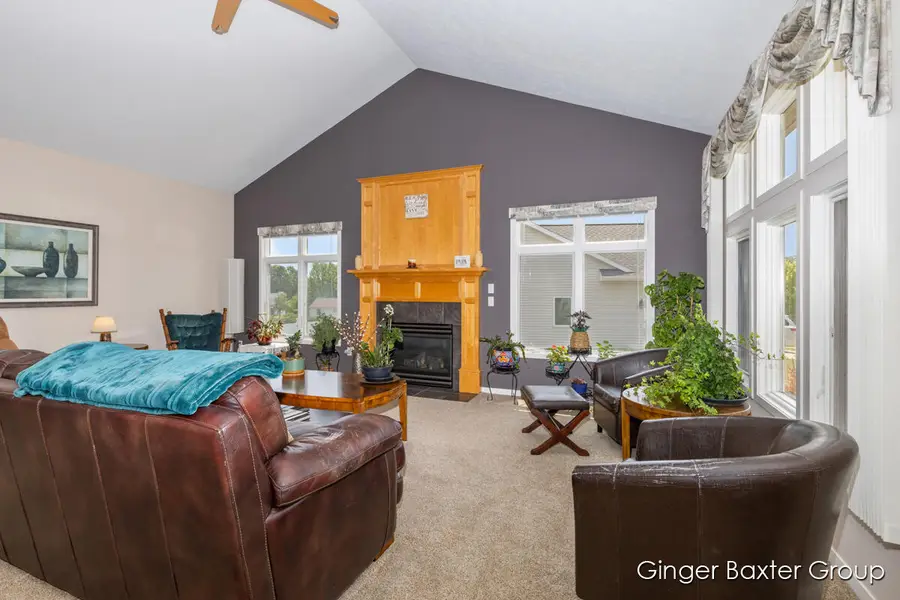
304 Glencarin Drive Ne,Rockford, MI 49341
$465,900
- 5 Beds
- 4 Baths
- 3,500 sq. ft.
- Single family
- Pending
Listed by:ginger baxter
Office:keller williams gr north (main)
MLS#:25034731
Source:MI_GRAR
Price summary
- Price:$465,900
- Price per sq. ft.:$186.36
About this home
Tucked away in the Rockford Highlands neighborhood, this 5-bedroom, 3.5-bath home offers comfort, flexibility, and room to grow. Step inside to a welcoming sitting room with vaulted ceilings and a cozy gas fireplace, which seamlessly flows into the open-concept kitchen, dining, and living area. The kitchen boasts stainless steel appliances—including a smart fridge—a bi-level center island, and a corner sink with views of the backyard. A sliding door opens to a large deck overlooking the expansive yard—perfect for entertaining or relaxing. Upstairs, you'll find a private primary suite complete with a walk-in closet and en-suite bath, along with two more bedrooms, and a full bathroom. The finished lower level adds more living space with a large rec room featuring built-in benches, dual walkout sliders, two additional bedrooms, and a full bath, ideal for guests, a home office, or workout space. A spacious 2-stall garage rounds out this inviting and versatile home. No showings till the open house on 7-19-24 11-1.
Offer deadline on 7/24/25 at 9 am.
Contact an agent
Home facts
- Year built:2001
- Listing Id #:25034731
- Added:31 day(s) ago
- Updated:August 13, 2025 at 07:30 AM
Rooms and interior
- Bedrooms:5
- Total bathrooms:4
- Full bathrooms:3
- Half bathrooms:1
- Living area:3,500 sq. ft.
Heating and cooling
- Heating:Forced Air
Structure and exterior
- Year built:2001
- Building area:3,500 sq. ft.
- Lot area:0.35 Acres
Schools
- High school:Rockford High School
- Middle school:North Rockford Middle School
- Elementary school:Valley View Elementary School
Utilities
- Water:Public
Finances and disclosures
- Price:$465,900
- Price per sq. ft.:$186.36
- Tax amount:$6,115 (2024)
New listings near 304 Glencarin Drive Ne
- New
 $1,700,000Active4 beds 5 baths4,262 sq. ft.
$1,700,000Active4 beds 5 baths4,262 sq. ft.7230 Cuesta Way Drive Ne, Rockford, MI 49341
MLS# 25041659Listed by: 616 REALTY LLC - New
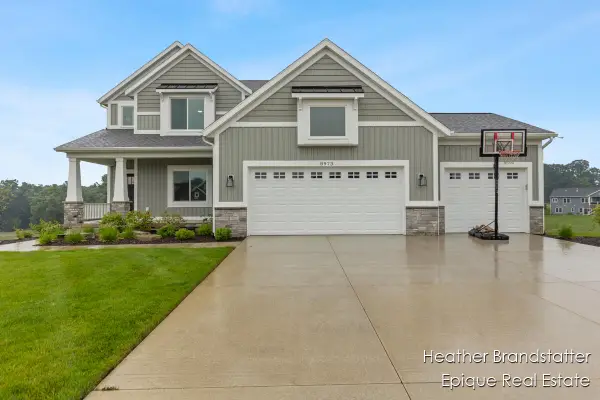 $689,000Active4 beds 3 baths2,480 sq. ft.
$689,000Active4 beds 3 baths2,480 sq. ft.8973 Courtland Hls Court, Rockford, MI 49341
MLS# 25041614Listed by: EPIQUE REAL ESTATE - New
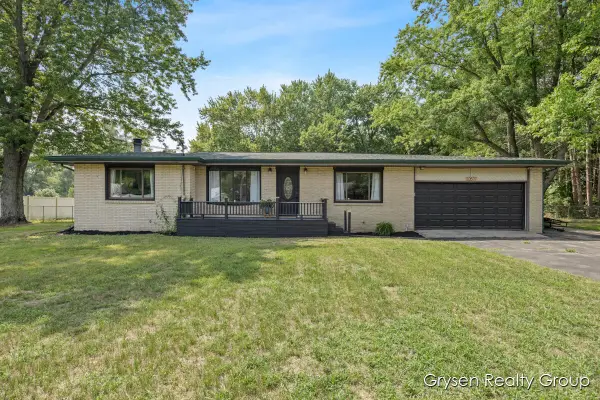 $319,900Active3 beds 1 baths1,136 sq. ft.
$319,900Active3 beds 1 baths1,136 sq. ft.10837 Summit Avenue Ne, Rockford, MI 49341
MLS# 25041521Listed by: FIVE STAR REAL ESTATE (GRANDV) - Open Sun, 1 to 3pmNew
 $289,900Active2 beds 1 baths736 sq. ft.
$289,900Active2 beds 1 baths736 sq. ft.335 Lewis Street, Rockford, MI 49341
MLS# 25041458Listed by: RE/MAX UNITED (BELTLINE) - New
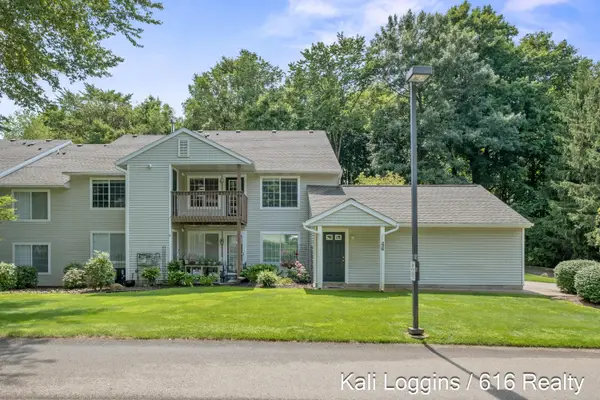 $229,900Active2 beds 2 baths1,126 sq. ft.
$229,900Active2 beds 2 baths1,126 sq. ft.226 Hunters Lane Ne #13, Rockford, MI 49341
MLS# 25041380Listed by: 616 REALTY LLC - New
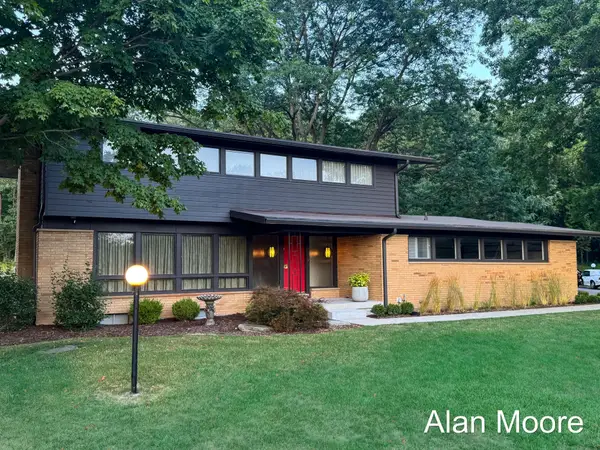 $895,000Active4 beds 4 baths3,320 sq. ft.
$895,000Active4 beds 4 baths3,320 sq. ft.7878 Northland Drive Ne, Rockford, MI 49341
MLS# 25041342Listed by: KELLER WILLIAMS GR NORTH (MAIN) - Open Sat, 10am to 12pmNew
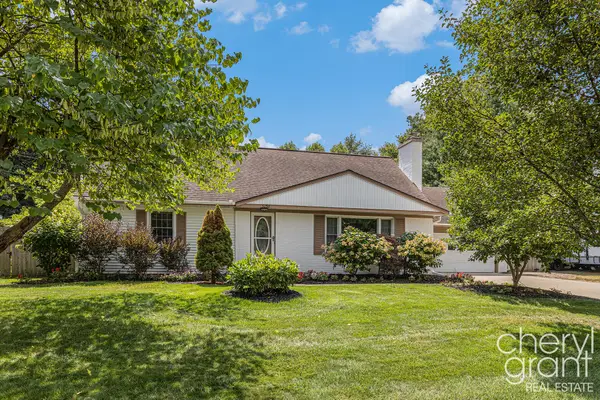 $525,000Active5 beds 3 baths2,984 sq. ft.
$525,000Active5 beds 3 baths2,984 sq. ft.3258 Sunnyhill Street Ne, Rockford, MI 49341
MLS# 25041338Listed by: RE/MAX OF GRAND RAPIDS (FH) - New
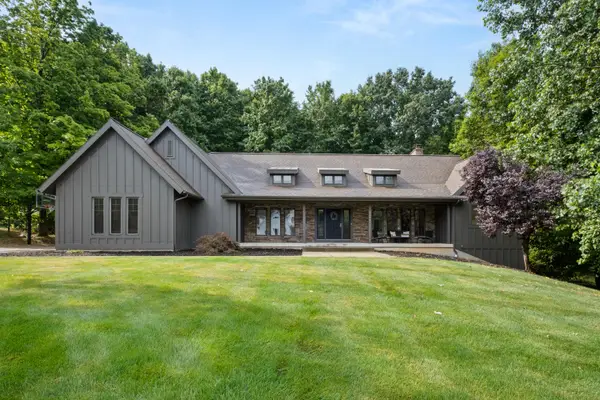 $850,000Active3 beds 3 baths4,266 sq. ft.
$850,000Active3 beds 3 baths4,266 sq. ft.3698 River Isle Court Ne, Rockford, MI 49341
MLS# 25041294Listed by: 616HOMES.COM LLC - Open Sat, 11:30am to 1:30pmNew
 $385,000Active3 beds 3 baths2,161 sq. ft.
$385,000Active3 beds 3 baths2,161 sq. ft.2905 Tributary Drive, Rockford, MI 49341
MLS# 25041268Listed by: BELLABAY REALTY (NORTH) - Open Sat, 12 to 2pmNew
 $589,900Active4 beds 4 baths2,782 sq. ft.
$589,900Active4 beds 4 baths2,782 sq. ft.3549 Golden Ridge Drive Ne, Rockford, MI 49341
MLS# 25041223Listed by: JH REALTY PARTNERS

