3459 Wolven Ridge Drive Ne, Rockford, MI 49341
Local realty services provided by:Better Homes and Gardens Real Estate Connections
Listed by: vincent villegas, nicole m villegas
Office: villegas group
MLS#:25049253
Source:MI_GRAR
Price summary
- Price:$750,000
- Price per sq. ft.:$301.93
- Monthly HOA dues:$83.33
About this home
Welcome to Wolven Ridge! This executive home has every amenity and sits on approximately an acre with mature trees and upgraded landscaping. Custom trim and window treatments give the home an elevated sophistication. Prepare culinary delights in the chef's kitchen with walk in pantry, stainless appliances, granite counters, center island, and eating area. Relax and retreat to the living room or rec room, both glowing with natural light. Live and work in harmony with dedicated home office, primary suite and 4 additional bedrooms. Find comfort and convenience in the 2nd floor laundry and 3.5 baths. The 3-stall garage will keep all your tools and toys safe from the elements complete with Tesla charger. Located in coveted Rockford schools, known for a variety of academic and athletic opportunities. Zoned for brand new Edgerton Elementary. Rockford is known for its small-town charm with shops, restaurants, arcades, Start of Summer fest, and more. Ask us how to make this great home yours!
Contact an agent
Home facts
- Year built:2017
- Listing ID #:25049253
- Added:53 day(s) ago
- Updated:November 17, 2025 at 11:22 AM
Rooms and interior
- Bedrooms:5
- Total bathrooms:4
- Full bathrooms:3
- Half bathrooms:1
- Living area:3,584 sq. ft.
Heating and cooling
- Heating:Forced Air
Structure and exterior
- Year built:2017
- Building area:3,584 sq. ft.
- Lot area:0.88 Acres
Schools
- Elementary school:Ac Edgerton Elementary School
Utilities
- Water:Public
Finances and disclosures
- Price:$750,000
- Price per sq. ft.:$301.93
- Tax amount:$8,199 (2024)
New listings near 3459 Wolven Ridge Drive Ne
- New
 $339,000Active-- beds -- baths
$339,000Active-- beds -- baths8755 Belding Road Ne, Rockford, MI 49341
MLS# 25057663Listed by: KEYSTONE HOME GROUP REALTY LLC - New
 $529,000Active4 beds 3 baths2,692 sq. ft.
$529,000Active4 beds 3 baths2,692 sq. ft.164 Glen Carin Drive Ne, Rockford, MI 49341
MLS# 25057876Listed by: MICHIGAN TOP PRODUCERS - New
 $375,000Active4 beds 2 baths1,671 sq. ft.
$375,000Active4 beds 2 baths1,671 sq. ft.10550 Wolven Avenue Ne, Rockford, MI 49341
MLS# 25058048Listed by: BELLABAY REALTY LLC - New
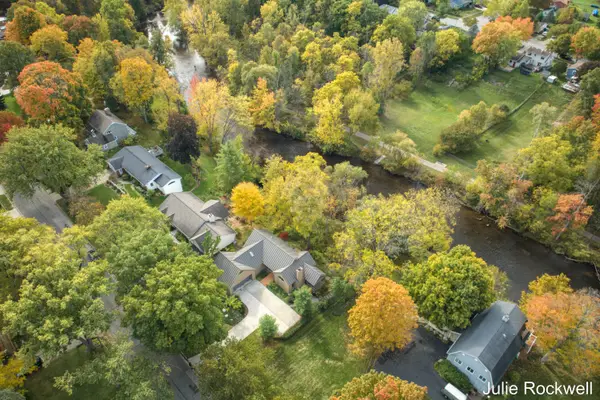 $800,000Active3 beds 3 baths2,524 sq. ft.
$800,000Active3 beds 3 baths2,524 sq. ft.223 S Main Street, Rockford, MI 49341
MLS# 25058547Listed by: BERKSHIRE HATHAWAY HOMESERVICES MICHIGAN REAL ESTATE (CASCADE) - New
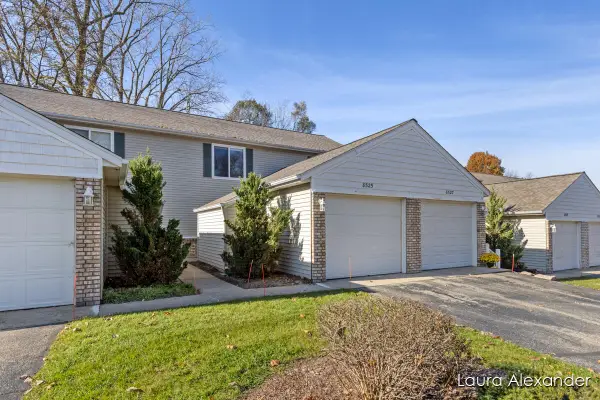 $235,000Active2 beds 2 baths1,080 sq. ft.
$235,000Active2 beds 2 baths1,080 sq. ft.8525 Courtland Drive Ne, Rockford, MI 49341
MLS# 25058539Listed by: FIVE STAR REAL ESTATE (ROCK) - New
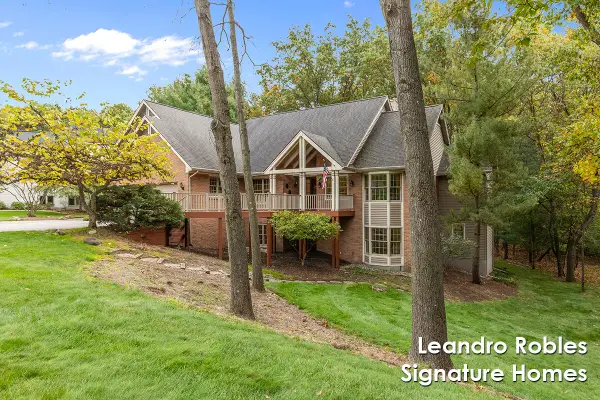 $719,000Active5 beds 4 baths4,014 sq. ft.
$719,000Active5 beds 4 baths4,014 sq. ft.2875 NE Riverwoods Drive Ne, Rockford, MI 49341
MLS# 25058541Listed by: COLDWELL BANKER SCHMIDT REALTORS - New
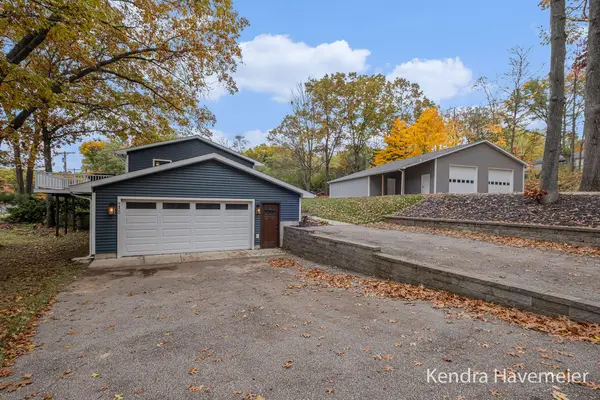 $550,000Active3 beds 2 baths2,080 sq. ft.
$550,000Active3 beds 2 baths2,080 sq. ft.8420 Je Ne Be Drive Ne, Rockford, MI 49341
MLS# 25058112Listed by: BELLABAY REALTY (NORTH) - New
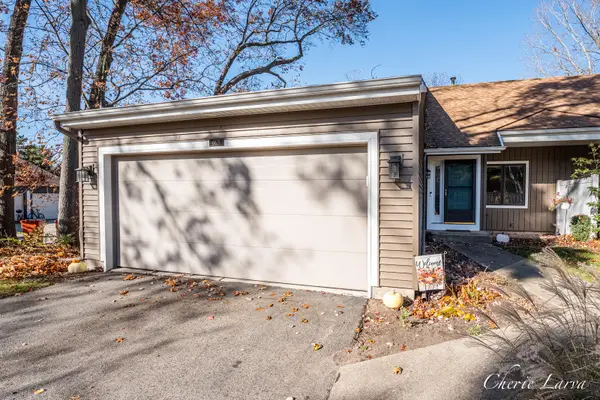 $395,000Active4 beds 3 baths2,366 sq. ft.
$395,000Active4 beds 3 baths2,366 sq. ft.6615 Bella Vista Drive Ne, Rockford, MI 49341
MLS# 25058196Listed by: REEDS REALTY - New
 $524,900Active4 beds 3 baths2,516 sq. ft.
$524,900Active4 beds 3 baths2,516 sq. ft.8111 Tanager Lane Ne, Rockford, MI 49341
MLS# 25057552Listed by: BEYCOME BROKERAGE REALTY LLC - New
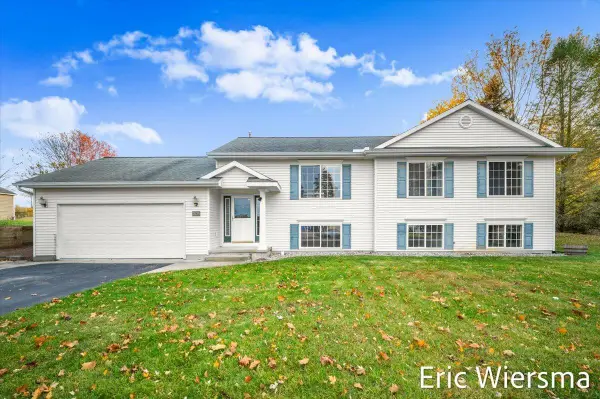 $459,000Active5 beds 3 baths2,270 sq. ft.
$459,000Active5 beds 3 baths2,270 sq. ft.7635 Hessler Drive Ne, Rockford, MI 49341
MLS# 25057376Listed by: EXP REALTY LLC
