4139 Whirlwind Drive Ne, Rockford, MI 49341
Local realty services provided by:Better Homes and Gardens Real Estate Connections
4139 Whirlwind Drive Ne,Rockford, MI 49341
$385,000
- 4 Beds
- 2 Baths
- 1,640 sq. ft.
- Single family
- Active
Listed by: kevin r southwick
Office: coldwell banker schmidt realtors
MLS#:25038508
Source:MI_GRAR
Price summary
- Price:$385,000
- Price per sq. ft.:$445.6
- Monthly HOA dues:$65
About this home
Welcome to 4139 Whirlwind Dr NE, Rockford, MI, situated in the desirable Summit Breeze neighborhood! This beautifully maintained 4-bedroom, 2-bath home offers the perfect combination of comfort, style, and location. Step inside to find an open-concept main floor that seamlessly connects the living room, dining area, and a bright white kitchen—complete with a center island, pantry, and stainless steel appliances. It's an inviting space, perfect for entertaining or relaxing. Also on the main floor, you'll find two spacious bedrooms and a full bathroom. A sliding glass door opens to a newer deck overlooking a large, private backyard, which features a cozy fire pit, a storage shed, and a peaceful, natural, tree-lined buffer that adds to the privacy. The lower walkout level expands your living area with two additional bedrooms, a second full bathroom, a dedicated laundry room, and extra storage. Fresh paint, updated lighting, modern flooring, and stylish hardware give the space a refreshed, move-in-ready feel. A newer roof enhances value and peace of mind. All this is just a quick 3-minute drive to downtown Rockford, where you'll enjoy a lively mix of shops, dining, and entertainment. This is one you'll want to see in person. Schedule your showing today!
Contact an agent
Home facts
- Year built:2000
- Listing ID #:25038508
- Added:108 day(s) ago
- Updated:November 17, 2025 at 04:30 PM
Rooms and interior
- Bedrooms:4
- Total bathrooms:2
- Full bathrooms:2
- Living area:1,640 sq. ft.
Heating and cooling
- Heating:Forced Air
Structure and exterior
- Year built:2000
- Building area:1,640 sq. ft.
- Lot area:0.34 Acres
Utilities
- Water:Well
Finances and disclosures
- Price:$385,000
- Price per sq. ft.:$445.6
- Tax amount:$4,642 (2025)
New listings near 4139 Whirlwind Drive Ne
- New
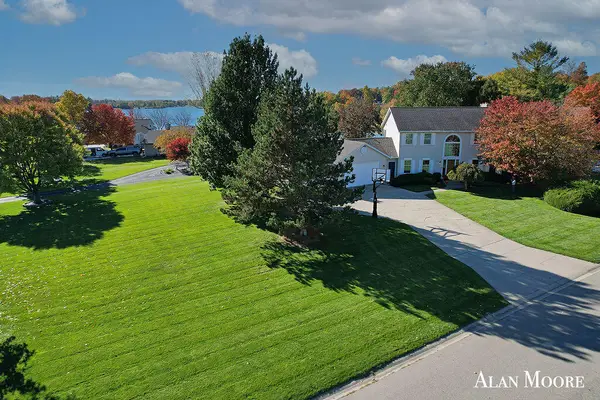 $1,325,000Active5 beds 4 baths4,006 sq. ft.
$1,325,000Active5 beds 4 baths4,006 sq. ft.6574 Gran Via Drive Ne, Rockford, MI 49341
MLS# 25058668Listed by: KELLER WILLIAMS GR NORTH (MAIN) - New
 $339,000Active-- beds -- baths
$339,000Active-- beds -- baths8755 Belding Road Ne, Rockford, MI 49341
MLS# 25057663Listed by: KEYSTONE HOME GROUP REALTY LLC - New
 $529,000Active4 beds 3 baths2,692 sq. ft.
$529,000Active4 beds 3 baths2,692 sq. ft.164 Glen Carin Drive Ne, Rockford, MI 49341
MLS# 25057876Listed by: MICHIGAN TOP PRODUCERS - New
 $375,000Active4 beds 2 baths1,671 sq. ft.
$375,000Active4 beds 2 baths1,671 sq. ft.10550 Wolven Avenue Ne, Rockford, MI 49341
MLS# 25058048Listed by: BELLABAY REALTY LLC - New
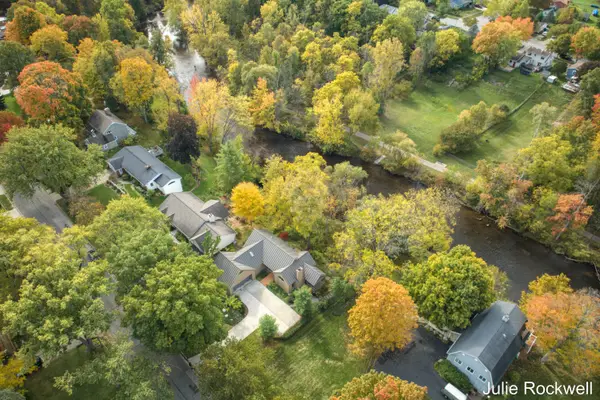 $800,000Active3 beds 3 baths2,524 sq. ft.
$800,000Active3 beds 3 baths2,524 sq. ft.223 S Main Street, Rockford, MI 49341
MLS# 25058547Listed by: BERKSHIRE HATHAWAY HOMESERVICES MICHIGAN REAL ESTATE (CASCADE) - New
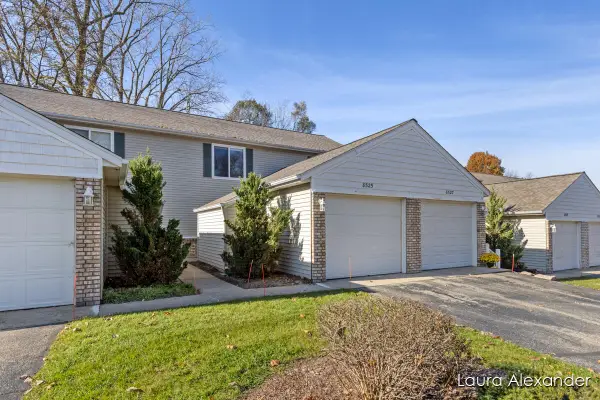 $235,000Active2 beds 2 baths1,080 sq. ft.
$235,000Active2 beds 2 baths1,080 sq. ft.8525 Courtland Drive Ne, Rockford, MI 49341
MLS# 25058539Listed by: FIVE STAR REAL ESTATE (ROCK) - New
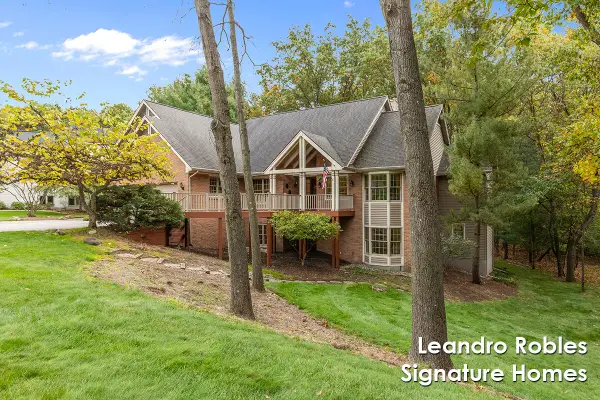 $719,000Active5 beds 4 baths4,014 sq. ft.
$719,000Active5 beds 4 baths4,014 sq. ft.2875 Riverwoods Drive Ne, Rockford, MI 49341
MLS# 25058541Listed by: COLDWELL BANKER SCHMIDT REALTORS - New
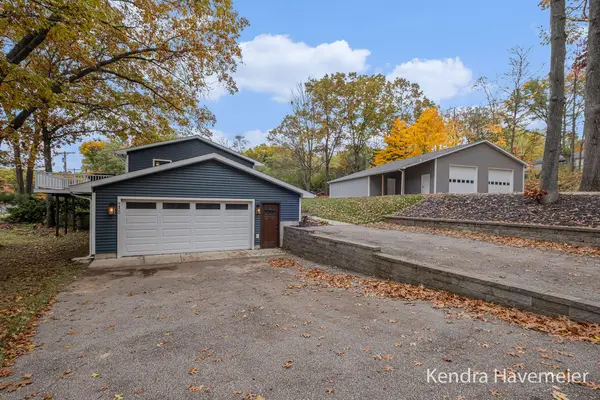 $550,000Active3 beds 2 baths2,080 sq. ft.
$550,000Active3 beds 2 baths2,080 sq. ft.8420 Je Ne Be Drive Ne, Rockford, MI 49341
MLS# 25058112Listed by: BELLABAY REALTY (NORTH) - New
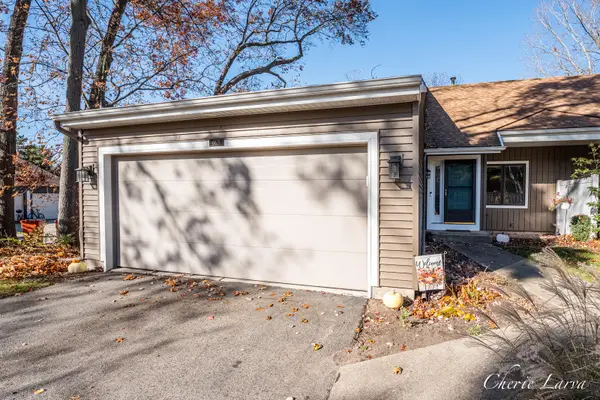 $395,000Active4 beds 3 baths2,366 sq. ft.
$395,000Active4 beds 3 baths2,366 sq. ft.6615 Bella Vista Drive Ne, Rockford, MI 49341
MLS# 25058196Listed by: REEDS REALTY - New
 $524,900Active4 beds 3 baths2,516 sq. ft.
$524,900Active4 beds 3 baths2,516 sq. ft.8111 Tanager Lane Ne, Rockford, MI 49341
MLS# 25057552Listed by: BEYCOME BROKERAGE REALTY LLC
