4286 Millpond Drive Ne, Rockford, MI 49341
Local realty services provided by:Better Homes and Gardens Real Estate Connections
Listed by:tracie rich
Office:re/max united (main)
MLS#:25046116
Source:MI_GRAR
Price summary
- Price:$350,000
- Price per sq. ft.:$222.5
- Monthly HOA dues:$400
About this home
Easy, maintenance-free condo living in this beautifully updated 2-bedroom, 2-bath ranch-style condo where comfort and style meet. The vaulted-ceiling primary bedroom features an ensuite bath, creating a private retreat at the end of the day. Luxury vinyl plank flooring gives the home a fresh, modern feel. A bright 4-season room offers year-round enjoyment and walks out to a deck with frontage on the Rogue River — perfect for morning coffee, evening relaxation, or entertaining. The open living area is highlighted by a cozy gas fireplace and filled with natural light from quality Pella windows. Large kitchen with updated appliances and cabinets. Main floor laundry. Spacious two stall garage for extra storage. All of this is tucked into a desirable Rockford location, just minutes from downtown, trails, and local amenities. A rare opportunity for condo living in one of West Michigan's most charming communities!
Contact an agent
Home facts
- Year built:1993
- Listing ID #:25046116
- Added:54 day(s) ago
- Updated:November 03, 2025 at 11:25 AM
Rooms and interior
- Bedrooms:2
- Total bathrooms:2
- Full bathrooms:2
- Living area:1,573 sq. ft.
Heating and cooling
- Heating:Forced Air
Structure and exterior
- Year built:1993
- Building area:1,573 sq. ft.
Utilities
- Water:Public
Finances and disclosures
- Price:$350,000
- Price per sq. ft.:$222.5
- Tax amount:$2,943 (2025)
New listings near 4286 Millpond Drive Ne
- New
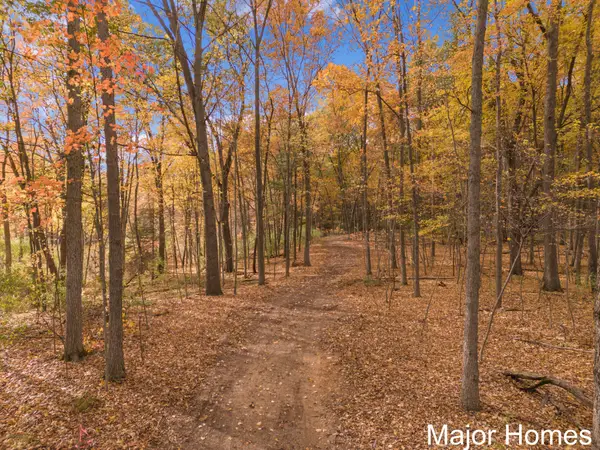 $175,000Active2.33 Acres
$175,000Active2.33 Acres5575 Ramsdell Drive Ne, Rockford, MI 49341
MLS# 25056193Listed by: KELLER WILLIAMS REALTY RIVERTOWN 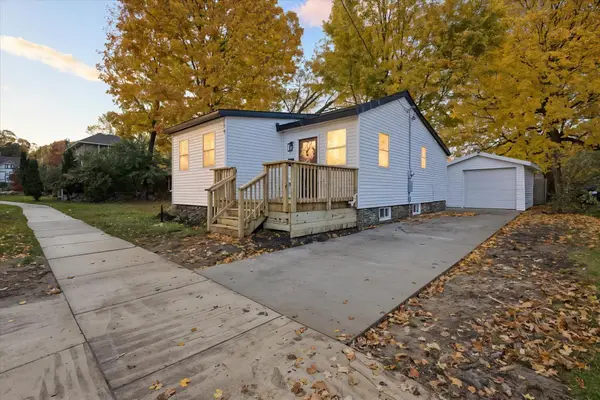 $350,000Pending3 beds 2 baths1,550 sq. ft.
$350,000Pending3 beds 2 baths1,550 sq. ft.178 Maple Street Ne, Rockford, MI 49341
MLS# 25056162Listed by: BELLABAY REALTY LLC- New
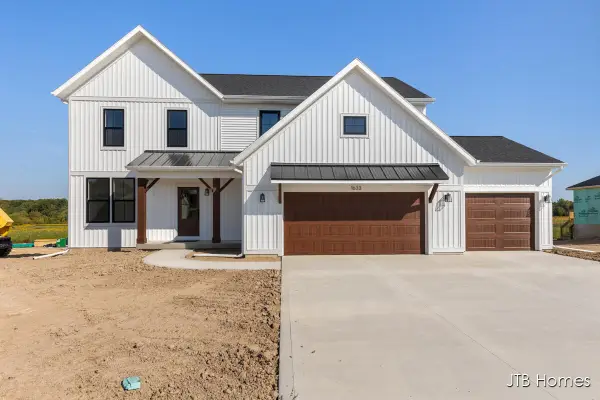 $650,000Active4 beds 3 baths2,547 sq. ft.
$650,000Active4 beds 3 baths2,547 sq. ft.6642 Ravine Point Drive Ne, Rockford, MI 49341
MLS# 25056036Listed by: KELLER WILLIAMS GR NORTH (MAIN) - New
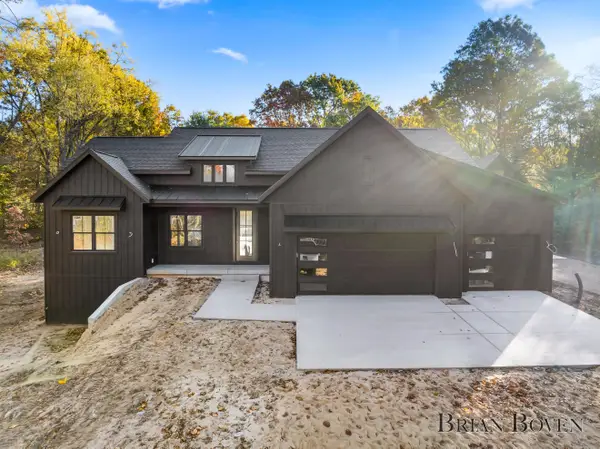 $950,000Active4 beds 3 baths3,910 sq. ft.
$950,000Active4 beds 3 baths3,910 sq. ft.7650 Courtland Drive Ne, Rockford, MI 49341
MLS# 25055932Listed by: FIVE STAR REAL ESTATE (ROCK) - New
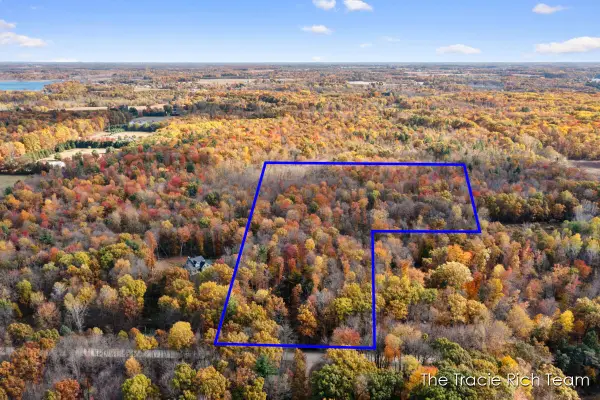 $150,000Active15 Acres
$150,000Active15 Acres8560 Nugent Avenue Ne, Rockford, MI 49341
MLS# 25055939Listed by: RE/MAX UNITED (MAIN) - New
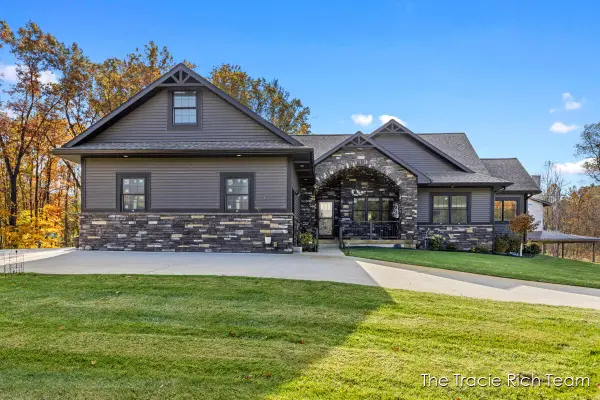 $900,000Active3 beds 2 baths2,590 sq. ft.
$900,000Active3 beds 2 baths2,590 sq. ft.8698 Nugent Avenue Ne, Rockford, MI 49341
MLS# 25055944Listed by: RE/MAX UNITED (MAIN) - New
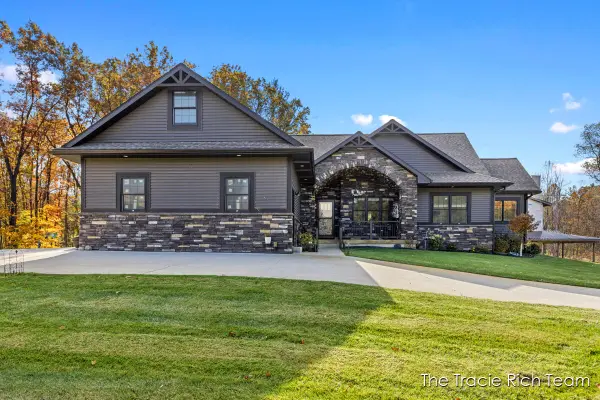 $750,000Active3 beds 2 baths2,590 sq. ft.
$750,000Active3 beds 2 baths2,590 sq. ft.8698 Nugent Avenue Ne, Rockford, MI 49341
MLS# 25055948Listed by: RE/MAX UNITED (MAIN) - New
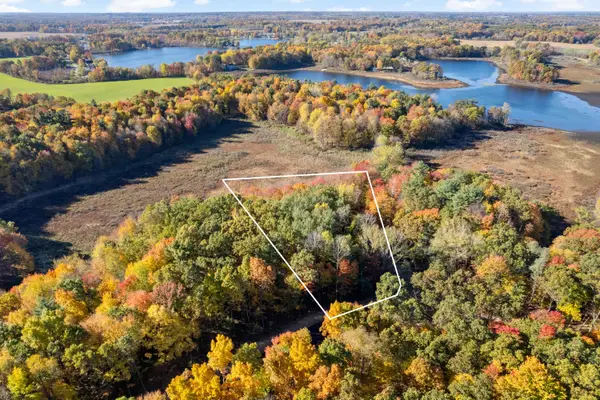 $139,000Active2.26 Acres
$139,000Active2.26 Acres10790 14 Mile Rd Parcel H Road Ne, Rockford, MI 49341
MLS# 25055845Listed by: 616 REALTY LLC - New
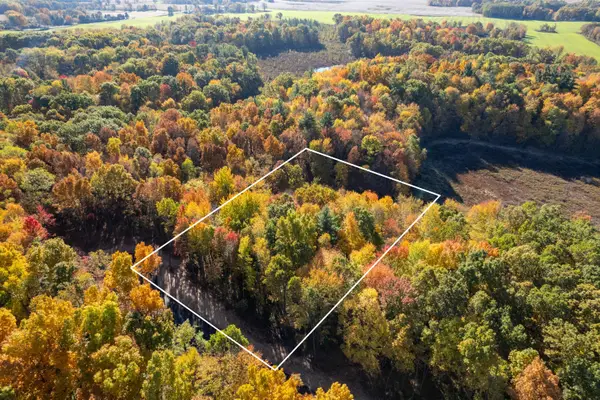 $149,000Active2.22 Acres
$149,000Active2.22 Acres10790 14 Mile Rd Parcel F Road Ne, Rockford, MI 49341
MLS# 25055848Listed by: 616 REALTY LLC - New
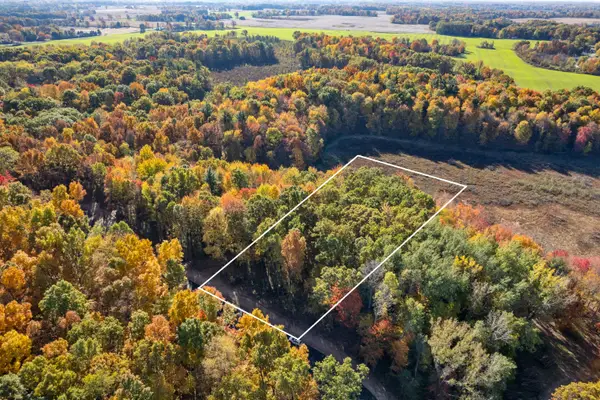 $159,000Active2.15 Acres
$159,000Active2.15 Acres10790 14 Mile Rd Parcel G Road Ne, Rockford, MI 49341
MLS# 25055849Listed by: 616 REALTY LLC
