5240 Brookestone Drive Ne, Rockford, MI 49341
Local realty services provided by:Better Homes and Gardens Real Estate Connections
5240 Brookestone Drive Ne,Rockford, MI 49341
$799,900
- 5 Beds
- 4 Baths
- 4,008 sq. ft.
- Single family
- Active
Listed by: norm buffum
Office: bellabay realty llc.
MLS#:25056526
Source:MI_GRAR
Price summary
- Price:$799,900
- Price per sq. ft.:$365.59
About this home
This exceptional executive-quality ranch, a former Buffum Homes Parade Home, sits on a nearly 1¼-acre lot in a private, wooded setting and showcases custom carpentry and thoughtful design throughout. The main floor features a master suite and guest suite, each with private direct bathroom access, a hearth room with a two-way fireplace, an expansive great room with serene wooded views, and an open kitchen with island, custom countertops, and walk-in pantry. A private workstation, mudroom with custom cabinetry, spacious laundry, and half bath complete the main level. Additional highlights include nine-foot ceilings, an oversized 28x28 garage with attic storage, whole-house generator, central vacuum system, and a convenient second entrance to the lower levelâ€''perfect for guests, in-laws, or direct access from the garage.
The finished lower level offers three bedrooms, a large family room with walkout, cozy fireplace, and wet bar, and can easily function as a separate living area for another family. This home combines timeless appeal, quality design, elegance, and comfort, offering ample space for a large family or multiple generations. Schedule a tour today and experience all it has to offer!
Contact an agent
Home facts
- Year built:2004
- Listing ID #:25056526
- Added:103 day(s) ago
- Updated:February 15, 2026 at 04:06 PM
Rooms and interior
- Bedrooms:5
- Total bathrooms:4
- Full bathrooms:3
- Half bathrooms:1
- Living area:4,008 sq. ft.
Heating and cooling
- Heating:Forced Air
Structure and exterior
- Year built:2004
- Building area:4,008 sq. ft.
- Lot area:1.26 Acres
Schools
- High school:Rockford High School
- Middle school:North Rockford Middle School
Utilities
- Water:Well
Finances and disclosures
- Price:$799,900
- Price per sq. ft.:$365.59
- Tax amount:$6,095 (2024)
New listings near 5240 Brookestone Drive Ne
- New
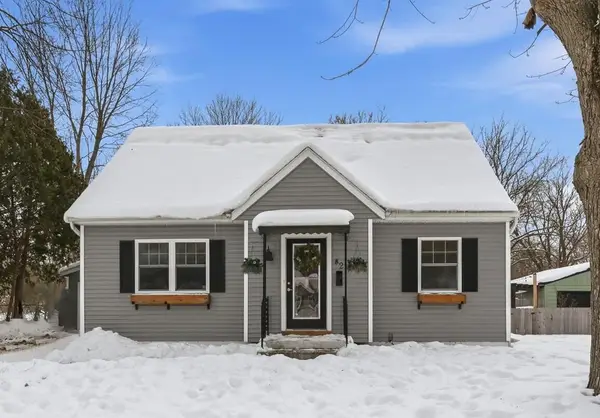 $370,000Active4 beds 2 baths1,353 sq. ft.
$370,000Active4 beds 2 baths1,353 sq. ft.82 James Street Ne, Rockford, MI 49341
MLS# 26005497Listed by: FIVE STAR REAL ESTATE (E. DIVISION) - New
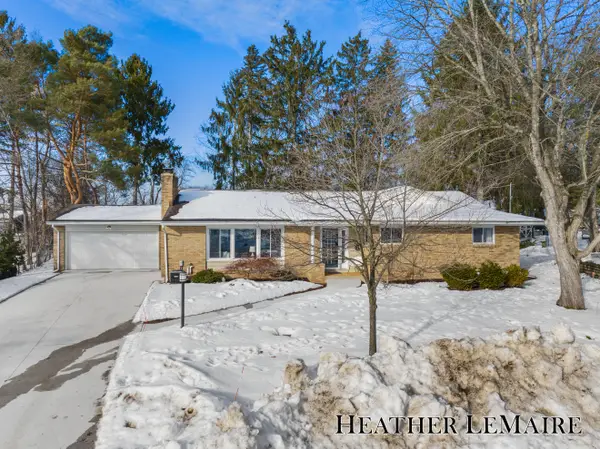 $595,000Active4 beds 3 baths2,984 sq. ft.
$595,000Active4 beds 3 baths2,984 sq. ft.159 Louise Street Ne, Rockford, MI 49341
MLS# 26005483Listed by: FIVE STAR REAL ESTATE (COURTLAND) - Open Sun, 2 to 4pmNew
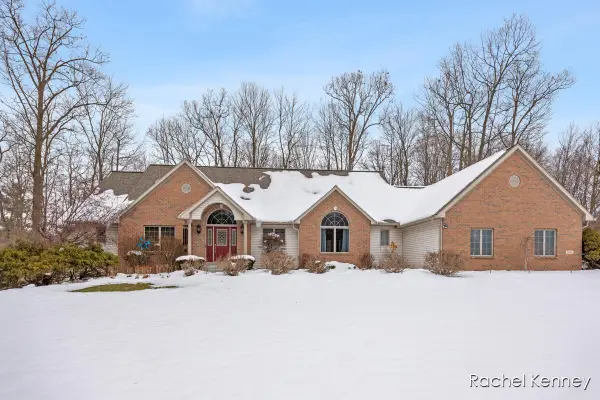 $820,000Active5 beds 4 baths4,075 sq. ft.
$820,000Active5 beds 4 baths4,075 sq. ft.3495 Diamond Ridge Drive Ne, Rockford, MI 49341
MLS# 26005127Listed by: RE/MAX UNITED (BELTLINE) - Open Sun, 1 to 3pm
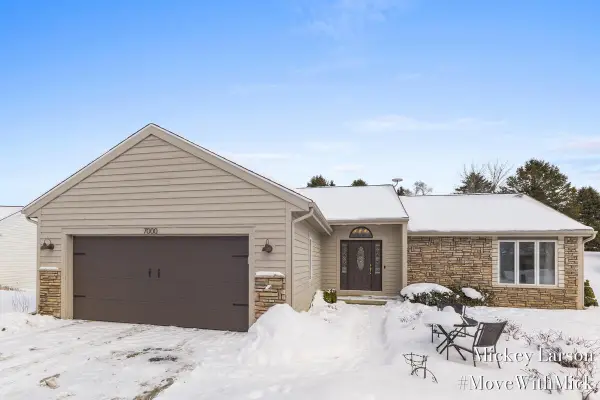 $399,900Pending3 beds 3 baths2,372 sq. ft.
$399,900Pending3 beds 3 baths2,372 sq. ft.7000 Camelback Drive Ne, Rockford, MI 49341
MLS# 26004969Listed by: BELLABAY REALTY (NORTH) - Open Sun, 11am to 1pmNew
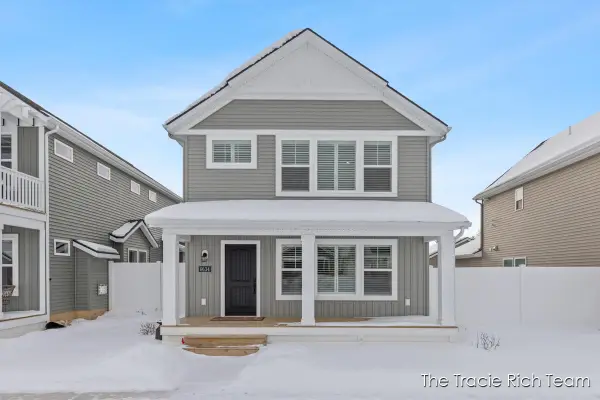 $485,000Active3 beds 3 baths2,037 sq. ft.
$485,000Active3 beds 3 baths2,037 sq. ft.6634 N Square Lane, Rockford, MI 49341
MLS# 26004918Listed by: RE/MAX UNITED (MAIN) - New
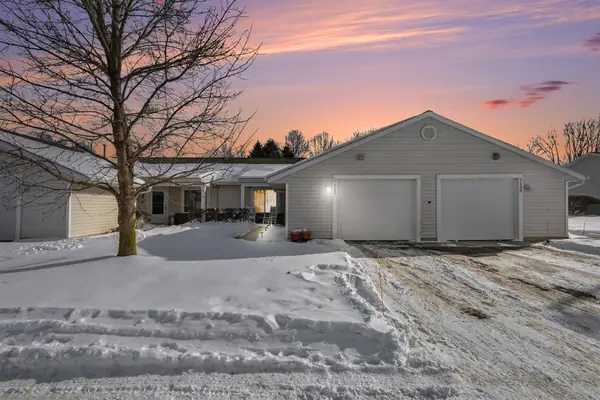 $250,000Active2 beds 1 baths1,050 sq. ft.
$250,000Active2 beds 1 baths1,050 sq. ft.7132 E Cannon Place Drive Ne, Rockford, MI 49341
MLS# 26004801Listed by: CENTURY 21 ROCKGATE - New
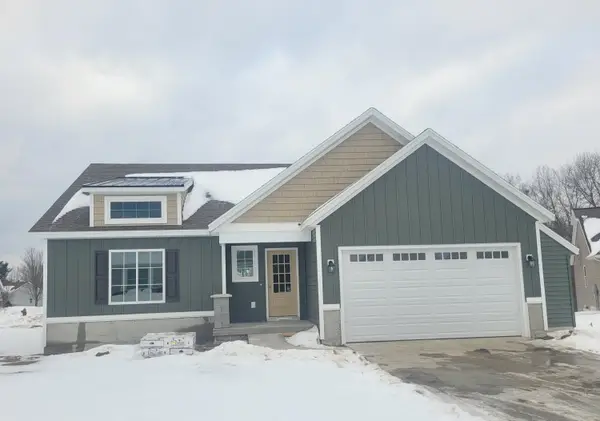 $675,000Active3 beds 3 baths2,719 sq. ft.
$675,000Active3 beds 3 baths2,719 sq. ft.Unit 79 Rose Ridge Drive Ne, Rockford, MI 49341
MLS# 26004623Listed by: SABLE REALTY LLC 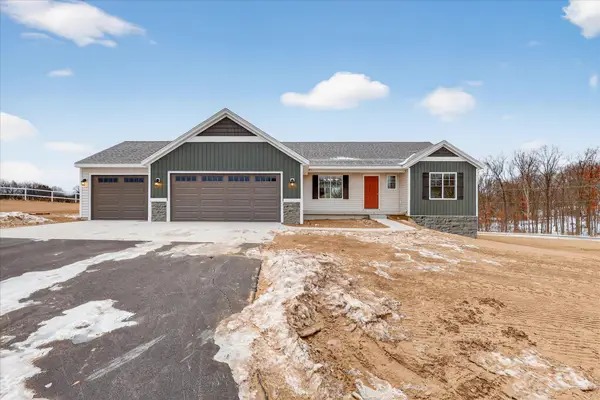 $560,000Pending3 beds 2 baths2,340 sq. ft.
$560,000Pending3 beds 2 baths2,340 sq. ft.3575 13 Mile Road Ne, Rockford, MI 49341
MLS# 26004558Listed by: SABLE REALTY LLC- New
 $450,000Active3 beds 1 baths1,440 sq. ft.
$450,000Active3 beds 1 baths1,440 sq. ft.7319 Hessler Court Ne, Rockford, MI 49341
MLS# 26004309Listed by: KELLER WILLIAMS GR NORTH (MAIN)  $245,000Pending3 beds 3 baths1,491 sq. ft.
$245,000Pending3 beds 3 baths1,491 sq. ft.7032 S Cannon Place Drive Ne #28, Rockford, MI 49341
MLS# 26004167Listed by: FIVE STAR REAL ESTATE (E. DIVISION)

