5933 Trillium Hills Drive Ne, Rockford, MI 49341
Local realty services provided by:Better Homes and Gardens Real Estate Connections

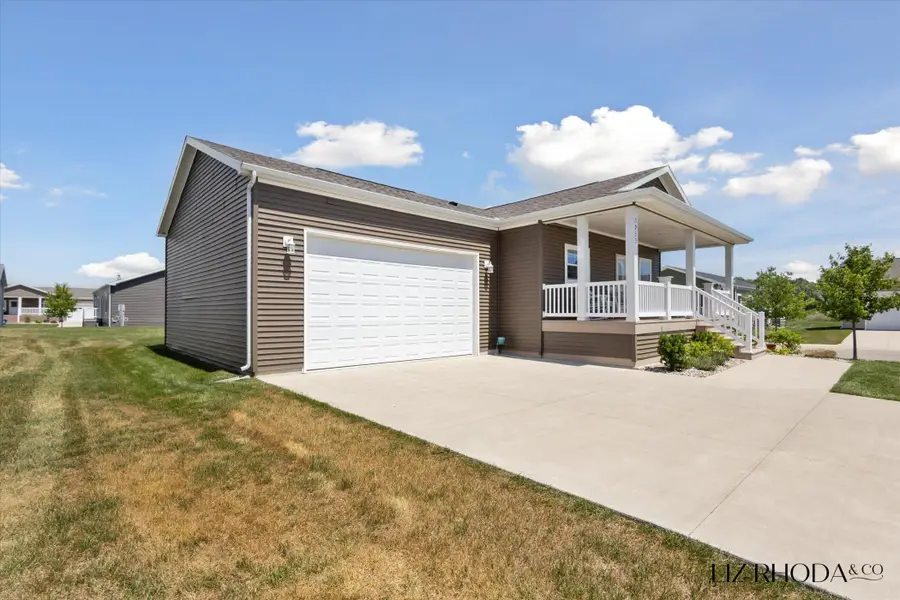
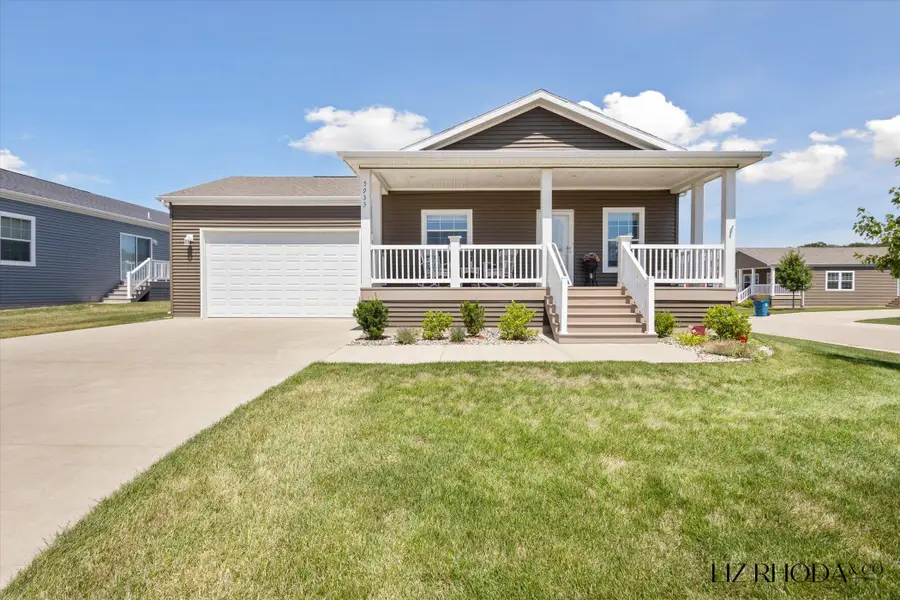
Listed by:liz a rhoda
Office:epique realty
MLS#:25036855
Source:MI_GRAR
Price summary
- Price:$245,000
- Price per sq. ft.:$168.27
About this home
*FINANCING AVAILABLE - INQUIRE FOR DETAILS* Welcome to this beautifully maintained 3-bedroom, 2-bathroom manufactured home by Skyline Homes in the highly sought-after Oaks of Rockford community. From the moment you pull into the spacious two-stall garage and step onto the charming full-size front porch, you'll feel right at home.
Inside, you'll be wowed by the enormous kitchen with a large center island, stainless steel appliances, and abundant cabinetry. The open concept with the dining area and cozy living room flow effortlessly together, creating a welcoming atmosphere filled with natural light.
The primary suite features a large walk-in shower, double vanity, and ample closet space. Two additional bedrooms provide flexibility for guests, hobbies, or office space. But, this home offers so much more than just square footage.It's a lifestyle. Residents enjoy exclusive access to the 9,500 sq ft clubhouse, complete with dual stone fireplaces, party room, relaxing lounge, fitness center, and a resort-style heated pool during the summer. Outdoor enthusiasts will love the pickleball and shuffleboard courts, and the community is both golf cart-friendly and pet-friendly.
Just 5 minutes from US-131, you're perfectly located near local favorites like St. Julian Winery & Distillery, Northstar Cinema, and Story's Deli (try the Reuben!). A short 10-minute drive takes you to the heart of downtown Rockford, offering restaurants, farmer's market, boutiques, walking trails, fishing, events and festivals, and more.
Don't miss this chance to enjoy comfort, community, and connection in one of West Michigan's most vibrant 55+ neighborhoods. Schedule your private showing todaybecause this isn't just a home, it's a new chapter waiting to be lived.
Contact an agent
Home facts
- Year built:2019
- Listing Id #:25036855
- Added:22 day(s) ago
- Updated:August 16, 2025 at 03:13 PM
Rooms and interior
- Bedrooms:3
- Total bathrooms:2
- Full bathrooms:2
- Living area:1,456 sq. ft.
Heating and cooling
- Heating:Forced Air
Structure and exterior
- Year built:2019
- Building area:1,456 sq. ft.
Utilities
- Water:Public
Finances and disclosures
- Price:$245,000
- Price per sq. ft.:$168.27
- Tax amount:$482 (2024)
New listings near 5933 Trillium Hills Drive Ne
- Open Sun, 12 to 3pmNew
 $1,700,000Active4 beds 5 baths4,262 sq. ft.
$1,700,000Active4 beds 5 baths4,262 sq. ft.7230 Cuesta Way Drive Ne, Rockford, MI 49341
MLS# 25041659Listed by: 616 REALTY LLC - New
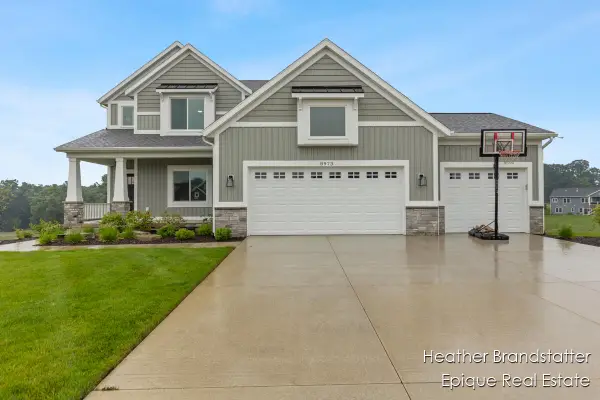 $689,000Active4 beds 3 baths2,480 sq. ft.
$689,000Active4 beds 3 baths2,480 sq. ft.8973 Courtland Hls Court, Rockford, MI 49341
MLS# 25041614Listed by: EPIQUE REAL ESTATE - New
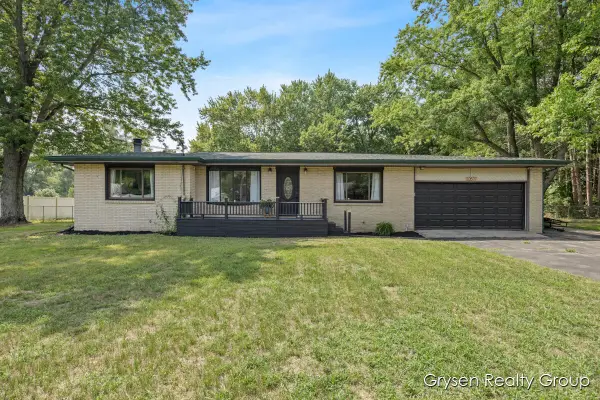 $319,900Active3 beds 1 baths1,136 sq. ft.
$319,900Active3 beds 1 baths1,136 sq. ft.10837 Summit Avenue Ne, Rockford, MI 49341
MLS# 25041521Listed by: FIVE STAR REAL ESTATE (GRANDV) - Open Sun, 1 to 3pmNew
 $289,900Active2 beds 1 baths736 sq. ft.
$289,900Active2 beds 1 baths736 sq. ft.335 Lewis Street, Rockford, MI 49341
MLS# 25041458Listed by: RE/MAX UNITED (BELTLINE) - New
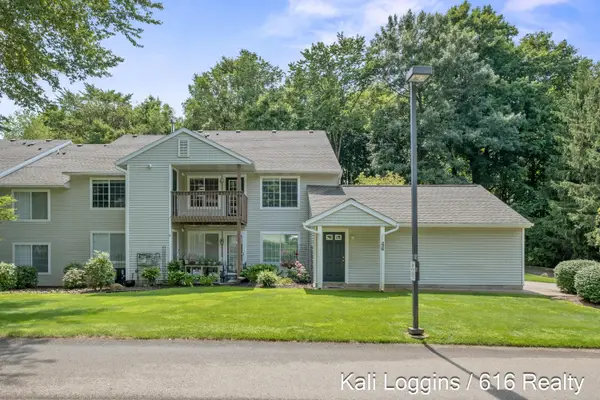 $229,900Active2 beds 2 baths1,126 sq. ft.
$229,900Active2 beds 2 baths1,126 sq. ft.226 Hunters Lane Ne #13, Rockford, MI 49341
MLS# 25041380Listed by: 616 REALTY LLC - New
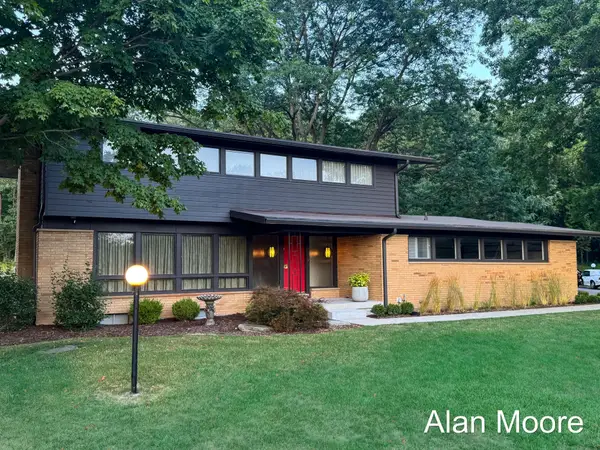 $895,000Active4 beds 4 baths3,320 sq. ft.
$895,000Active4 beds 4 baths3,320 sq. ft.7878 Northland Drive Ne, Rockford, MI 49341
MLS# 25041342Listed by: KELLER WILLIAMS GR NORTH (MAIN) - Open Sat, 10am to 12pmNew
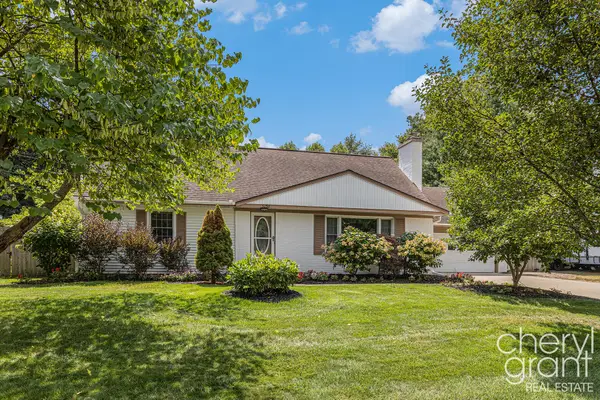 $525,000Active5 beds 3 baths2,984 sq. ft.
$525,000Active5 beds 3 baths2,984 sq. ft.3258 Sunnyhill Street Ne, Rockford, MI 49341
MLS# 25041338Listed by: RE/MAX OF GRAND RAPIDS (FH) - New
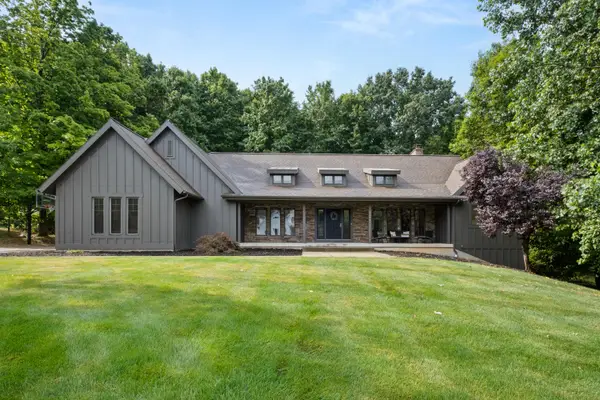 $850,000Active3 beds 3 baths4,266 sq. ft.
$850,000Active3 beds 3 baths4,266 sq. ft.3698 River Isle Court Ne, Rockford, MI 49341
MLS# 25041294Listed by: 616HOMES.COM LLC - Open Sat, 11:30am to 1:30pmNew
 $385,000Active3 beds 3 baths2,161 sq. ft.
$385,000Active3 beds 3 baths2,161 sq. ft.2905 Tributary Drive, Rockford, MI 49341
MLS# 25041268Listed by: BELLABAY REALTY (NORTH) - Open Sat, 12 to 2pmNew
 $589,900Active4 beds 4 baths2,782 sq. ft.
$589,900Active4 beds 4 baths2,782 sq. ft.3549 Golden Ridge Drive Ne, Rockford, MI 49341
MLS# 25041223Listed by: JH REALTY PARTNERS

