5970 Terrace Park Drive Ne, Rockford, MI 49341
Local realty services provided by:Better Homes and Gardens Real Estate Connections
5970 Terrace Park Drive Ne,Rockford, MI 49341
$524,900
- 4 Beds
- 4 Baths
- 2,431 sq. ft.
- Single family
- Pending
Listed by: lynette fitzpatrick
Office: the local element
MLS#:25056939
Source:MI_GRAR
Price summary
- Price:$524,900
- Price per sq. ft.:$293.24
About this home
Welcome Home! This beautiful 4-bedroom, 3.5 bath two-story home sits on a 1-acre lot in the desirable Rockford School District. Located in a mature, established neighborhood close to trails, dining, shopping, and entertainment, you'll enjoy the best of both convenience and tranquility. Just 10 minutes to downtown Rockford or Cedar Springs and 20 minutes to Greenville or downtown Grand Rapids. Step inside to a two-story foyer with high ceilings, two fireplaces, and generous living spaces filled with natural light. The large primary suite offers a relaxing retreat, and the main floor laundry adds everyday ease. The finished walkout basement provides additional living, entertaining, or office space to fit your needs. This home has been well maintained by its original owners and thoughtfully updated with new mechanicals within the last 5 years, a new roof in 2024, and a new reverse osmosis system in 2025—giving you peace of mind for years to come. Outside, you'll find a 3-car garage and an additional outbuilding, perfect for storage, hobbies, or a small workshop. Fences are allowed.
Don't miss your chance to own this wonderful property. Schedule your showing today!
Contact an agent
Home facts
- Year built:1998
- Listing ID #:25056939
- Added:98 day(s) ago
- Updated:February 11, 2026 at 02:25 PM
Rooms and interior
- Bedrooms:4
- Total bathrooms:4
- Full bathrooms:3
- Half bathrooms:1
- Living area:2,431 sq. ft.
Heating and cooling
- Heating:Forced Air
Structure and exterior
- Year built:1998
- Building area:2,431 sq. ft.
- Lot area:1 Acres
Utilities
- Water:Well
Finances and disclosures
- Price:$524,900
- Price per sq. ft.:$293.24
- Tax amount:$3,841 (2025)
New listings near 5970 Terrace Park Drive Ne
- Open Sun, 1 to 3pmNew
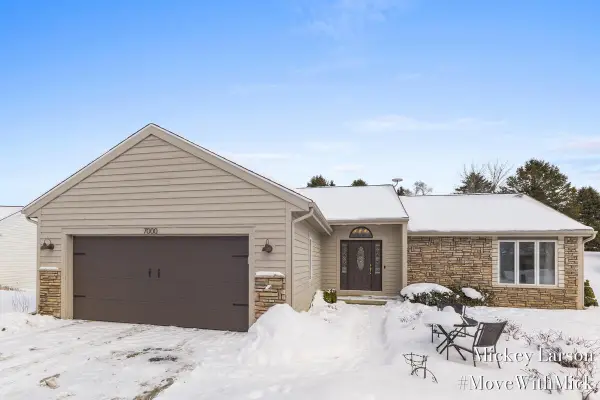 $399,900Active3 beds 3 baths2,372 sq. ft.
$399,900Active3 beds 3 baths2,372 sq. ft.7000 Camelback Drive Ne, Rockford, MI 49341
MLS# 26004969Listed by: BELLABAY REALTY (NORTH) - Open Sat, 3:30 to 5:30pmNew
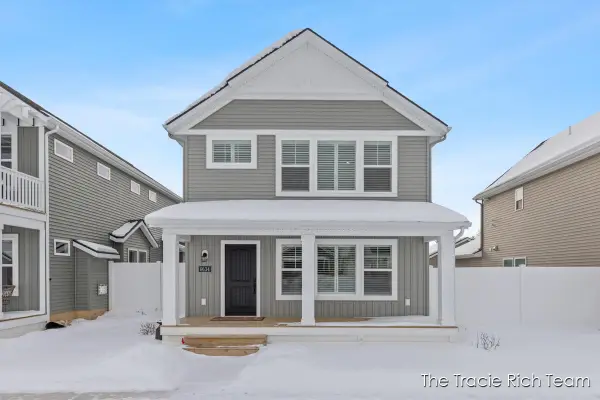 $485,000Active3 beds 3 baths2,037 sq. ft.
$485,000Active3 beds 3 baths2,037 sq. ft.6634 N Square Lane, Rockford, MI 49341
MLS# 26004918Listed by: RE/MAX UNITED (MAIN) - Open Sat, 11am to 1pmNew
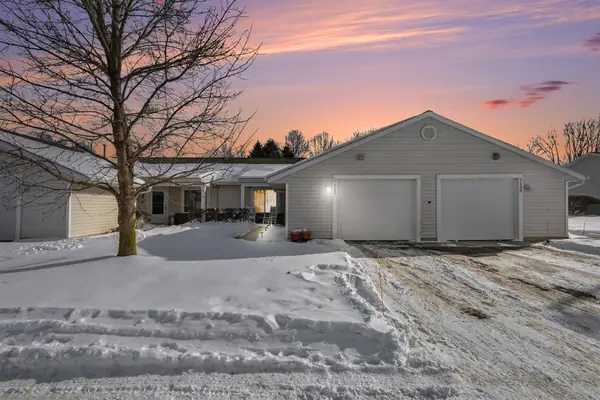 $250,000Active2 beds 1 baths1,050 sq. ft.
$250,000Active2 beds 1 baths1,050 sq. ft.7132 E Cannon Place Drive Ne, Rockford, MI 49341
MLS# 26004801Listed by: CENTURY 21 ROCKGATE - New
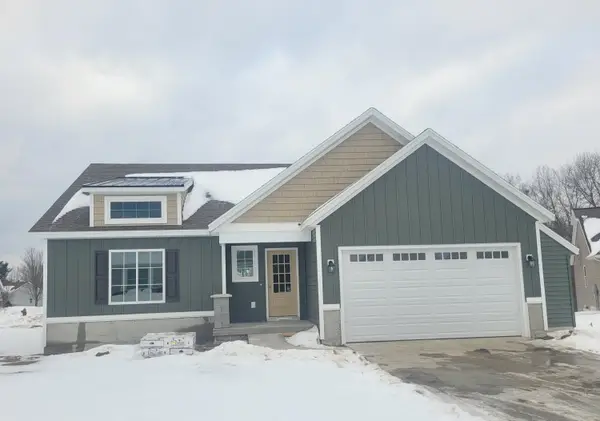 $675,000Active3 beds 3 baths2,719 sq. ft.
$675,000Active3 beds 3 baths2,719 sq. ft.Unit 79 Rose Ridge Drive Ne, Rockford, MI 49341
MLS# 26004623Listed by: SABLE REALTY LLC - New
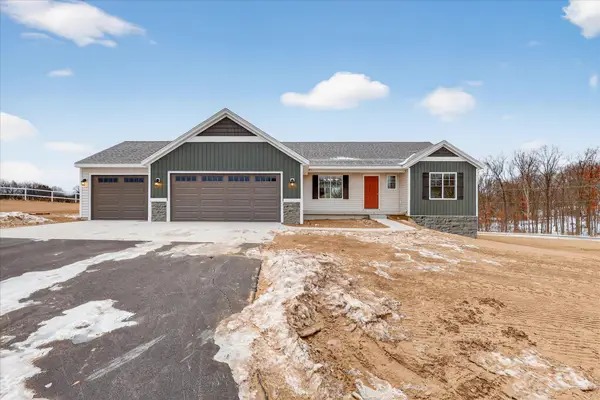 $560,000Active3 beds 2 baths2,340 sq. ft.
$560,000Active3 beds 2 baths2,340 sq. ft.3575 13 Mile Road Ne, Rockford, MI 49341
MLS# 26004558Listed by: SABLE REALTY LLC - New
 $450,000Active3 beds 1 baths1,440 sq. ft.
$450,000Active3 beds 1 baths1,440 sq. ft.7319 Hessler Court Ne, Rockford, MI 49341
MLS# 26004309Listed by: KELLER WILLIAMS GR NORTH (MAIN)  $245,000Pending3 beds 3 baths1,491 sq. ft.
$245,000Pending3 beds 3 baths1,491 sq. ft.7032 S Cannon Place Drive Ne #28, Rockford, MI 49341
MLS# 26004167Listed by: FIVE STAR REAL ESTATE (E. DIVISION) $274,900Pending3 beds 1 baths1,012 sq. ft.
$274,900Pending3 beds 1 baths1,012 sq. ft.6773 Elmview Avenue Ne, Rockford, MI 49341
MLS# 26004178Listed by: BERKSHIRE HATHAWAY HOMESERVICES MICHIGAN REAL ESTATE (MAIN)- New
 $550,000Active3 beds 3 baths1,918 sq. ft.
$550,000Active3 beds 3 baths1,918 sq. ft.9800 10 Mile Road Ne, Rockford, MI 49341
MLS# 26004092Listed by: FIVE STAR REAL ESTATE (COURTLAND) 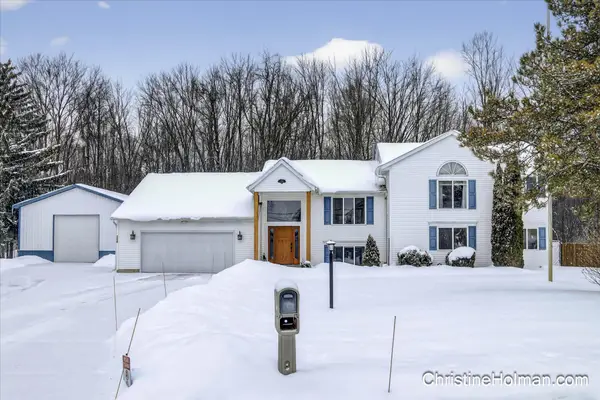 $549,900Pending4 beds 3 baths2,598 sq. ft.
$549,900Pending4 beds 3 baths2,598 sq. ft.7099 Silver Lake Drive Ne, Rockford, MI 49341
MLS# 26003902Listed by: ENSLEY REAL ESTATE

