6374 Blakely Drive Ne, Rockford, MI 49341
Local realty services provided by:Better Homes and Gardens Real Estate Connections

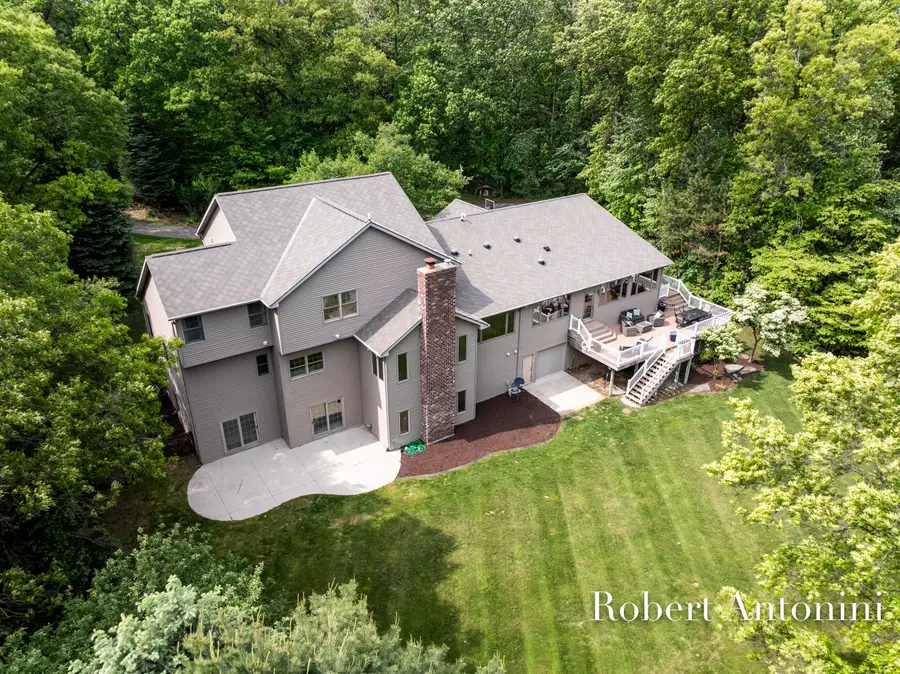
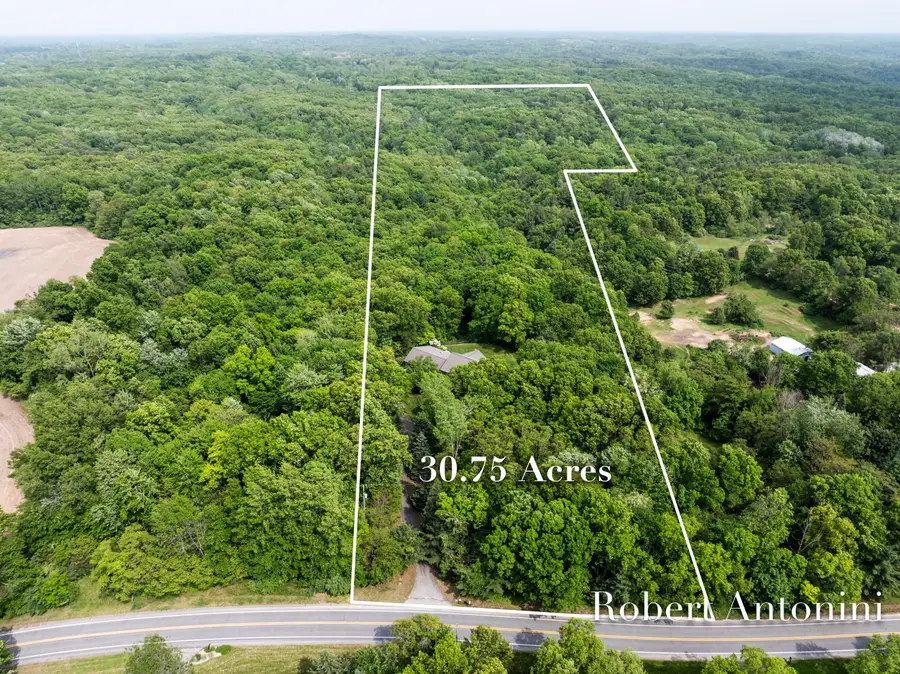
6374 Blakely Drive Ne,Rockford, MI 49341
$1,500,000
- 7 Beds
- 5 Baths
- 7,524 sq. ft.
- Single family
- Pending
Listed by:robert a antonini
Office:coldwell banker schmidt realtors
MLS#:25027242
Source:MI_GRAR
Price summary
- Price:$1,500,000
- Price per sq. ft.:$302.48
About this home
Experience over 7,400 square feet of refined living in this 7-bedroom, 4.5-bath estate on 30+ private acres in Rockford Schools. Rich in character, the home features historic street brick, custom woodwork, and expansive windows framing serene views throughout. The open-concept main level is ideal for entertaining, with a chef's kitchen offering granite countertops, a massive island, walk-in pantry, and a brand-new Whirlpool double oven (2025). The spacious main-floor primary suite includes new carpet (2023) and a spa-like bath with jetted tub. The lower level offers a second fireplace, game area, gym, sauna, and walkout access to the private backyard, now enclosed with a wrought iron fence. Major upgrades include a 30-year architectural shingle roof (2016), new carpet throughout key areas (2023), Daikin 5-ton high-efficiency HVAC (2019), a second ultra-efficient furnace (2024), new water heater (2024), and a whole-house Generac generator (2019). The average monthly energy bill is approx. $350. Enjoy trails, tranquil views, and outdoor living with ample space for a future poolall just minutes from Rockford, Cannon Trail, and top-rated schools.
Contact an agent
Home facts
- Year built:1999
- Listing Id #:25027242
- Added:68 day(s) ago
- Updated:August 17, 2025 at 07:33 AM
Rooms and interior
- Bedrooms:7
- Total bathrooms:5
- Full bathrooms:4
- Half bathrooms:1
- Living area:7,524 sq. ft.
Heating and cooling
- Heating:Forced Air
Structure and exterior
- Year built:1999
- Building area:7,524 sq. ft.
- Lot area:30.75 Acres
Utilities
- Water:Well
Finances and disclosures
- Price:$1,500,000
- Price per sq. ft.:$302.48
- Tax amount:$13,653 (2024)
New listings near 6374 Blakely Drive Ne
- Open Sun, 12 to 3pmNew
 $1,700,000Active4 beds 5 baths4,262 sq. ft.
$1,700,000Active4 beds 5 baths4,262 sq. ft.7230 Cuesta Way Drive Ne, Rockford, MI 49341
MLS# 25041659Listed by: 616 REALTY LLC - New
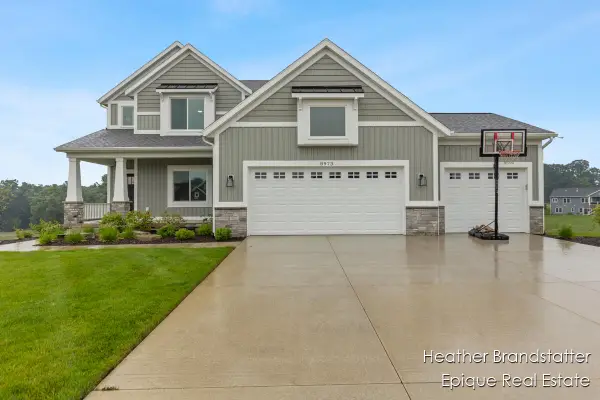 $689,000Active4 beds 3 baths2,480 sq. ft.
$689,000Active4 beds 3 baths2,480 sq. ft.8973 Courtland Hills Court, Rockford, MI 49341
MLS# 25041614Listed by: EPIQUE REAL ESTATE - New
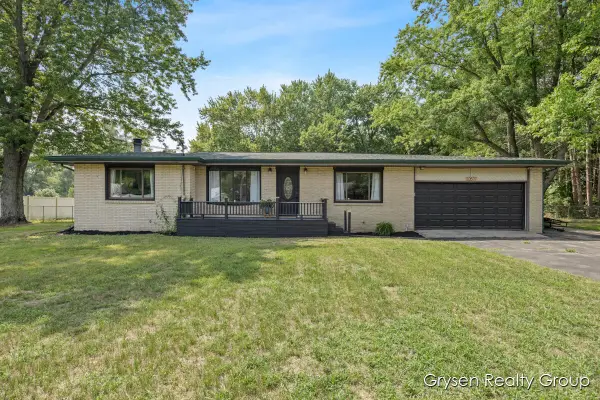 $319,900Active3 beds 1 baths1,136 sq. ft.
$319,900Active3 beds 1 baths1,136 sq. ft.10837 Summit Avenue Ne, Rockford, MI 49341
MLS# 25041521Listed by: FIVE STAR REAL ESTATE (GRANDV) - Open Sun, 1 to 3pmNew
 $289,900Active2 beds 1 baths736 sq. ft.
$289,900Active2 beds 1 baths736 sq. ft.335 Lewis Street, Rockford, MI 49341
MLS# 25041458Listed by: RE/MAX UNITED (BELTLINE) - New
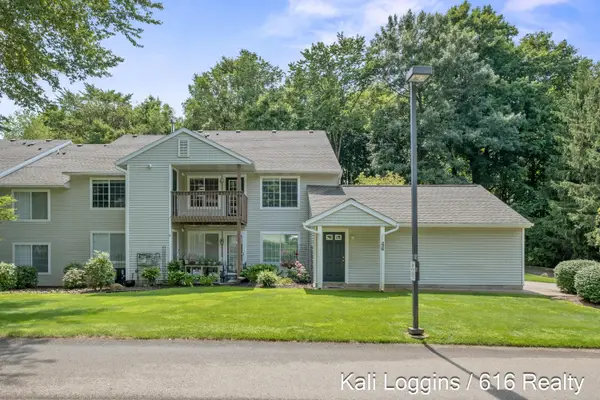 $229,900Active2 beds 2 baths1,126 sq. ft.
$229,900Active2 beds 2 baths1,126 sq. ft.226 Hunters Lane Ne #13, Rockford, MI 49341
MLS# 25041380Listed by: 616 REALTY LLC - New
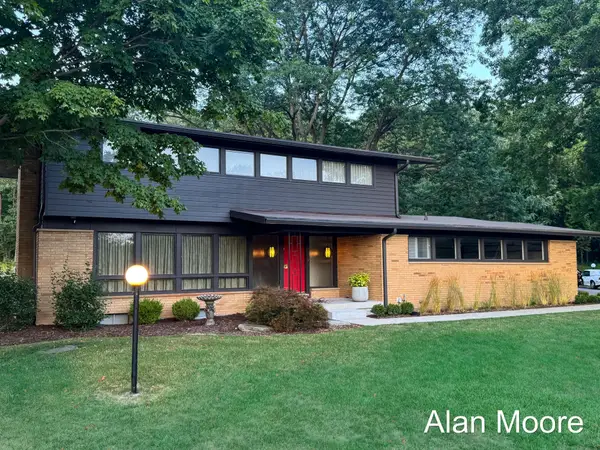 $895,000Active4 beds 4 baths3,320 sq. ft.
$895,000Active4 beds 4 baths3,320 sq. ft.7878 Northland Drive Ne, Rockford, MI 49341
MLS# 25041342Listed by: KELLER WILLIAMS GR NORTH (MAIN) - New
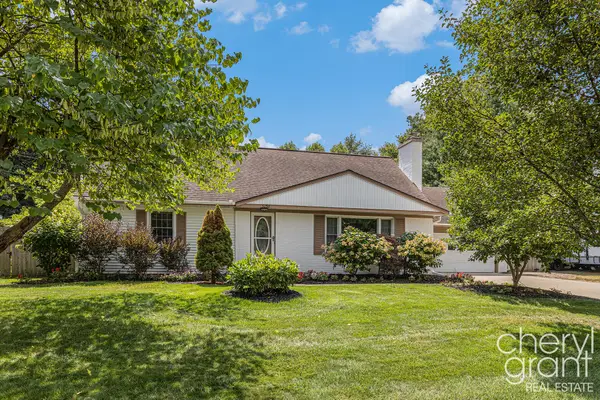 $525,000Active5 beds 3 baths2,984 sq. ft.
$525,000Active5 beds 3 baths2,984 sq. ft.3258 Sunnyhill Street Ne, Rockford, MI 49341
MLS# 25041338Listed by: RE/MAX OF GRAND RAPIDS (FH) - New
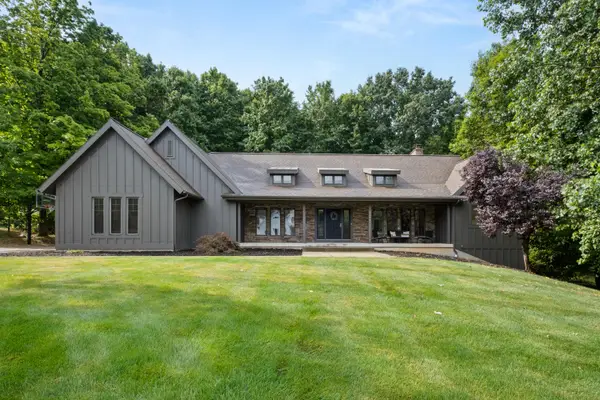 $850,000Active3 beds 3 baths4,266 sq. ft.
$850,000Active3 beds 3 baths4,266 sq. ft.3698 River Isle Court Ne, Rockford, MI 49341
MLS# 25041294Listed by: 616HOMES.COM LLC - New
 $385,000Active3 beds 3 baths2,161 sq. ft.
$385,000Active3 beds 3 baths2,161 sq. ft.2905 Tributary Drive, Rockford, MI 49341
MLS# 25041268Listed by: BELLABAY REALTY (NORTH) - New
 $589,900Active4 beds 4 baths2,782 sq. ft.
$589,900Active4 beds 4 baths2,782 sq. ft.3549 Golden Ridge Drive Ne, Rockford, MI 49341
MLS# 25041223Listed by: JH REALTY PARTNERS

