6538 Cannon Farms Drive Ne, Rockford, MI 49341
Local realty services provided by:Better Homes and Gardens Real Estate Connections
6538 Cannon Farms Drive Ne,Rockford, MI 49341
$425,000
- 4 Beds
- 3 Baths
- 2,088 sq. ft.
- Single family
- Pending
Listed by:rachel r major
Office:keller williams realty rivertown
MLS#:25054125
Source:MI_GRAR
Price summary
- Price:$425,000
- Price per sq. ft.:$203.54
- Monthly HOA dues:$16.67
About this home
Wow, take a look at this beautiful 4 bed, 2.5 bath home in Cannon Farms Rockford Schools! The house sits back in the neighborhood on a lot with mature trees behind it for privacy. The main floor has a front sitting room, a formal dining room to kitchen, a breakfast table to living room then wraps around to the 1/2 bath and front foyer. The upstairs includes the primary w/ 2 walk-in closets & en suite, 3 additional bedrooms, plus laundry. The lower daylight level is currently unfinished, but set up to add a 5th bedroom, plumbed for another bath, and ready for a living room. The association has its own private play place that is walking distance from the house. New buyers get to enjoy the New Furnace (2019), New Roof (2020), New Water Heater (2023), New AC (2025), plus new appliances: Microwave (2020), Dishwasher (2023), Fridge (2020), Range (2020), Washer (2024), Dryer (2018). Everything is ready for its new owner! You don't want to miss this. Offers are due today, Thur Oct 23, 8pm.
Contact an agent
Home facts
- Year built:2000
- Listing ID #:25054125
- Added:3 day(s) ago
- Updated:October 24, 2025 at 03:06 PM
Rooms and interior
- Bedrooms:4
- Total bathrooms:3
- Full bathrooms:2
- Half bathrooms:1
- Living area:2,088 sq. ft.
Heating and cooling
- Heating:Forced Air
Structure and exterior
- Year built:2000
- Building area:2,088 sq. ft.
- Lot area:0.28 Acres
Utilities
- Water:Public
Finances and disclosures
- Price:$425,000
- Price per sq. ft.:$203.54
- Tax amount:$4,776 (2025)
New listings near 6538 Cannon Farms Drive Ne
- New
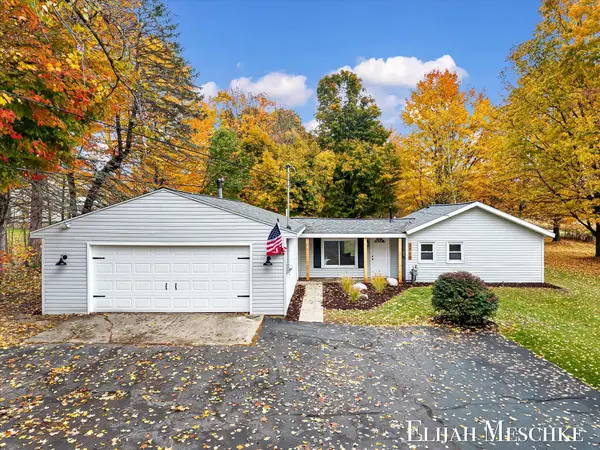 $399,900Active3 beds 1 baths1,037 sq. ft.
$399,900Active3 beds 1 baths1,037 sq. ft.5760 Sunfish Lake Avenue Ne, Rockford, MI 49341
MLS# 25054777Listed by: UNITED REALTY SERVICES LLC - New
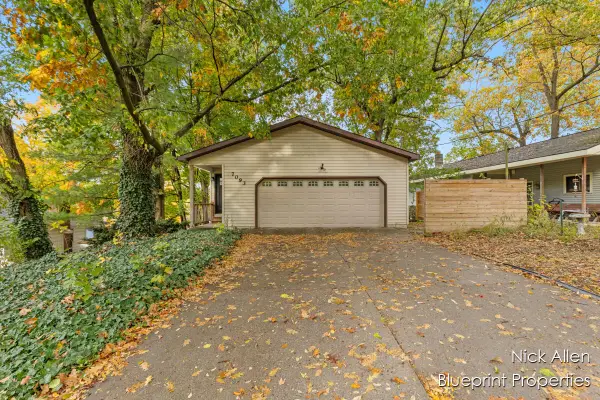 $624,900Active4 beds 2 baths2,364 sq. ft.
$624,900Active4 beds 2 baths2,364 sq. ft.7093 Peninsula Drive Ne, Rockford, MI 49341
MLS# 25054715Listed by: BLUEPRINT PROPERTIES LLC - Open Sat, 11am to 1pmNew
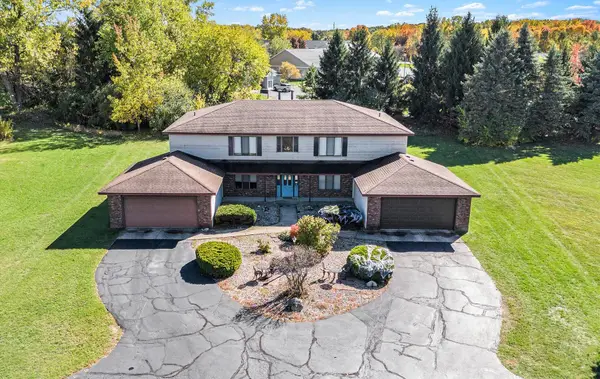 $625,000Active-- beds -- baths
$625,000Active-- beds -- baths6528 Bella Vista Drive Ne, Rockford, MI 49341
MLS# 25054523Listed by: FIVE STAR REAL ESTATE (ROCK) - New
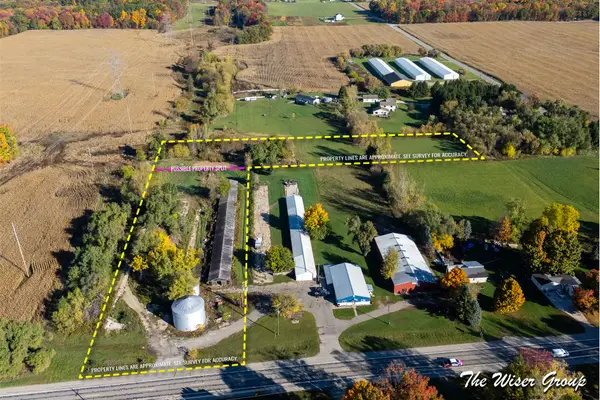 $214,900Active4.52 Acres
$214,900Active4.52 Acres9469 Belding Road Ne, Rockford, MI 49341
MLS# 25054437Listed by: KELLER WILLIAMS GR NORTH (MAIN) - New
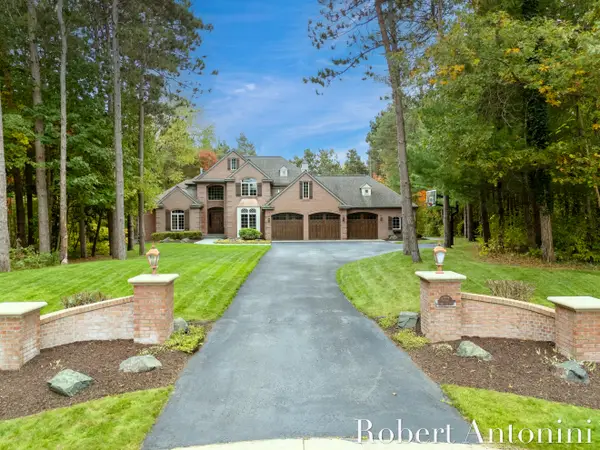 $1,248,000Active5 beds 4 baths4,447 sq. ft.
$1,248,000Active5 beds 4 baths4,447 sq. ft.4777 Windcliff Drive Ne, Rockford, MI 49341
MLS# 25054333Listed by: COLDWELL BANKER SCHMIDT REALTORS 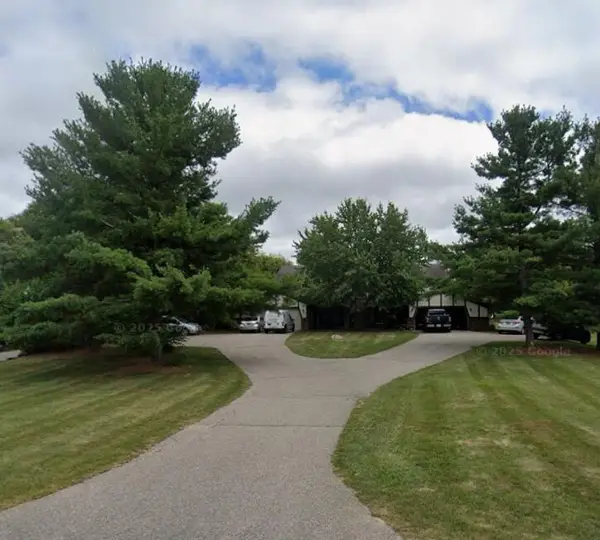 $600,000Pending-- beds -- baths
$600,000Pending-- beds -- baths6556 Bella Vista Drive Ne, Rockford, MI 49341
MLS# 25054077Listed by: LPT REALTY- New
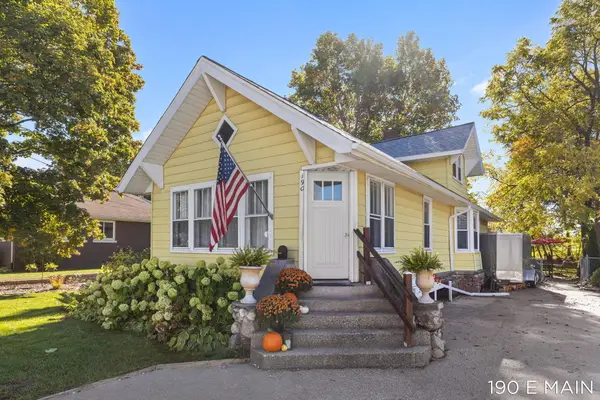 $322,900Active4 beds 3 baths1,936 sq. ft.
$322,900Active4 beds 3 baths1,936 sq. ft.190 E Main Street Ne, Rockford, MI 49341
MLS# 25053887Listed by: KELLER WILLIAMS GR NORTH (MAIN) - New
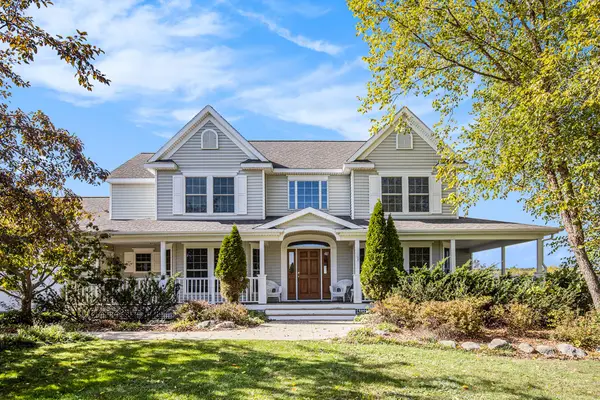 $995,000Active4 beds 4 baths3,217 sq. ft.
$995,000Active4 beds 4 baths3,217 sq. ft.9975 Young Avenue Ne, Rockford, MI 49341
MLS# 25053763Listed by: COLDWELL BANKER SCHMIDT REALTORS 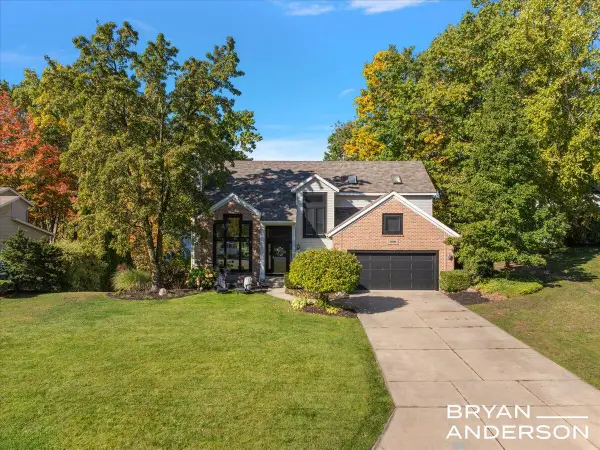 $575,000Pending5 beds 4 baths3,378 sq. ft.
$575,000Pending5 beds 4 baths3,378 sq. ft.7257 Decosta Drive Ne, Rockford, MI 49341
MLS# 25053576Listed by: KELLER WILLIAMS GR EAST
