7192 Wilkinson Drive Ne, Rockford, MI 49341
Local realty services provided by:Better Homes and Gardens Real Estate Connections
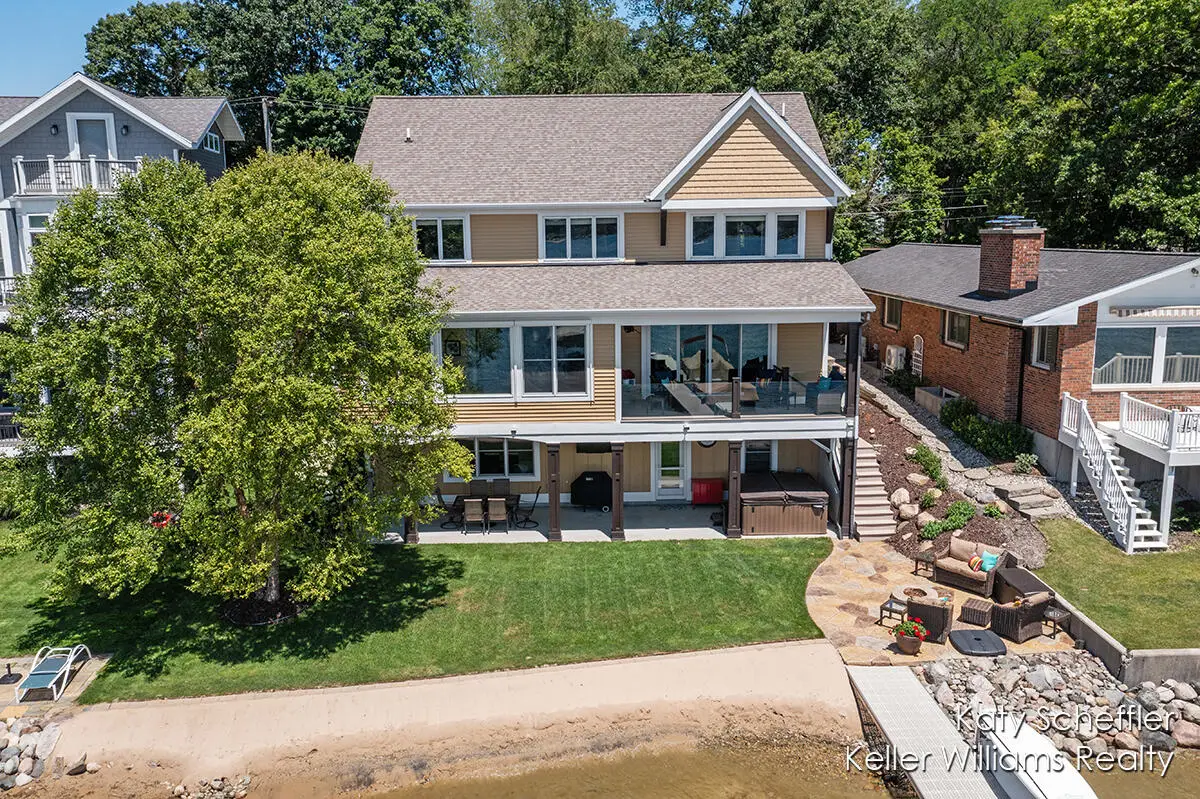
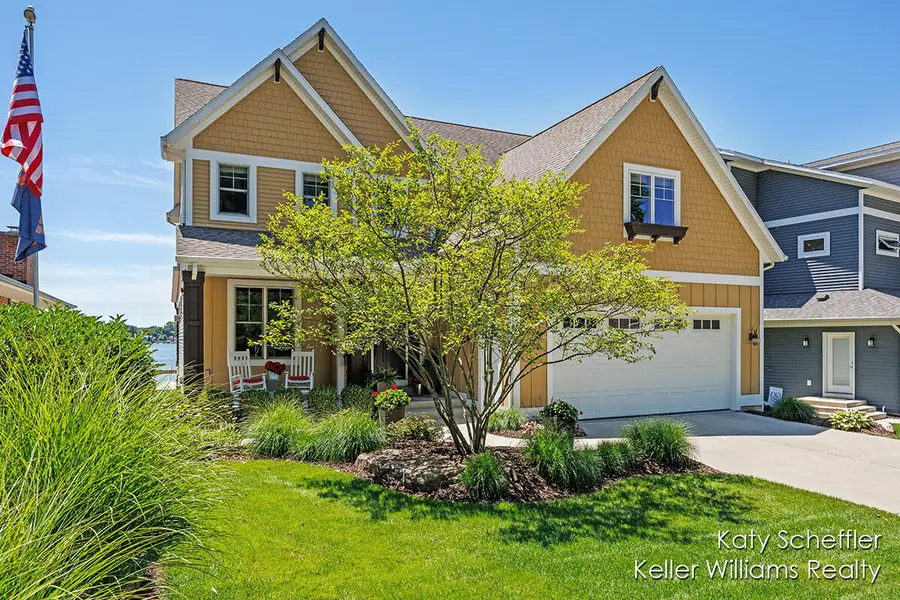
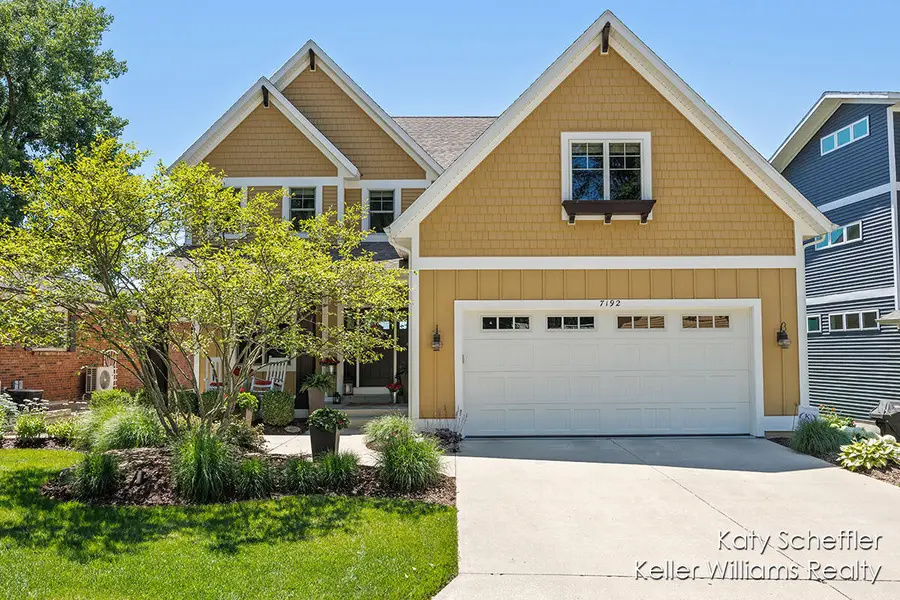
7192 Wilkinson Drive Ne,Rockford, MI 49341
$1,895,000
- 6 Beds
- 4 Baths
- 4,394 sq. ft.
- Single family
- Pending
Listed by:kathryn a scheffler
Office:keller williams gr north (main)
MLS#:25015794
Source:MI_GRAR
Price summary
- Price:$1,895,000
- Price per sq. ft.:$602.35
- Monthly HOA dues:$22.92
About this home
Adjusted List Price! Discover unparalleled craftsmanship and luxury in this custom-built Engelsma Homes 2011 Parade Home, perfectly positioned on the shores of Silver Lake in Rockford. Boasting 4,355 sq ft of meticulously designed living space, this 6-bedroom, 3.5 bathroom home offers breathtaking lake views and high-end finishes throughout.
Step inside to find custom-built cabinetry/woodwork, inviting gas fireplaces on both the main floor and walkout basement, and gourmet kitchen equipped with walk-in pantry, under cabinet lighting, and elegant cabinet accent lighting. A secondary kitchenette in the basement ensures effortless entertaining. The primary suite/retreat features heated floors in the spa-like ensuite bathroom.
Outdoor living with exceptional views, with 60' of private frontage on all-sports Silver Lake, a sandy beach, dock, and multiple outdoor spaces designed for relaxation. Enjoy a covered lakeside porch, a 440 sq. ft. walkout basement patio with a hot tub, outdoor shower, and natural gas grilling hookup, plus a 275 sq. ft. lakeside patio with a firepit.
Additional features include a finished two-car attached garage with hot and cold running water, an extra detached two-car garage across the street, and a 562 sq. ft. storage room under the garage. The home is designed for efficiency + comfort with energy-efficient mechanicals, whole-house humidifier, a Generac whole-house generator, and in-wall vacuum system. The professionally landscaped property includes mature trees and underground sprinkling on both lots.
Located in the award-winning Rockford Public Schools district, this home is just 10 minutes from downtown Rockford, 25 minutes from Grand Rapids, and 30 minutes from GR. Ford International Airport.
Contact an agent
Home facts
- Year built:2011
- Listing Id #:25015794
- Added:120 day(s) ago
- Updated:August 13, 2025 at 07:30 AM
Rooms and interior
- Bedrooms:6
- Total bathrooms:4
- Full bathrooms:3
- Half bathrooms:1
- Living area:4,394 sq. ft.
Heating and cooling
- Heating:Forced Air
Structure and exterior
- Year built:2011
- Building area:4,394 sq. ft.
- Lot area:0.27 Acres
Utilities
- Water:Well
Finances and disclosures
- Price:$1,895,000
- Price per sq. ft.:$602.35
- Tax amount:$12,103 (2024)
New listings near 7192 Wilkinson Drive Ne
- New
 $1,700,000Active4 beds 5 baths4,262 sq. ft.
$1,700,000Active4 beds 5 baths4,262 sq. ft.7230 Cuesta Way Drive Ne, Rockford, MI 49341
MLS# 25041659Listed by: 616 REALTY LLC - New
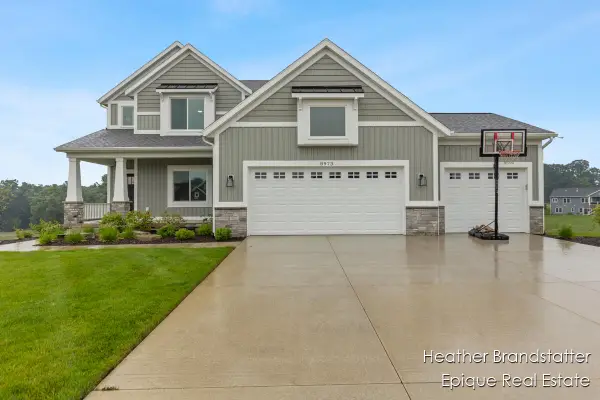 $689,000Active4 beds 3 baths2,480 sq. ft.
$689,000Active4 beds 3 baths2,480 sq. ft.8973 Courtland Hls Court, Rockford, MI 49341
MLS# 25041614Listed by: EPIQUE REAL ESTATE - New
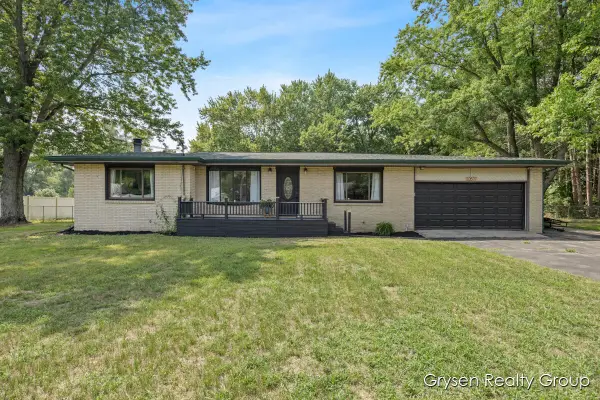 $319,900Active3 beds 1 baths1,136 sq. ft.
$319,900Active3 beds 1 baths1,136 sq. ft.10837 Summit Avenue Ne, Rockford, MI 49341
MLS# 25041521Listed by: FIVE STAR REAL ESTATE (GRANDV) - Open Sun, 1 to 3pmNew
 $289,900Active2 beds 1 baths736 sq. ft.
$289,900Active2 beds 1 baths736 sq. ft.335 Lewis Street, Rockford, MI 49341
MLS# 25041458Listed by: RE/MAX UNITED (BELTLINE) - New
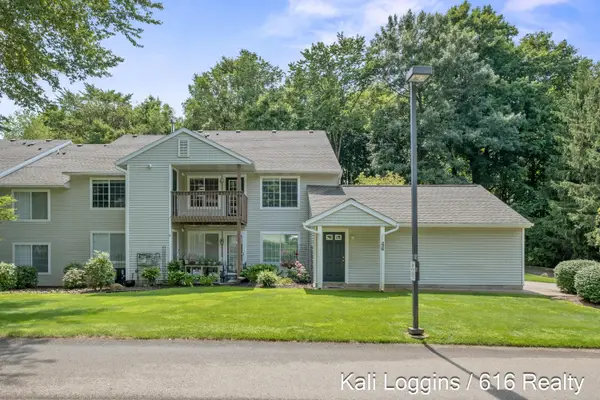 $229,900Active2 beds 2 baths1,126 sq. ft.
$229,900Active2 beds 2 baths1,126 sq. ft.226 Hunters Lane Ne #13, Rockford, MI 49341
MLS# 25041380Listed by: 616 REALTY LLC - New
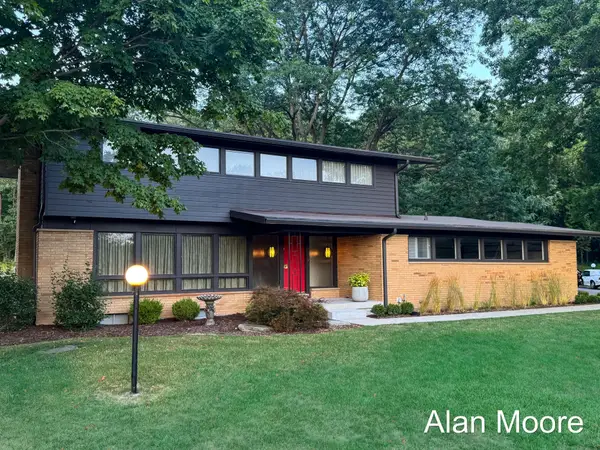 $895,000Active4 beds 4 baths3,320 sq. ft.
$895,000Active4 beds 4 baths3,320 sq. ft.7878 Northland Drive Ne, Rockford, MI 49341
MLS# 25041342Listed by: KELLER WILLIAMS GR NORTH (MAIN) - Open Sat, 10am to 12pmNew
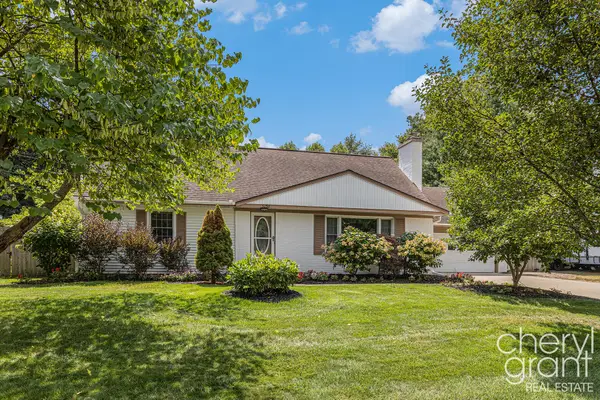 $525,000Active5 beds 3 baths2,984 sq. ft.
$525,000Active5 beds 3 baths2,984 sq. ft.3258 Sunnyhill Street Ne, Rockford, MI 49341
MLS# 25041338Listed by: RE/MAX OF GRAND RAPIDS (FH) - New
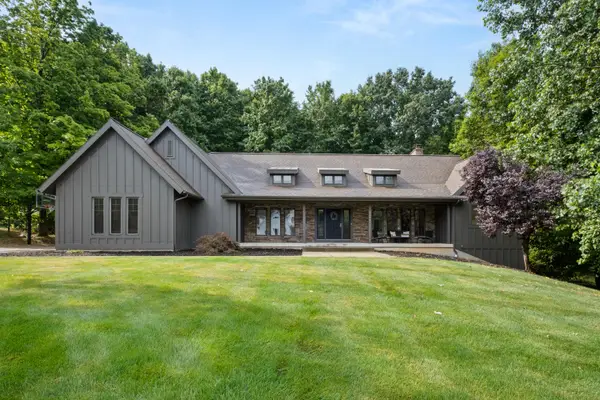 $850,000Active3 beds 3 baths4,266 sq. ft.
$850,000Active3 beds 3 baths4,266 sq. ft.3698 River Isle Court Ne, Rockford, MI 49341
MLS# 25041294Listed by: 616HOMES.COM LLC - Open Sat, 11:30am to 1:30pmNew
 $385,000Active3 beds 3 baths2,161 sq. ft.
$385,000Active3 beds 3 baths2,161 sq. ft.2905 Tributary Drive, Rockford, MI 49341
MLS# 25041268Listed by: BELLABAY REALTY (NORTH) - Open Sat, 12 to 2pmNew
 $589,900Active4 beds 4 baths2,782 sq. ft.
$589,900Active4 beds 4 baths2,782 sq. ft.3549 Golden Ridge Drive Ne, Rockford, MI 49341
MLS# 25041223Listed by: JH REALTY PARTNERS

