7350 Decosta Drive Ne, Rockford, MI 49341
Local realty services provided by:Better Homes and Gardens Real Estate Connections
Listed by:david p kooistra
Office:apex realty group
MLS#:25047171
Source:MI_GRAR
Price summary
- Price:$464,900
- Price per sq. ft.:$233.62
- Monthly HOA dues:$39.67
About this home
This beautiful two-story home in the Rockford school district offers shared access to several beaches and swim areas on Lake Bella Vista, and its backyard borders a wooded common area just a short distance from the water. The open floor plan is bright and inviting with expansive windows that fill the space with natural light. The kitchen features a large center island, walk-in pantry, vinyl plank floors, ceramic tile backsplash, and included black appliances. The dining area has sliding glass doors with a transom window that lead to a cement patio & a private backyard that is ideal for entertaining. The living room stands out with soaring two-story ceilings, a cozy gas fireplace, and new vinyl plank flooring. A convenient laundry room and half bath are located near the garage entry on the main floor. Upstairs, the primary suite offers a walk-in closet and a private bath with dual sinks and a relaxing jetted tub. Two additional bedrooms and another full bath complete the upper level. The daylight lower level includes a spacious recreation room, a fourth bedroom, and ample storage space. An oversized two-stall garage with a large bump-out provides even more room. The exterior is highlighted by mature landscaping, underground sprinkling, and a peaceful park-like setting. With lake access, wooded views, and modern updates, this home is truly a must-see. Schedule your showing today!!!
Contact an agent
Home facts
- Year built:1994
- Listing ID #:25047171
- Added:4 day(s) ago
- Updated:September 17, 2025 at 05:11 PM
Rooms and interior
- Bedrooms:4
- Total bathrooms:3
- Full bathrooms:2
- Half bathrooms:1
- Living area:2,555 sq. ft.
Heating and cooling
- Heating:Forced Air
Structure and exterior
- Year built:1994
- Building area:2,555 sq. ft.
- Lot area:0.39 Acres
Utilities
- Water:Public
Finances and disclosures
- Price:$464,900
- Price per sq. ft.:$233.62
- Tax amount:$4,623 (2024)
New listings near 7350 Decosta Drive Ne
- New
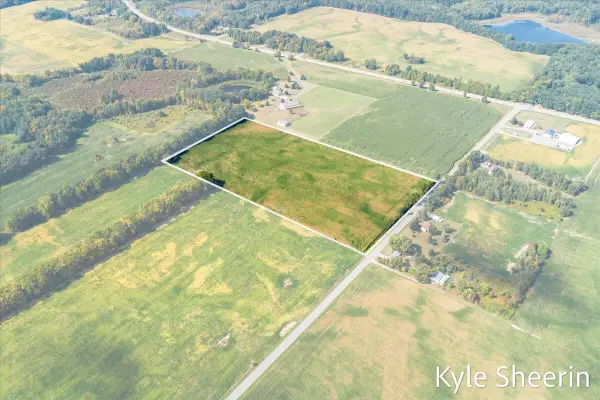 $399,900Active20 Acres
$399,900Active20 Acres6361 Gavin Lake Avenue Ne, Rockford, MI 49341
MLS# 25047739Listed by: INDEPENDENCE REALTY (MAIN) - Open Sun, 1 to 3pmNew
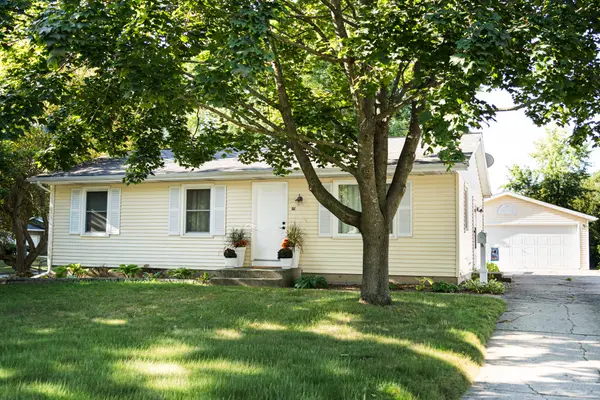 $314,900Active4 beds 2 baths1,823 sq. ft.
$314,900Active4 beds 2 baths1,823 sq. ft.58 Gaylord Court Ne, Rockford, MI 49341
MLS# 25047733Listed by: BELLABAY REALTY (NORTH) - Open Sat, 11am to 1pmNew
 $299,900Active3 beds 2 baths1,533 sq. ft.
$299,900Active3 beds 2 baths1,533 sq. ft.156 Kinross Court Ne, Rockford, MI 49341
MLS# 25047682Listed by: KELLER WILLIAMS GR NORTH (MAIN) - New
 $500,000Active3 beds 3 baths2,502 sq. ft.
$500,000Active3 beds 3 baths2,502 sq. ft.6422 Foxtail Meadows Drive Ne, Rockford, MI 49341
MLS# 25047702Listed by: RE/MAX UNITED (MAIN) - New
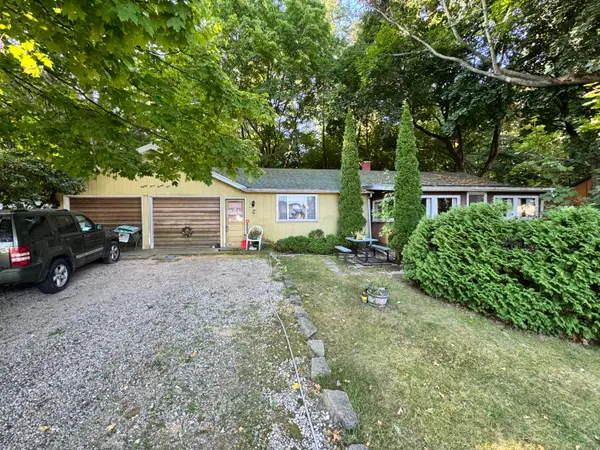 $175,000Active3 beds 2 baths1,121 sq. ft.
$175,000Active3 beds 2 baths1,121 sq. ft.8324 Je-ne-be Drive Ne, Rockford, MI 49341
MLS# 25047435Listed by: KELLER WILLIAMS GR EAST - New
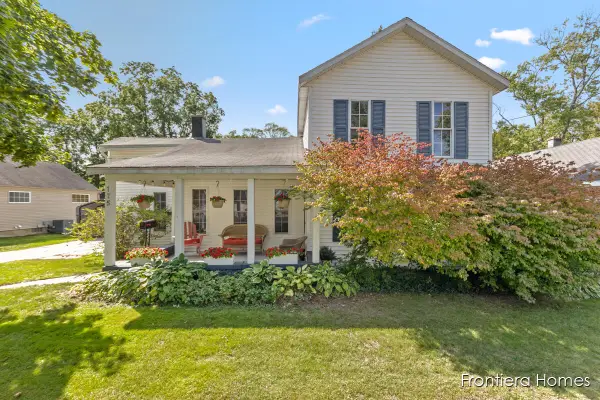 $425,000Active3 beds 3 baths1,680 sq. ft.
$425,000Active3 beds 3 baths1,680 sq. ft.175 S Main Street, Rockford, MI 49341
MLS# 25047388Listed by: BROOKSTONE REALTORS LLC - Open Wed, 5 to 7pmNew
 $439,000Active3 beds 3 baths1,928 sq. ft.
$439,000Active3 beds 3 baths1,928 sq. ft.9110 Nature Meadows Drive Ne, Rockford, MI 49341
MLS# 25047349Listed by: COLDWELL BANKER SCHMIDT REALTORS - Open Wed, 4 to 6:30pm
 $549,900Pending3 beds 3 baths2,432 sq. ft.
$549,900Pending3 beds 3 baths2,432 sq. ft.8350 Autumn Acres Drive, Rockford, MI 49341
MLS# 25047244Listed by: KELLER WILLIAMS KALAMAZOO MARKET CENTER - New
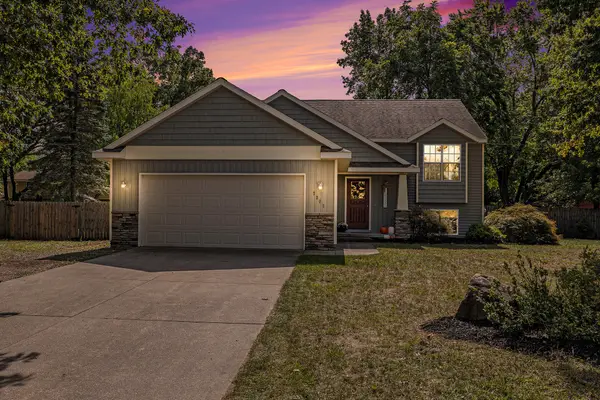 $395,000Active3 beds 2 baths1,807 sq. ft.
$395,000Active3 beds 2 baths1,807 sq. ft.3362 Ancliff Street Ne, Rockford, MI 49341
MLS# 25047167Listed by: CENTURY 21 AFFILIATED (GR)
