7442 Tiffany Avenue Ne, Rockford, MI 49341
Local realty services provided by:Better Homes and Gardens Real Estate Connections
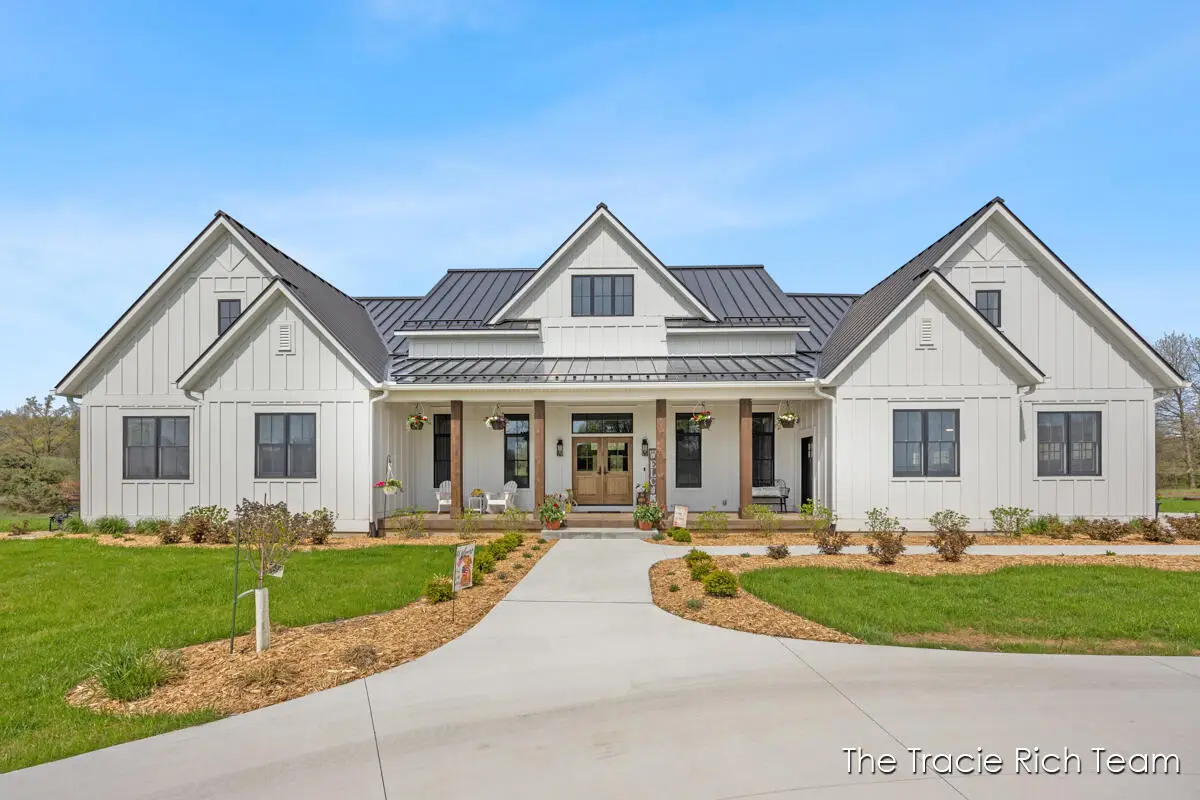
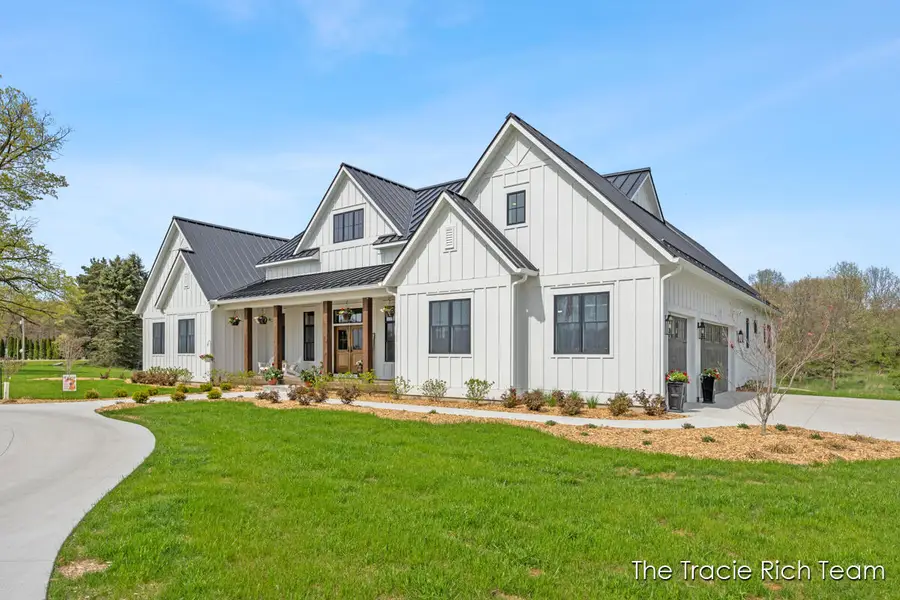
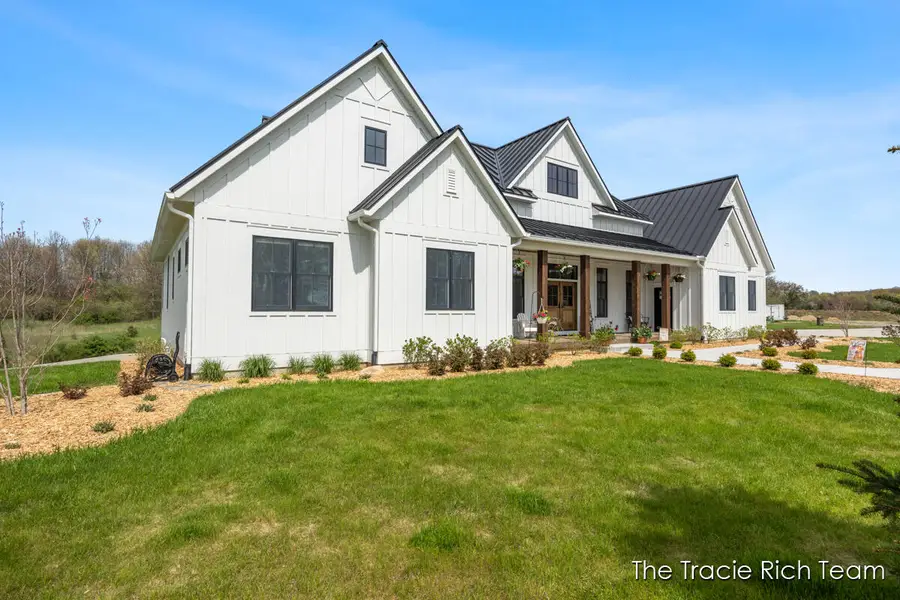
7442 Tiffany Avenue Ne,Rockford, MI 49341
$2,995,000
- 5 Beds
- 5 Baths
- 6,521 sq. ft.
- Single family
- Active
Listed by:tracie rich
Office:re/max united (main)
MLS#:25020761
Source:MI_GRAR
Price summary
- Price:$2,995,000
- Price per sq. ft.:$767.36
About this home
It's time to reward yourself. A Modern Farmhouse masterpiece designed by Fitzpatrick Design and built by CarbonSix Builders with framing by Nugent Builders defines quality with a subtle elegance. Settled on more than 20 acres of gently rolling acreage in the Award-Winning Rockford School District, this home boasts more than 6,600 feet of finished living space in the home with 5 bedrooms, 4.5 baths and over 1,500 sq ft finished space in the barn with a full kitchen, entertaining space/office and full bath. A perfect blend of expansive size with a cozy, livable feel. Chef's kitchen features high-end appliances and quartz counters throughout. Built in double ovens plus a Signature six burner stove/oven, wine chiller, Cabinet paneled Signature Refrigerator/Freezer and large walk in Butler's Pantry. Real Hickory Hardwood flooring throughout the main level. Large mudroom entry and main floor laundry off of the kitchen also includes a custom dog-wash station and private staircase to the large craft room/office/6th bedroom above the 3-stall attached, heated garage. The adjacent Primary Suite enjoys easterly and southern exposures for maximum year-round natural light. Custom, handmade sliding barn door enclosure to the Ensuite with soaking tub, separate glass/tile shower and private water closet, and, of course, a large walk-in dressing closet. The living room offers a stone fireplace with natural gas with a custom mantel and built ins. An adjacent alcove can serve as game room, reading nook, formal dining room or meditation station. A dedicated main floor office with custom built-ins could also serve as a (4th main floor) bedroom. Additionally, two large bedrooms complete the main floor with one currently supporting a home workout room. The walk-out level is highlighted by a fully equipped kitchen with center island, wine chiller, refrigerator, dishwasher, microwave/convection combo. Adjacent to the bar is a barrel/wine room for your convenience. The family room features a stone fireplace with screen above the mantel. A custom live edge, bar height built-in table defines the accompanying game room currently featuring a pool table and shuffleboard table. Also, in the lower level is a large play area, extensive storage closets and two additional bedrooms, full bath, and mechanical rooms. The barn features more than 1,500 square feet of finished space with an expansive kitchen, entertaining/office area, full bath and more. The barn features 3 overhead doors (A 14' door and 2 10' doors) and over a 1000 square feet of floor area that is heated and has water and floor drains. Other features of this extraordinary property include a REME Halo LED air purification system, 4 heating zones, Hot Water Heater with recirculating pump for near instant hot water anywhere in the home. Multiple custom designed, handmade wood table & door fixtures created by local artisan. Commercial grade, standing seam metal roof with ice-rail protection system. The irrigation system features 16 zones and runs off its own dedicated well. In-line 26,000kw Generac generator for year-round piece of mind. Additional features and details available upon request. Call for a private viewing.
Contact an agent
Home facts
- Year built:2023
- Listing Id #:25020761
- Added:88 day(s) ago
- Updated:August 16, 2025 at 03:13 PM
Rooms and interior
- Bedrooms:5
- Total bathrooms:5
- Full bathrooms:4
- Half bathrooms:1
- Living area:6,521 sq. ft.
Heating and cooling
- Heating:Forced Air
Structure and exterior
- Year built:2023
- Building area:6,521 sq. ft.
- Lot area:20.15 Acres
Schools
- High school:Rockford High School
- Middle school:East Rockford Middle School
Utilities
- Water:Extra Well, Well
Finances and disclosures
- Price:$2,995,000
- Price per sq. ft.:$767.36
- Tax amount:$24,967 (2025)
New listings near 7442 Tiffany Avenue Ne
- Open Sun, 12 to 3pmNew
 $1,700,000Active4 beds 5 baths4,262 sq. ft.
$1,700,000Active4 beds 5 baths4,262 sq. ft.7230 Cuesta Way Drive Ne, Rockford, MI 49341
MLS# 25041659Listed by: 616 REALTY LLC - New
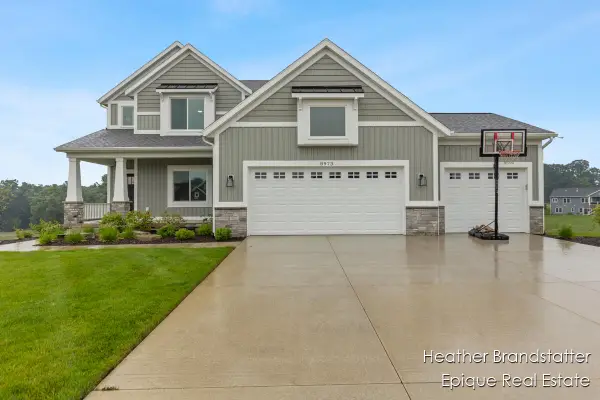 $689,000Active4 beds 3 baths2,480 sq. ft.
$689,000Active4 beds 3 baths2,480 sq. ft.8973 Courtland Hls Court, Rockford, MI 49341
MLS# 25041614Listed by: EPIQUE REAL ESTATE - New
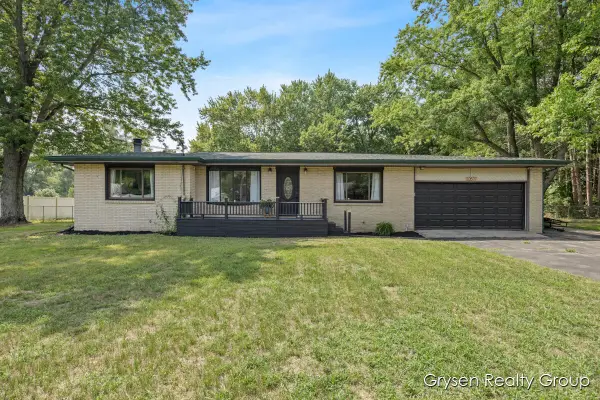 $319,900Active3 beds 1 baths1,136 sq. ft.
$319,900Active3 beds 1 baths1,136 sq. ft.10837 Summit Avenue Ne, Rockford, MI 49341
MLS# 25041521Listed by: FIVE STAR REAL ESTATE (GRANDV) - Open Sun, 1 to 3pmNew
 $289,900Active2 beds 1 baths736 sq. ft.
$289,900Active2 beds 1 baths736 sq. ft.335 Lewis Street, Rockford, MI 49341
MLS# 25041458Listed by: RE/MAX UNITED (BELTLINE) - New
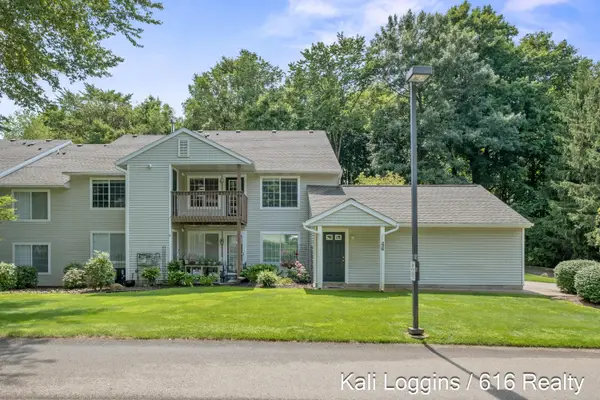 $229,900Active2 beds 2 baths1,126 sq. ft.
$229,900Active2 beds 2 baths1,126 sq. ft.226 Hunters Lane Ne #13, Rockford, MI 49341
MLS# 25041380Listed by: 616 REALTY LLC - New
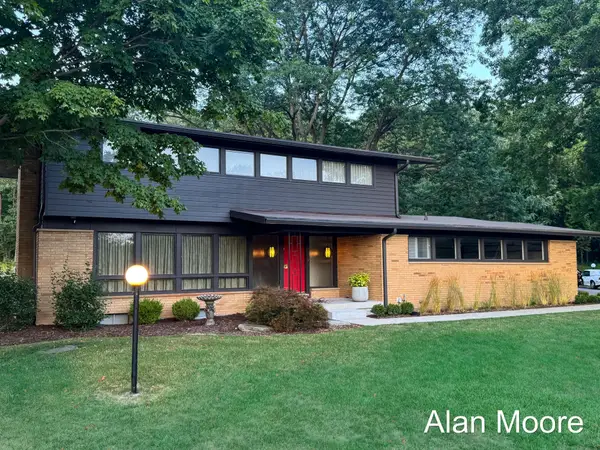 $895,000Active4 beds 4 baths3,320 sq. ft.
$895,000Active4 beds 4 baths3,320 sq. ft.7878 Northland Drive Ne, Rockford, MI 49341
MLS# 25041342Listed by: KELLER WILLIAMS GR NORTH (MAIN) - Open Sat, 10am to 12pmNew
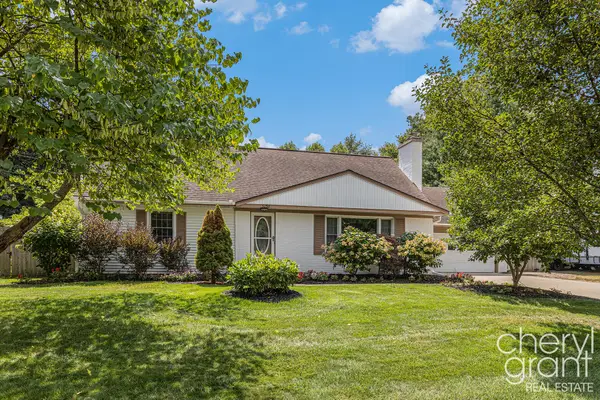 $525,000Active5 beds 3 baths2,984 sq. ft.
$525,000Active5 beds 3 baths2,984 sq. ft.3258 Sunnyhill Street Ne, Rockford, MI 49341
MLS# 25041338Listed by: RE/MAX OF GRAND RAPIDS (FH) - New
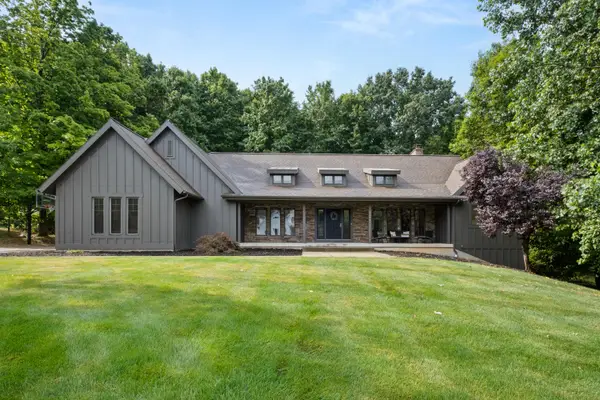 $850,000Active3 beds 3 baths4,266 sq. ft.
$850,000Active3 beds 3 baths4,266 sq. ft.3698 River Isle Court Ne, Rockford, MI 49341
MLS# 25041294Listed by: 616HOMES.COM LLC - Open Sat, 11:30am to 1:30pmNew
 $385,000Active3 beds 3 baths2,161 sq. ft.
$385,000Active3 beds 3 baths2,161 sq. ft.2905 Tributary Drive, Rockford, MI 49341
MLS# 25041268Listed by: BELLABAY REALTY (NORTH) - Open Sat, 12 to 2pmNew
 $589,900Active4 beds 4 baths2,782 sq. ft.
$589,900Active4 beds 4 baths2,782 sq. ft.3549 Golden Ridge Drive Ne, Rockford, MI 49341
MLS# 25041223Listed by: JH REALTY PARTNERS

