7442 Tiffany Avenue Ne, Rockford, MI 49341
Local realty services provided by:Better Homes and Gardens Real Estate Connections
7442 Tiffany Avenue Ne,Rockford, MI 49341
$2,695,000
- 5 Beds
- 5 Baths
- 3,856 sq. ft.
- Single family
- Active
Listed by:tracie rich
Office:re/max united (main)
MLS#:25043987
Source:MI_GRAR
Price summary
- Price:$2,695,000
- Price per sq. ft.:$698.91
About this home
It's time to reward yourself. A Modern Farmhouse masterpiece designed by Fitzpatrick Design and built by CarbonSix Builders with framing by Nugent Builders defines quality with a subtle elegance. Settled on almost 10 acres of gently rolling acreage in the Award-Winning Rockford School District, this home boasts more than 6,600 feet of finished living space in the home with 5 bedrooms, 4.5 baths and over 1,500 sq ft finished space in the barn with a full kitchen, entertaining space/office and full bath. A perfect blend of expansive size with a cozy, livable feel. Chef's kitchen features high-end appliances and quartz counters throughout. Built in double ovens plus a Signature six burner stove/oven, wine chiller, Cabinet paneled Signature Refrigerator/Freezer and large walk in Butler's Pantry. Real Hickory Hardwood flooring throughout the main level. Large mudroom entry and main floor laundry off of the kitchen also includes a custom dog-wash station and private staircase to the large craft room/office/6th bedroom above the 3-stall attached, heated garage. The adjacent Primary Suite enjoys easterly and southern exposures for maximum year-round natural light. Custom, handmade sliding barn door enclosure to the Ensuite with soaking tub, separate glass/tile shower and private water closet, and, of course, a large walk-in dressing closet. The living room offers a stone fireplace with natural gas with a custom mantel and built-ins. An adjacent alcove can serve as a game room, reading nook, formal dining room or meditation station. A dedicated main floor office with custom built-ins could also serve as a (4th main floor) bedroom. Additionally, two large bedrooms complete the main floor with one currently supporting a home workout room. The walk-out level is highlighted by a fully equipped kitchen with center island, wine chiller, refrigerator, dishwasher, microwave/convection combo. Adjacent to the bar is a barrel/wine room for your convenience. The family room features a stone fireplace with a screen above the mantel. A custom live edge, bar height built-in table defines the accompanying game room currently featuring a pool table and shuffleboard table. Also, in the lower level is a large play area, extensive storage closets and two additional bedrooms, full bath, and mechanical rooms. The barn features more than 1,500 square feet of finished space with an expansive kitchen, entertaining/office area, full bath and more. The barn features 3 overhead doors (A 14' door and 2 10' doors) and over a 1000 square feet of floor area that is heated and has water and floor drains. Other features of this extraordinary property include a REME Halo LED air purification system, 4 heating zones, Hot Water Heater with recirculating pump for near instant hot water anywhere in the home. Multiple custom designed, handmade wood table & door fixtures created by local artisan. Commercial grade, standing seam metal roof with ice-rail protection system. The irrigation system features 16 zones and runs off its own dedicated well. In-line 26,000kw Generac generator for year-round peace of mind. Additional features and details available upon request. Call for a private viewing.
Contact an agent
Home facts
- Year built:2023
- Listing ID #:25043987
- Added:5 day(s) ago
- Updated:September 03, 2025 at 03:12 PM
Rooms and interior
- Bedrooms:5
- Total bathrooms:5
- Full bathrooms:4
- Half bathrooms:1
- Living area:3,856 sq. ft.
Heating and cooling
- Heating:Forced Air
Structure and exterior
- Year built:2023
- Building area:3,856 sq. ft.
- Lot area:9.92 Acres
Schools
- High school:Rockford High School
- Middle school:East Rockford Middle School
Utilities
- Water:Extra Well, Well
Finances and disclosures
- Price:$2,695,000
- Price per sq. ft.:$698.91
- Tax amount:$24,967 (2025)
New listings near 7442 Tiffany Avenue Ne
- New
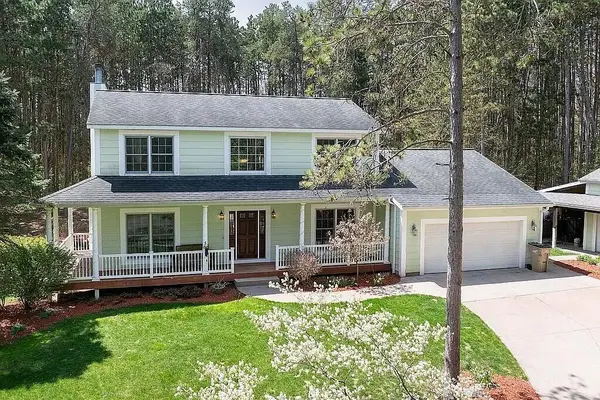 $549,900Active4 beds 4 baths3,135 sq. ft.
$549,900Active4 beds 4 baths3,135 sq. ft.4530 Summit Forest Drive Ne, Rockford, MI 49341
MLS# 25044755Listed by: SIMPLE FEE LISTINGS - New
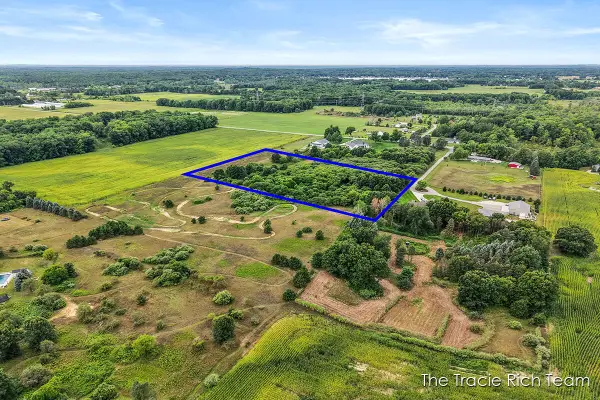 $215,000Active5.04 Acres
$215,000Active5.04 AcresParcel 2 Tiffany Avenue Ne, Rockford, MI 49341
MLS# 25043990Listed by: RE/MAX UNITED (MAIN) - New
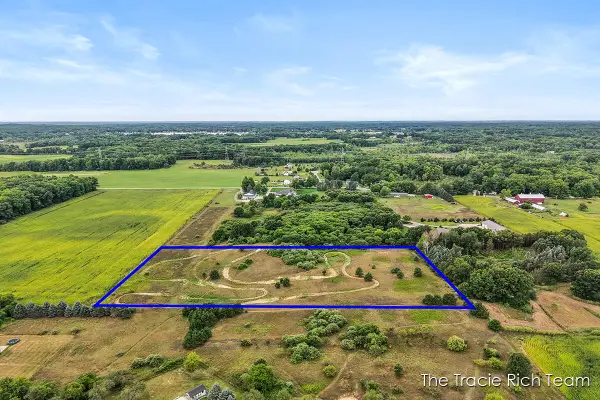 $215,000Active5.05 Acres
$215,000Active5.05 AcresParcel 3 Tiffany Avenue Ne, Rockford, MI 49341
MLS# 25043991Listed by: RE/MAX UNITED (MAIN) - New
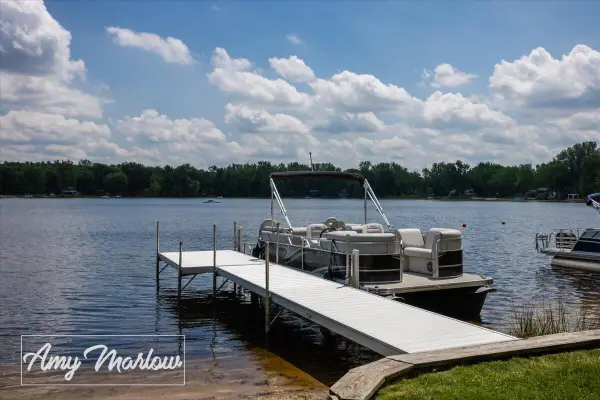 $659,900Active3 beds 2 baths2,296 sq. ft.
$659,900Active3 beds 2 baths2,296 sq. ft.8360 Bay Drive Ne, Rockford, MI 49341
MLS# 25044285Listed by: GREEN SQUARE PROPERTIES LLC - New
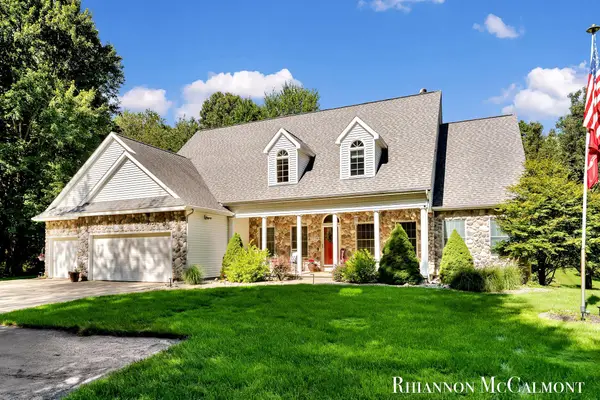 $779,000Active4 beds 5 baths4,355 sq. ft.
$779,000Active4 beds 5 baths4,355 sq. ft.7775 N Arroyo Vista Drive Ne, Rockford, MI 49341
MLS# 25044585Listed by: AMPLIFIED REAL ESTATE - New
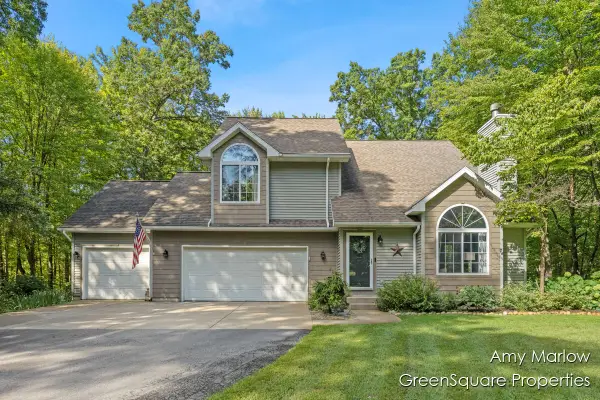 $549,900Active3 beds 3 baths2,235 sq. ft.
$549,900Active3 beds 3 baths2,235 sq. ft.9420 Tiffany Pines Drive Ne, Rockford, MI 49341
MLS# 25044549Listed by: GREEN SQUARE PROPERTIES LLC 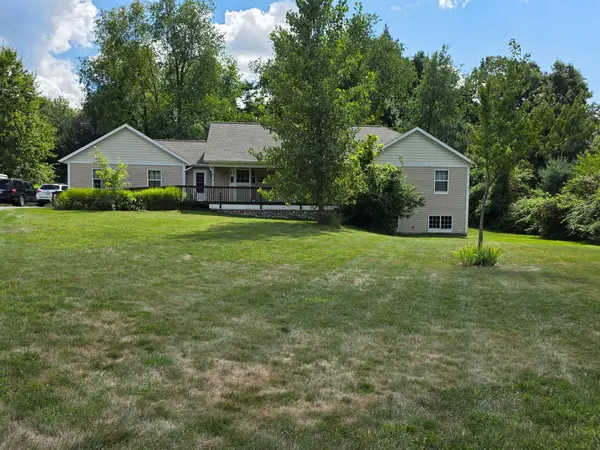 $425,000Pending5 beds 4 baths1,590 sq. ft.
$425,000Pending5 beds 4 baths1,590 sq. ft.6554 9 Mile Road Ne, Rockford, MI 49341
MLS# 25044092Listed by: GATEHOUSE REAL ESTATE LLC- Open Sat, 1 to 3pmNew
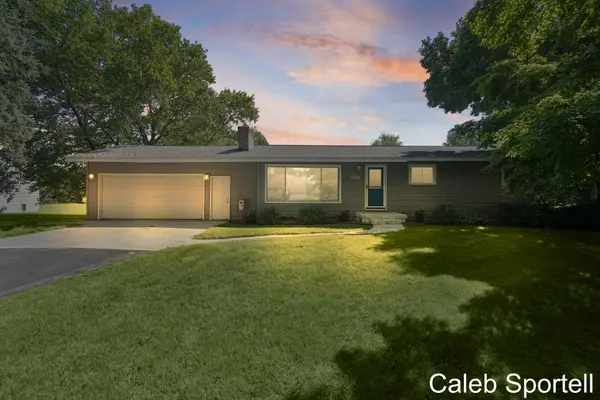 $449,900Active5 beds 2 baths2,007 sq. ft.
$449,900Active5 beds 2 baths2,007 sq. ft.6812 Brewer Avenue Ne, Rockford, MI 49341
MLS# 25043906Listed by: FIVE STAR REAL ESTATE (ROCK) - New
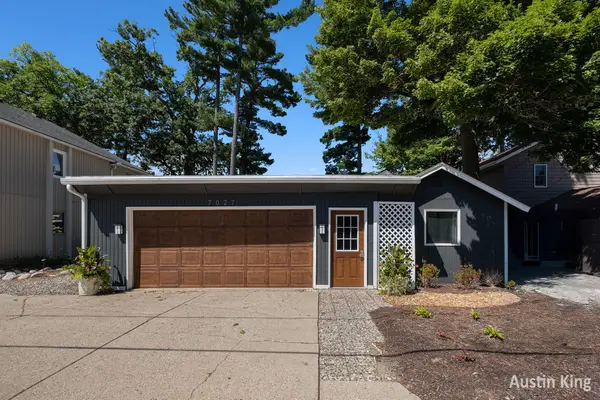 $839,876Active4 beds 1 baths1,695 sq. ft.
$839,876Active4 beds 1 baths1,695 sq. ft.7027 Goldenrod Drive Ne, Rockford, MI 49341
MLS# 25043884Listed by: BERKSHIRE HATHAWAY HOMESERVICES MICHIGAN REAL ESTATE (MAIN)
