7843 Woodhurst Drive Ne, Rockford, MI 49341
Local realty services provided by:Better Homes and Gardens Real Estate Connections
7843 Woodhurst Drive Ne,Rockford, MI 49341
$574,900
- 3 Beds
- 2 Baths
- 2,233 sq. ft.
- Single family
- Active
Listed by: christopher dorey
Office: kensington realty group inc.
MLS#:25052986
Source:MI_GRAR
Price summary
- Price:$574,900
- Price per sq. ft.:$345.49
- Monthly HOA dues:$38.33
About this home
JTB Homes presents one of our most popular ranch floor plans - The Elmwood. This model home features almost 1700 sf on the main floor located in the very popular Villages at Silver Lake neighborhood in Rockford. This ranch plan features an open kitchen with solid surface countertops, an over-sized center island, and completed with a high-end stainless steel appliance package. Directly off the kitchen is a nook area opening to the living room. The living room features a custom gas log fire place as well as vaulted ceilings throughout the main floor living area. The primary suite is located away from the other 2 bedrooms and comes complete with dual bowl vanity and wic built-ins. Want more? Finished lower daylight rec room and rough-in plumbing for future bath.
Contact an agent
Home facts
- Year built:2024
- Listing ID #:25052986
- Added:123 day(s) ago
- Updated:February 15, 2026 at 04:06 PM
Rooms and interior
- Bedrooms:3
- Total bathrooms:2
- Full bathrooms:2
- Living area:2,233 sq. ft.
Heating and cooling
- Heating:Forced Air
Structure and exterior
- Year built:2024
- Building area:2,233 sq. ft.
- Lot area:0.27 Acres
Utilities
- Water:Well
Finances and disclosures
- Price:$574,900
- Price per sq. ft.:$345.49
New listings near 7843 Woodhurst Drive Ne
- New
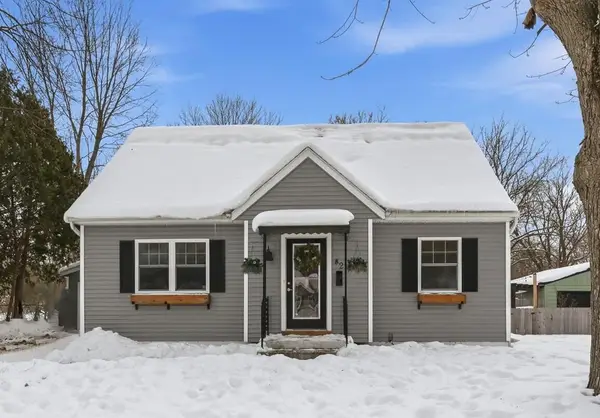 $370,000Active4 beds 2 baths1,353 sq. ft.
$370,000Active4 beds 2 baths1,353 sq. ft.82 James Street Ne, Rockford, MI 49341
MLS# 26005497Listed by: FIVE STAR REAL ESTATE (E. DIVISION) - New
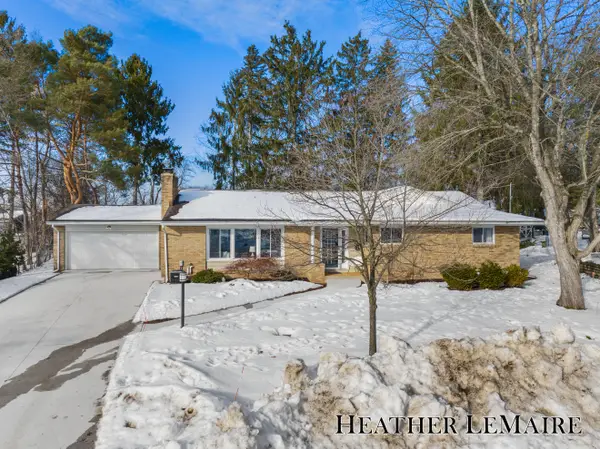 $595,000Active4 beds 3 baths2,984 sq. ft.
$595,000Active4 beds 3 baths2,984 sq. ft.159 Louise Street Ne, Rockford, MI 49341
MLS# 26005483Listed by: FIVE STAR REAL ESTATE (COURTLAND) - Open Sun, 2 to 4pmNew
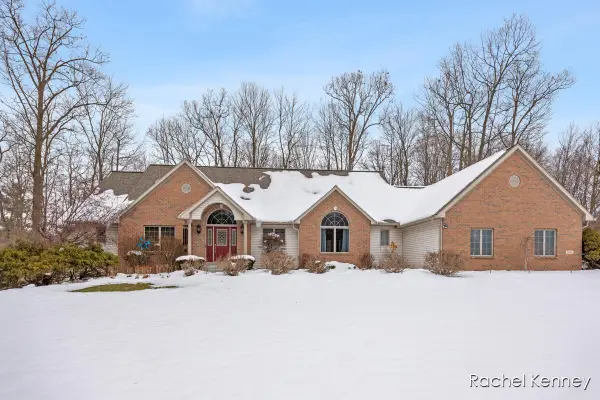 $820,000Active5 beds 4 baths4,075 sq. ft.
$820,000Active5 beds 4 baths4,075 sq. ft.3495 Diamond Ridge Drive Ne, Rockford, MI 49341
MLS# 26005127Listed by: RE/MAX UNITED (BELTLINE) - Open Sun, 1 to 3pm
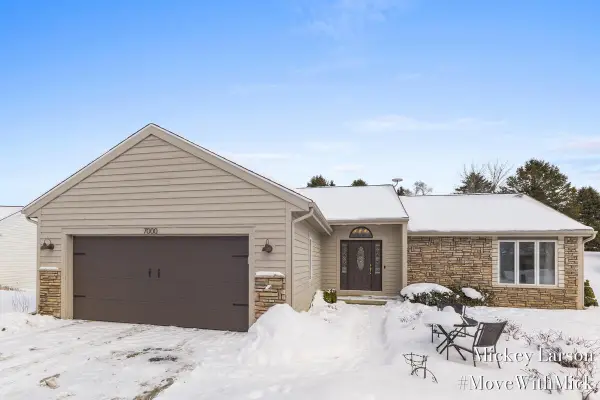 $399,900Pending3 beds 3 baths2,372 sq. ft.
$399,900Pending3 beds 3 baths2,372 sq. ft.7000 Camelback Drive Ne, Rockford, MI 49341
MLS# 26004969Listed by: BELLABAY REALTY (NORTH) - Open Sun, 11am to 1pmNew
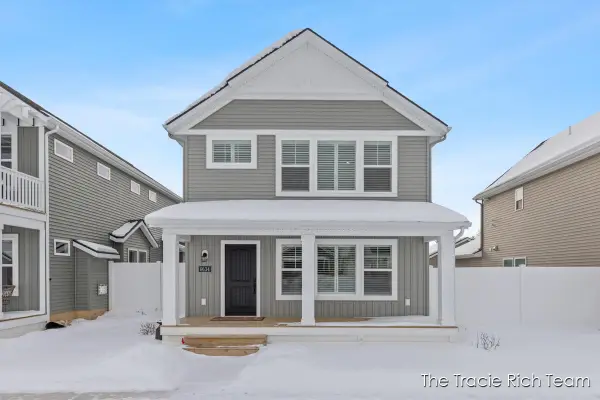 $485,000Active3 beds 3 baths2,037 sq. ft.
$485,000Active3 beds 3 baths2,037 sq. ft.6634 N Square Lane, Rockford, MI 49341
MLS# 26004918Listed by: RE/MAX UNITED (MAIN) - New
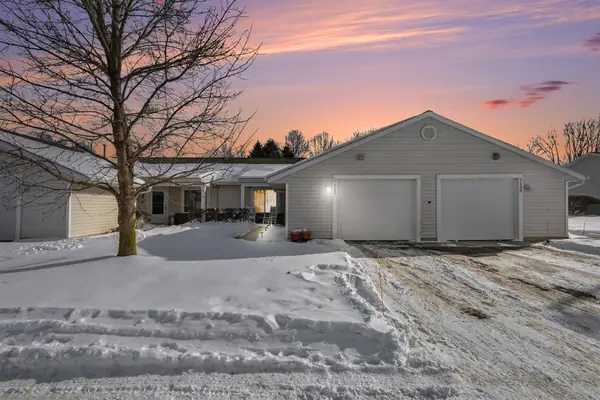 $250,000Active2 beds 1 baths1,050 sq. ft.
$250,000Active2 beds 1 baths1,050 sq. ft.7132 E Cannon Place Drive Ne, Rockford, MI 49341
MLS# 26004801Listed by: CENTURY 21 ROCKGATE - New
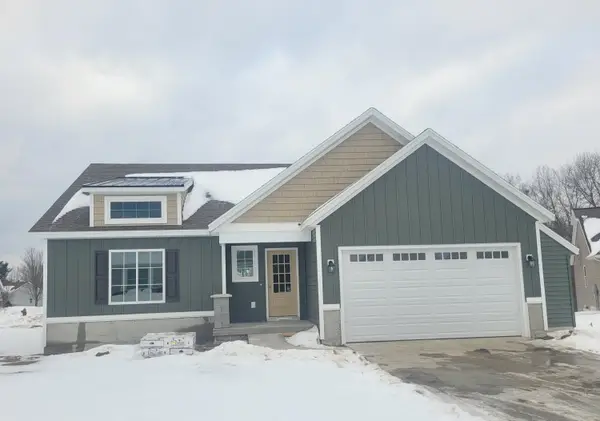 $675,000Active3 beds 3 baths2,719 sq. ft.
$675,000Active3 beds 3 baths2,719 sq. ft.Unit 79 Rose Ridge Drive Ne, Rockford, MI 49341
MLS# 26004623Listed by: SABLE REALTY LLC 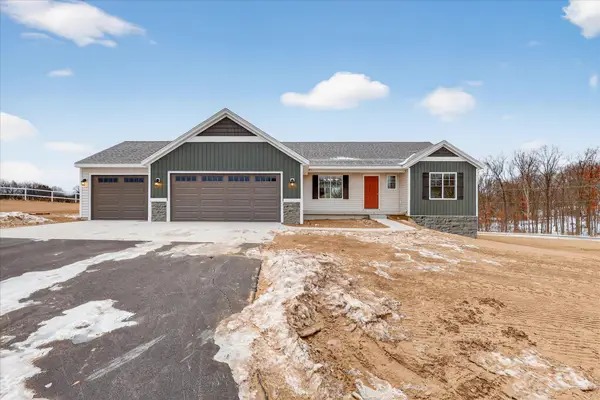 $560,000Pending3 beds 2 baths2,340 sq. ft.
$560,000Pending3 beds 2 baths2,340 sq. ft.3575 13 Mile Road Ne, Rockford, MI 49341
MLS# 26004558Listed by: SABLE REALTY LLC- New
 $450,000Active3 beds 1 baths1,440 sq. ft.
$450,000Active3 beds 1 baths1,440 sq. ft.7319 Hessler Court Ne, Rockford, MI 49341
MLS# 26004309Listed by: KELLER WILLIAMS GR NORTH (MAIN)  $245,000Pending3 beds 3 baths1,491 sq. ft.
$245,000Pending3 beds 3 baths1,491 sq. ft.7032 S Cannon Place Drive Ne #28, Rockford, MI 49341
MLS# 26004167Listed by: FIVE STAR REAL ESTATE (E. DIVISION)

