8601 Winterforest Drive Ne, Rockford, MI 49341
Local realty services provided by:Better Homes and Gardens Real Estate Connections
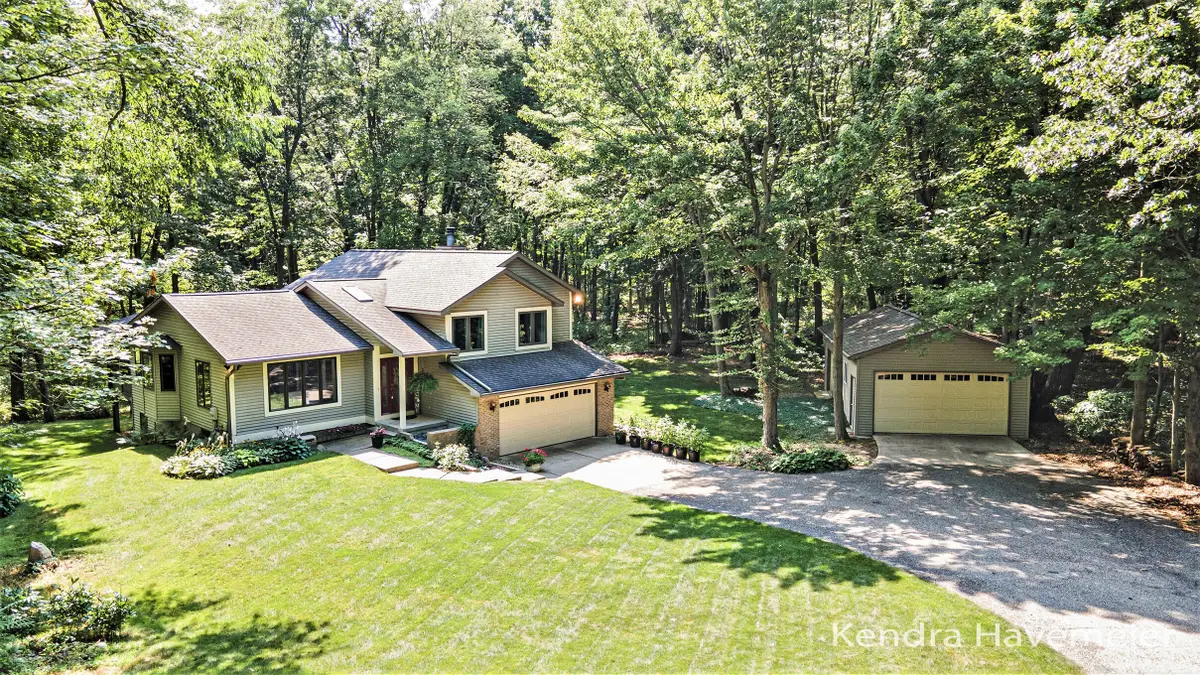
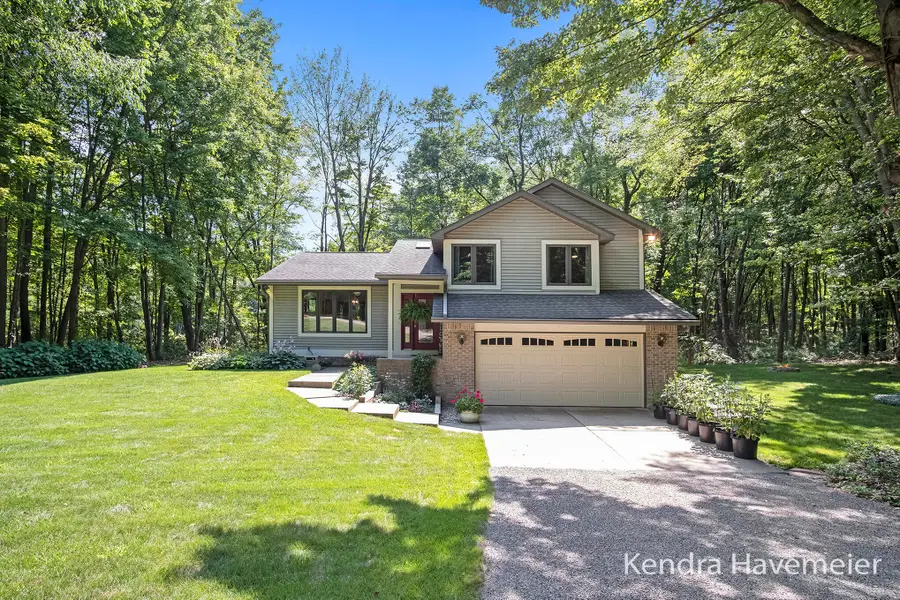
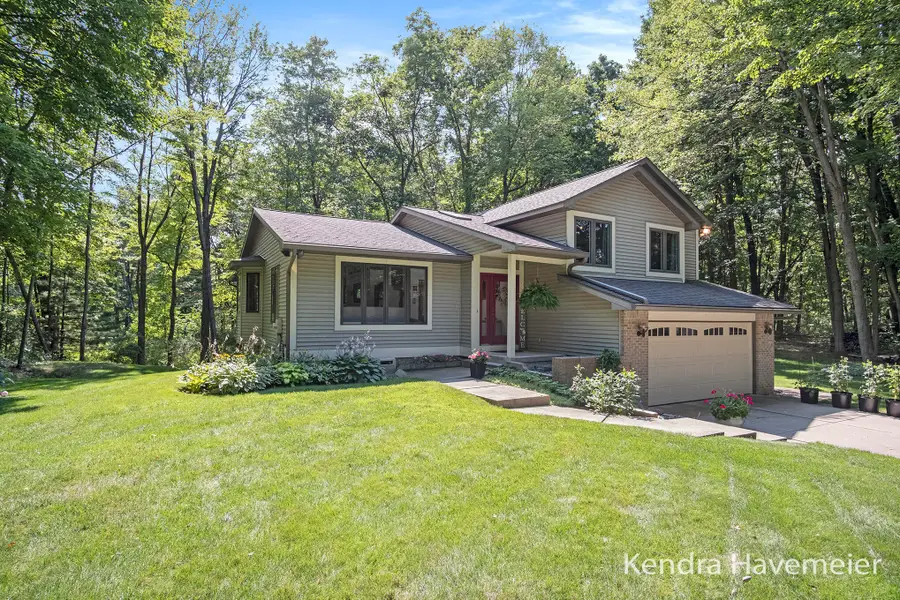
8601 Winterforest Drive Ne,Rockford, MI 49341
$565,000
- 3 Beds
- 3 Baths
- 2,490 sq. ft.
- Single family
- Pending
Listed by:kendra j havemeier
Office:bellabay realty (north)
MLS#:25037618
Source:MI_GRAR
Price summary
- Price:$565,000
- Price per sq. ft.:$352.02
About this home
Tucked away at the end of a private road, this immaculate 3-bedroom, 2.5-bath contemporary sits on 2.3 wooded acres. A skylit foyer leads to a vaulted living room with walls of windows bringing the outdoors in. The updated kitchen features quartz counters, stainless appliances and ample storage, opening to a dining area with access to a screened porch—perfect for relaxing or entertaining. Upstairs, a loft office (which could be converted into another bedroom if needed), spacious primary suite with vaulted ceilings, walk-in closet and spa-like soaker bath, plus a second bedroom and full bath await. The lower level offers a cozy family room with fireplace offers year-round views. Also a third bedroom, half bath and a separate laundry room. Enjoy abundant wildlife and a 740 sq ft barn built in 2017. More than a home, it's a private retreat! Showings to start Thursday, July 31st at 6pm. No offer deadline.
Contact an agent
Home facts
- Year built:1991
- Listing Id #:25037618
- Added:17 day(s) ago
- Updated:August 13, 2025 at 07:30 AM
Rooms and interior
- Bedrooms:3
- Total bathrooms:3
- Full bathrooms:2
- Half bathrooms:1
- Living area:2,490 sq. ft.
Heating and cooling
- Heating:Forced Air
Structure and exterior
- Year built:1991
- Building area:2,490 sq. ft.
- Lot area:2.38 Acres
Utilities
- Water:Well
Finances and disclosures
- Price:$565,000
- Price per sq. ft.:$352.02
- Tax amount:$5,384 (2025)
New listings near 8601 Winterforest Drive Ne
- New
 $1,700,000Active4 beds 5 baths4,262 sq. ft.
$1,700,000Active4 beds 5 baths4,262 sq. ft.7230 Cuesta Way Drive Ne, Rockford, MI 49341
MLS# 25041659Listed by: 616 REALTY LLC - New
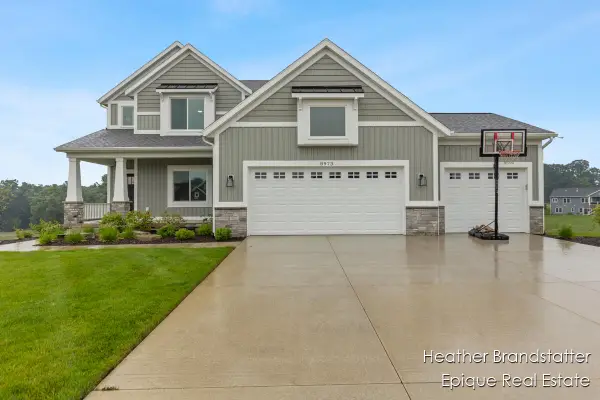 $689,000Active4 beds 3 baths2,480 sq. ft.
$689,000Active4 beds 3 baths2,480 sq. ft.8973 Courtland Hls Court, Rockford, MI 49341
MLS# 25041614Listed by: EPIQUE REAL ESTATE - New
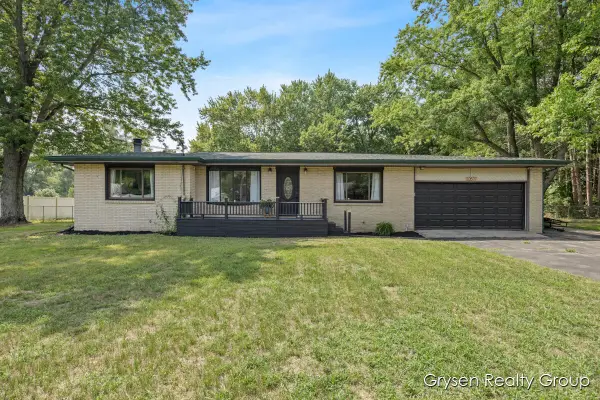 $319,900Active3 beds 1 baths1,136 sq. ft.
$319,900Active3 beds 1 baths1,136 sq. ft.10837 Summit Avenue Ne, Rockford, MI 49341
MLS# 25041521Listed by: FIVE STAR REAL ESTATE (GRANDV) - Open Sun, 1 to 3pmNew
 $289,900Active2 beds 1 baths736 sq. ft.
$289,900Active2 beds 1 baths736 sq. ft.335 Lewis Street, Rockford, MI 49341
MLS# 25041458Listed by: RE/MAX UNITED (BELTLINE) - New
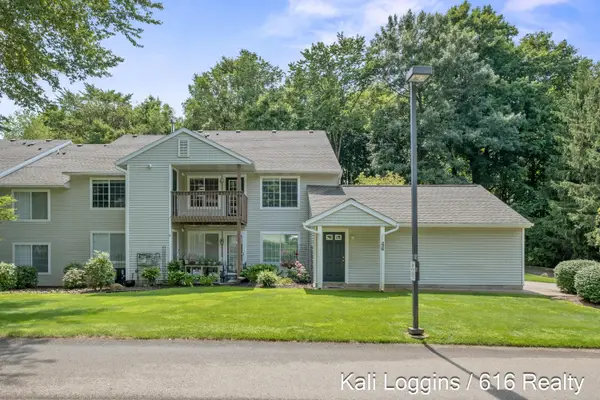 $229,900Active2 beds 2 baths1,126 sq. ft.
$229,900Active2 beds 2 baths1,126 sq. ft.226 Hunters Lane Ne #13, Rockford, MI 49341
MLS# 25041380Listed by: 616 REALTY LLC - New
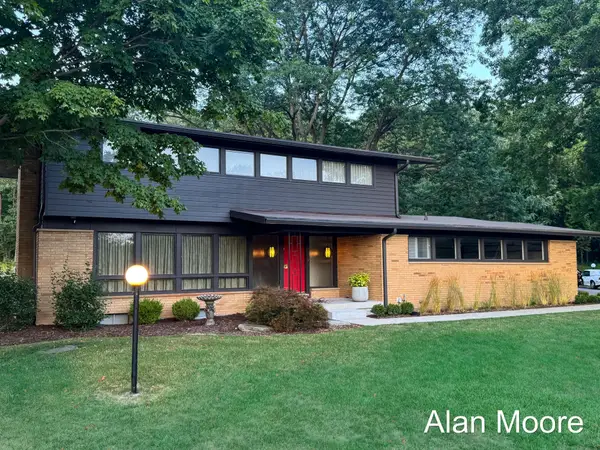 $895,000Active4 beds 4 baths3,320 sq. ft.
$895,000Active4 beds 4 baths3,320 sq. ft.7878 Northland Drive Ne, Rockford, MI 49341
MLS# 25041342Listed by: KELLER WILLIAMS GR NORTH (MAIN) - Open Sat, 10am to 12pmNew
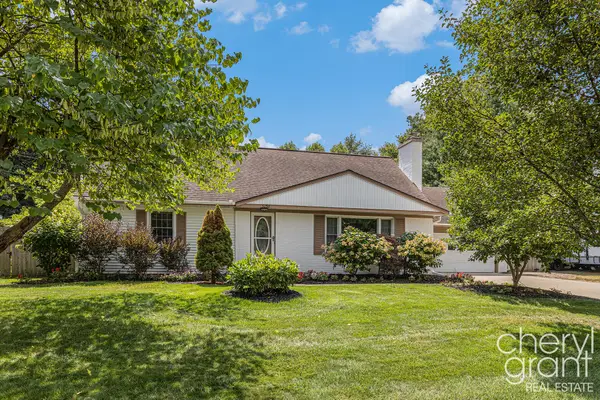 $525,000Active5 beds 3 baths2,984 sq. ft.
$525,000Active5 beds 3 baths2,984 sq. ft.3258 Sunnyhill Street Ne, Rockford, MI 49341
MLS# 25041338Listed by: RE/MAX OF GRAND RAPIDS (FH) - New
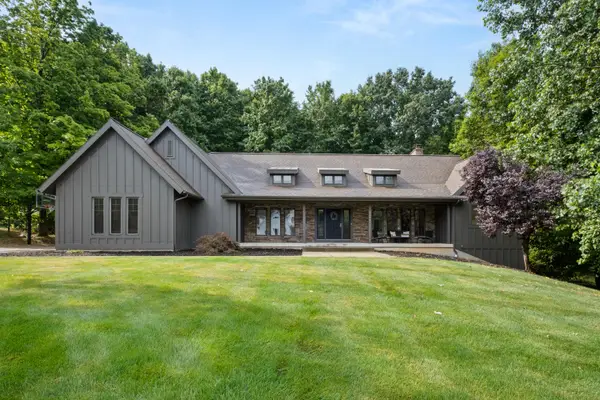 $850,000Active3 beds 3 baths4,266 sq. ft.
$850,000Active3 beds 3 baths4,266 sq. ft.3698 River Isle Court Ne, Rockford, MI 49341
MLS# 25041294Listed by: 616HOMES.COM LLC - Open Sat, 11:30am to 1:30pmNew
 $385,000Active3 beds 3 baths2,161 sq. ft.
$385,000Active3 beds 3 baths2,161 sq. ft.2905 Tributary Drive, Rockford, MI 49341
MLS# 25041268Listed by: BELLABAY REALTY (NORTH) - Open Sat, 12 to 2pmNew
 $589,900Active4 beds 4 baths2,782 sq. ft.
$589,900Active4 beds 4 baths2,782 sq. ft.3549 Golden Ridge Drive Ne, Rockford, MI 49341
MLS# 25041223Listed by: JH REALTY PARTNERS

