9024 Algoma Avenue Ne, Rockford, MI 49341
Local realty services provided by:Better Homes and Gardens Real Estate Connections
9024 Algoma Avenue Ne,Rockford, MI 49341
$515,000
- 4 Beds
- 4 Baths
- 2,448 sq. ft.
- Single family
- Pending
Listed by: brian h boven
Office: five star real estate (courtland)
MLS#:25049508
Source:MI_GRAR
Price summary
- Price:$515,000
- Price per sq. ft.:$210.38
About this home
This spacious farmhouse on 4 beautiful acres in the highly rated Rockford School District offers the perfect blend of room to roam and convenience. The property features both wooded and open areas, providing space for gardening, play, or simply enjoying the peaceful setting. A massive detached barn/outbuilding with A/C and bathroom, multiple sections are ideal for storing equipment, tools, or transforming into a workshop or hobby space.
Inside, the main floor offers a huge living room with a bay window, a bright and open kitchen, and a dining area that flows seamlessly between the main gathering spaces. A main floor primary suite with a private bath and main floor laundry add convenience.
Upstairs, you'll find three additional bedrooms, including a second primary suite with a very large bedroom and private bath. An additional full bath completes the level, bringing the total to 4 bedrooms and 3.5 baths.
Though the setting feels private and tucked away, the location is 3 minutes from US-131, making commuting simple while still enjoying the charm of a country lifestyle.
This is a rare opportunity to own acreage, a spacious home, and a versatile outbuilding, all in Rockford Schools
Contact an agent
Home facts
- Year built:1915
- Listing ID #:25049508
- Added:139 day(s) ago
- Updated:February 11, 2026 at 04:54 PM
Rooms and interior
- Bedrooms:4
- Total bathrooms:4
- Full bathrooms:3
- Half bathrooms:1
- Living area:2,448 sq. ft.
Heating and cooling
- Heating:Forced Air
Structure and exterior
- Year built:1915
- Building area:2,448 sq. ft.
- Lot area:4 Acres
Utilities
- Water:Public
Finances and disclosures
- Price:$515,000
- Price per sq. ft.:$210.38
- Tax amount:$3,669 (2025)
New listings near 9024 Algoma Avenue Ne
- Open Sun, 1 to 3pmNew
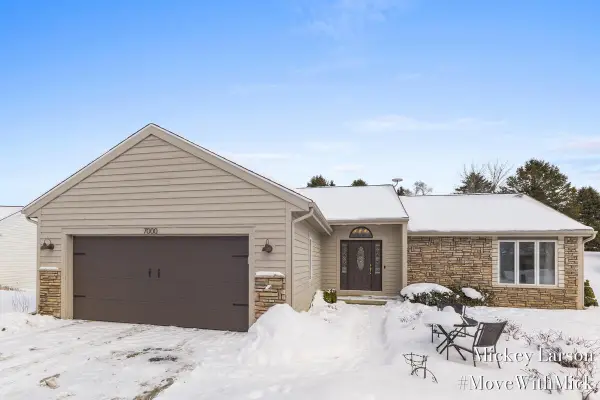 $399,900Active3 beds 3 baths2,372 sq. ft.
$399,900Active3 beds 3 baths2,372 sq. ft.7000 Camelback Drive Ne, Rockford, MI 49341
MLS# 26004969Listed by: BELLABAY REALTY (NORTH) - Open Sat, 3:30 to 5:30pmNew
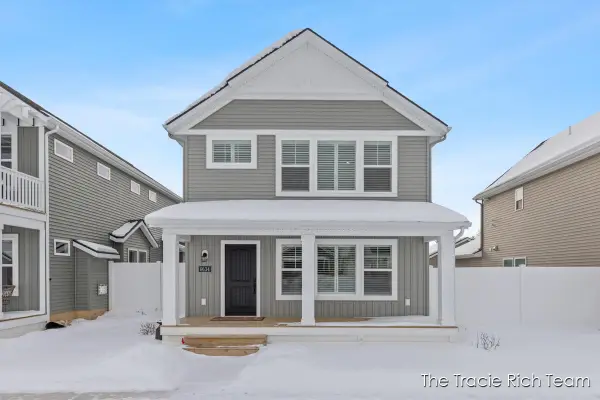 $485,000Active3 beds 3 baths2,037 sq. ft.
$485,000Active3 beds 3 baths2,037 sq. ft.6634 N Square Lane, Rockford, MI 49341
MLS# 26004918Listed by: RE/MAX UNITED (MAIN) - Open Sat, 11am to 1pmNew
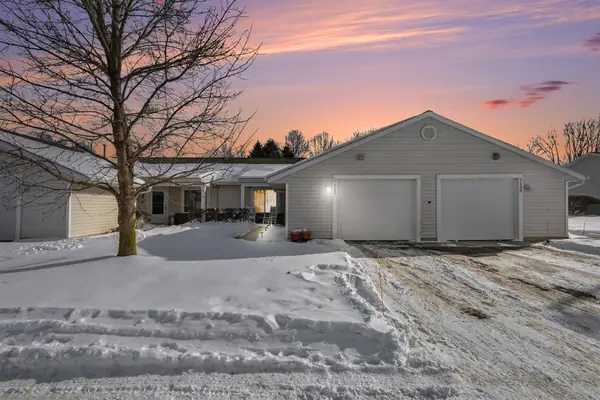 $250,000Active2 beds 1 baths1,050 sq. ft.
$250,000Active2 beds 1 baths1,050 sq. ft.7132 E Cannon Place Drive Ne, Rockford, MI 49341
MLS# 26004801Listed by: CENTURY 21 ROCKGATE - New
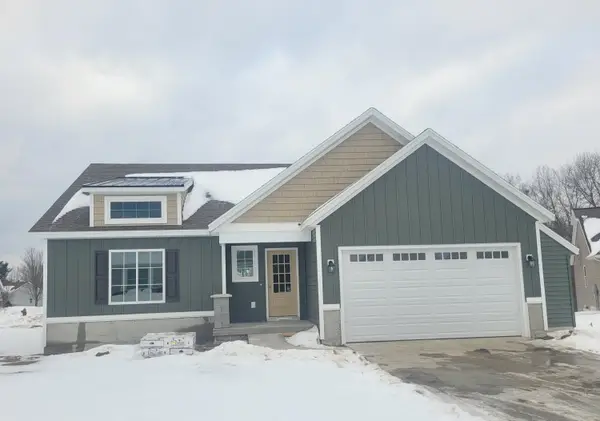 $675,000Active3 beds 3 baths2,719 sq. ft.
$675,000Active3 beds 3 baths2,719 sq. ft.Unit 79 Rose Ridge Drive Ne, Rockford, MI 49341
MLS# 26004623Listed by: SABLE REALTY LLC - New
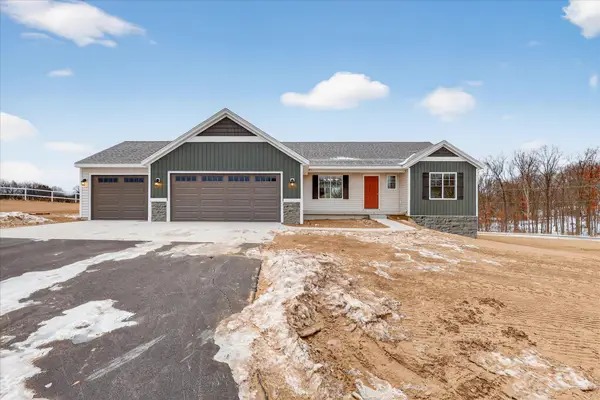 $560,000Active3 beds 2 baths2,340 sq. ft.
$560,000Active3 beds 2 baths2,340 sq. ft.3575 13 Mile Road Ne, Rockford, MI 49341
MLS# 26004558Listed by: SABLE REALTY LLC - New
 $450,000Active3 beds 1 baths1,440 sq. ft.
$450,000Active3 beds 1 baths1,440 sq. ft.7319 Hessler Court Ne, Rockford, MI 49341
MLS# 26004309Listed by: KELLER WILLIAMS GR NORTH (MAIN)  $245,000Pending3 beds 3 baths1,491 sq. ft.
$245,000Pending3 beds 3 baths1,491 sq. ft.7032 S Cannon Place Drive Ne #28, Rockford, MI 49341
MLS# 26004167Listed by: FIVE STAR REAL ESTATE (E. DIVISION) $274,900Pending3 beds 1 baths1,012 sq. ft.
$274,900Pending3 beds 1 baths1,012 sq. ft.6773 Elmview Avenue Ne, Rockford, MI 49341
MLS# 26004178Listed by: BERKSHIRE HATHAWAY HOMESERVICES MICHIGAN REAL ESTATE (MAIN)- New
 $550,000Active3 beds 3 baths1,918 sq. ft.
$550,000Active3 beds 3 baths1,918 sq. ft.9800 10 Mile Road Ne, Rockford, MI 49341
MLS# 26004092Listed by: FIVE STAR REAL ESTATE (COURTLAND) 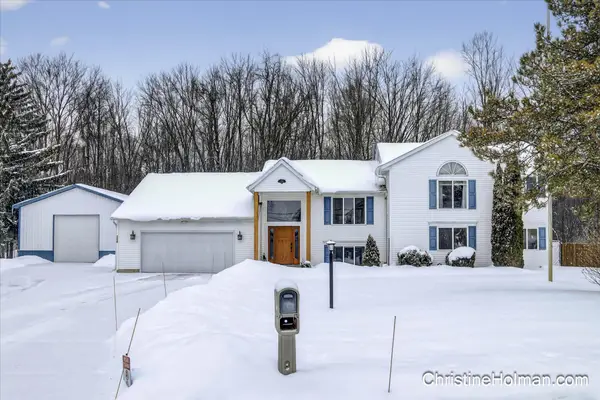 $549,900Pending4 beds 3 baths2,598 sq. ft.
$549,900Pending4 beds 3 baths2,598 sq. ft.7099 Silver Lake Drive Ne, Rockford, MI 49341
MLS# 26003902Listed by: ENSLEY REAL ESTATE

