9107 Lady Lauren Drive Ne, Rockford, MI 49341
Local realty services provided by:Better Homes and Gardens Real Estate Connections
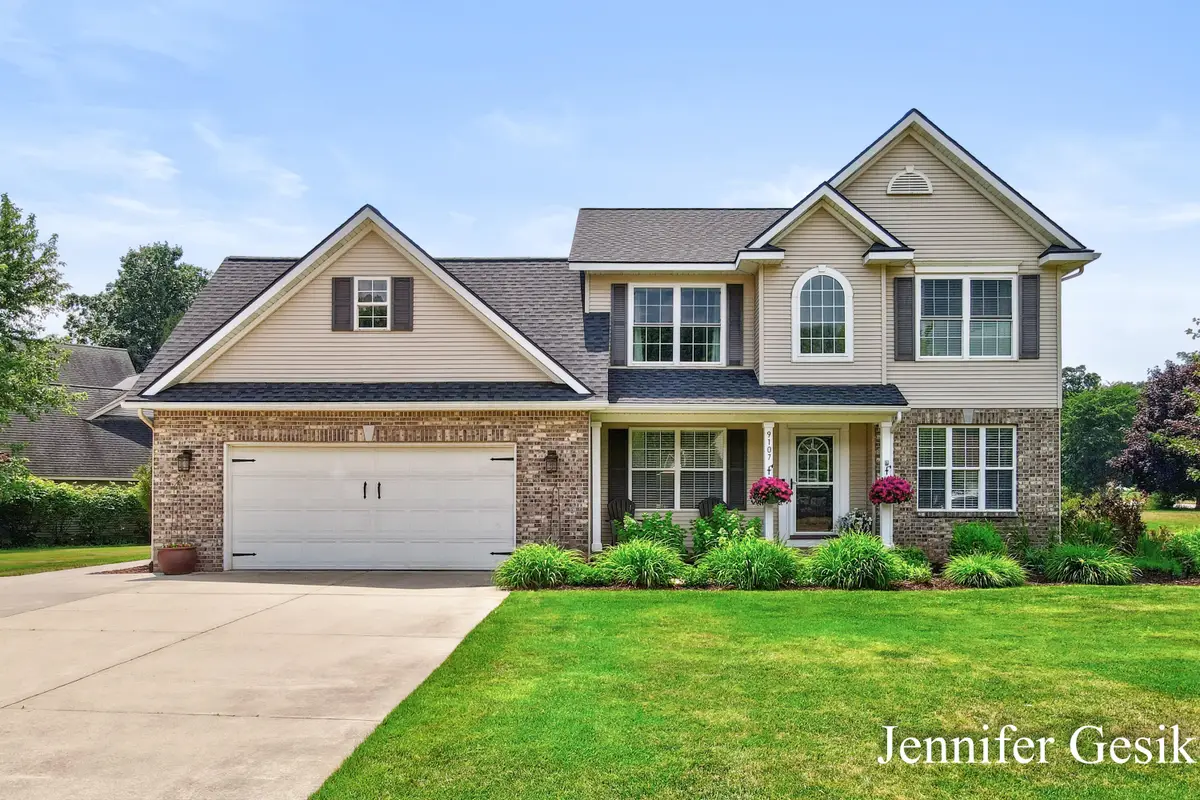

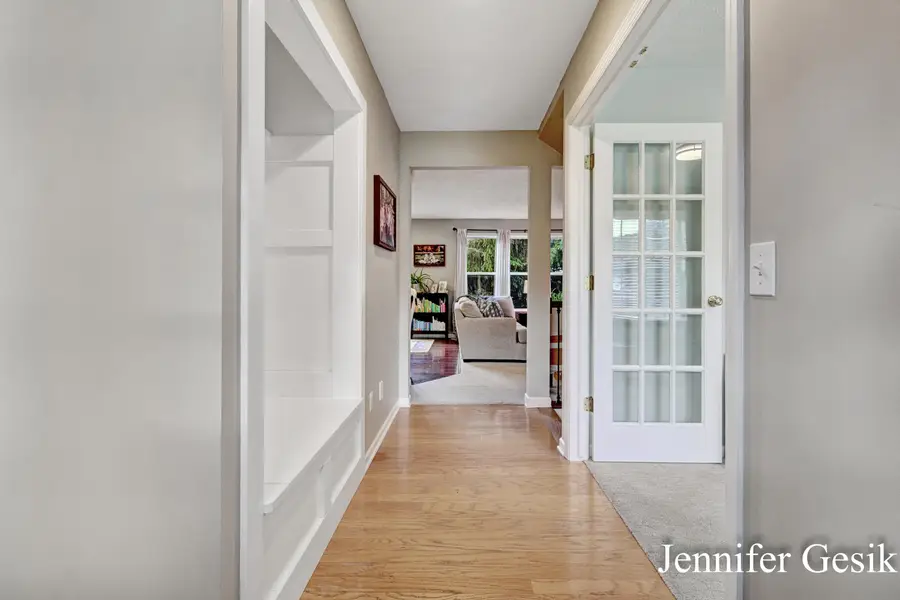
9107 Lady Lauren Drive Ne,Rockford, MI 49341
$474,900
- 4 Beds
- 4 Baths
- 2,601 sq. ft.
- Single family
- Pending
Listed by:jennifer a gesik
Office:crown real estate partners inc
MLS#:25033027
Source:MI_GRAR
Price summary
- Price:$474,900
- Price per sq. ft.:$263.69
- Monthly HOA dues:$100
About this home
Possession at close!!! 7 minutes or less. Imagine that. Meijer, gas, carwash, shopping, Culvers, highway, White Pine Trail, Rogue River, Rockford Cheese Shop, Rocky's, Grill 111, The Corner Bar, Farmers Market, Jade, Lee & Birch, Rockford Public Library, Eastern Kille, Third Nature... the list is long. All within 7 short minutes. Move-in ready 4 bedroom, 3.5 bath two story located in the popular Wellington Ridge development. This easy living home features 1,800 square feet of above grade living space. Here you'll find a welcoming entry foyer, office/playroom/living room, dining room, main floor laundry/mudroom with lockers, half bath. The kitchen is complete with peninsula, newer stainless-steel appliances, pantry and eating area. This open concept floor plan flows right into the main floor family room. A gas log fireplace makes this space warm and cozy. The upper level provides a spacious primary suite complete with private bath and walk in closet. Two additional bedrooms and a full bath complete this level. The lower level offers more space for fun and games in it's large family room. The forth bedroom (currently used as an office) and full bath help make this space feel like its own sanctuary. Located in Wellington Ridge, a community of natural beauty, comfortable homes and kind neighbors with room to roam on the community playground, basketball court, tennis/pickleball courts, sledding hill, sports field, fishing ponds and nature trail. Award winning Rockford Public School District make this an easy YES!!!!
Contact an agent
Home facts
- Year built:1999
- Listing Id #:25033027
- Added:37 day(s) ago
- Updated:August 17, 2025 at 07:33 AM
Rooms and interior
- Bedrooms:4
- Total bathrooms:4
- Full bathrooms:3
- Half bathrooms:1
- Living area:2,601 sq. ft.
Heating and cooling
- Heating:Forced Air
Structure and exterior
- Year built:1999
- Building area:2,601 sq. ft.
- Lot area:0.35 Acres
Schools
- High school:Rockford High School
- Middle school:North Rockford Middle School
- Elementary school:Ac Edgerton Elementary School
Utilities
- Water:Public
Finances and disclosures
- Price:$474,900
- Price per sq. ft.:$263.69
- Tax amount:$5,316 (2025)
New listings near 9107 Lady Lauren Drive Ne
- Open Sun, 12 to 3pmNew
 $1,700,000Active4 beds 5 baths4,262 sq. ft.
$1,700,000Active4 beds 5 baths4,262 sq. ft.7230 Cuesta Way Drive Ne, Rockford, MI 49341
MLS# 25041659Listed by: 616 REALTY LLC - New
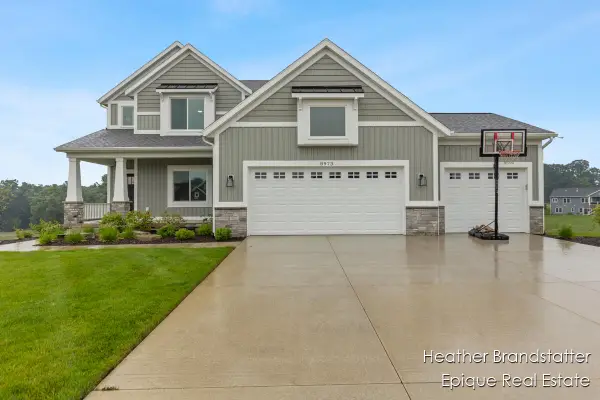 $689,000Active4 beds 3 baths2,480 sq. ft.
$689,000Active4 beds 3 baths2,480 sq. ft.8973 Courtland Hills Court, Rockford, MI 49341
MLS# 25041614Listed by: EPIQUE REAL ESTATE - New
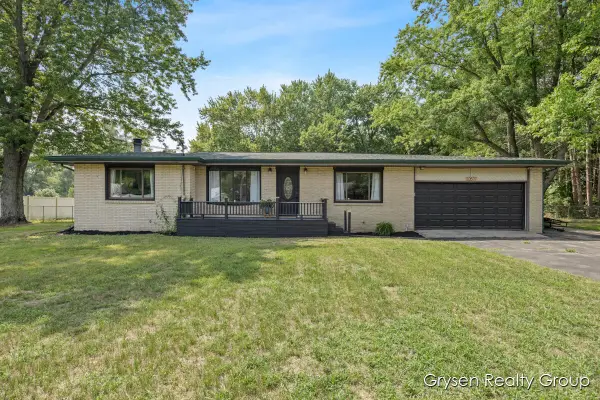 $319,900Active3 beds 1 baths1,136 sq. ft.
$319,900Active3 beds 1 baths1,136 sq. ft.10837 Summit Avenue Ne, Rockford, MI 49341
MLS# 25041521Listed by: FIVE STAR REAL ESTATE (GRANDV) - Open Sun, 1 to 3pmNew
 $289,900Active2 beds 1 baths736 sq. ft.
$289,900Active2 beds 1 baths736 sq. ft.335 Lewis Street, Rockford, MI 49341
MLS# 25041458Listed by: RE/MAX UNITED (BELTLINE) - New
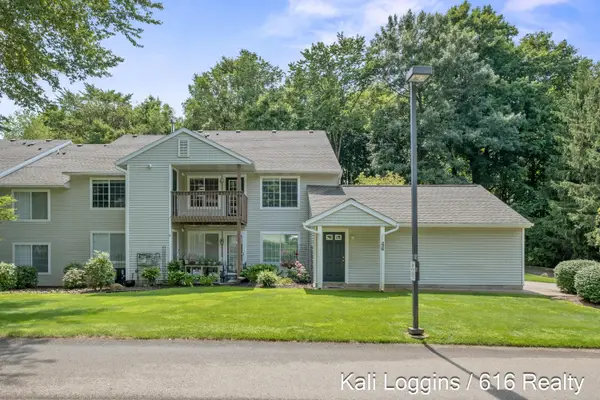 $229,900Active2 beds 2 baths1,126 sq. ft.
$229,900Active2 beds 2 baths1,126 sq. ft.226 Hunters Lane Ne #13, Rockford, MI 49341
MLS# 25041380Listed by: 616 REALTY LLC - New
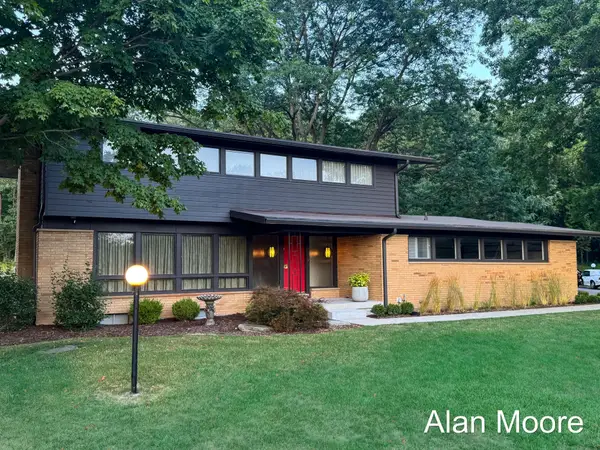 $895,000Active4 beds 4 baths3,320 sq. ft.
$895,000Active4 beds 4 baths3,320 sq. ft.7878 Northland Drive Ne, Rockford, MI 49341
MLS# 25041342Listed by: KELLER WILLIAMS GR NORTH (MAIN) - New
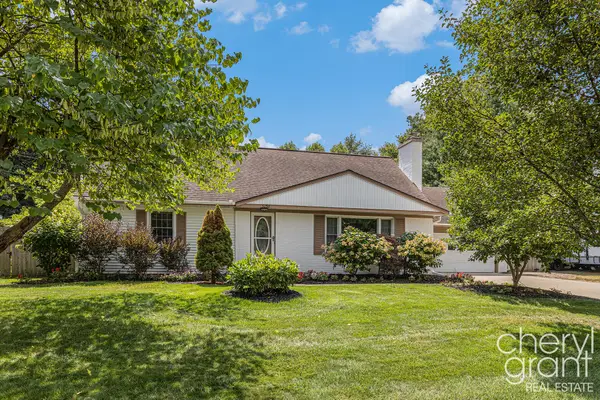 $525,000Active5 beds 3 baths2,984 sq. ft.
$525,000Active5 beds 3 baths2,984 sq. ft.3258 Sunnyhill Street Ne, Rockford, MI 49341
MLS# 25041338Listed by: RE/MAX OF GRAND RAPIDS (FH) - New
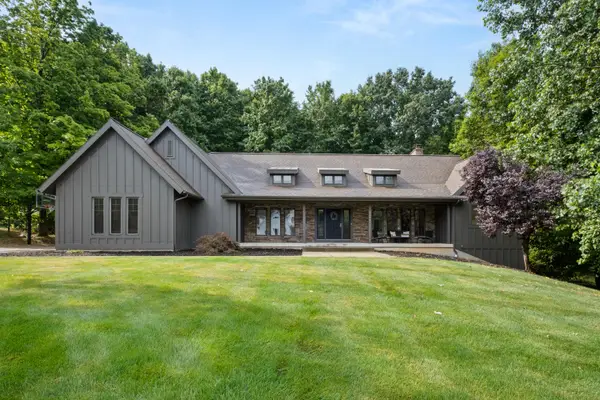 $850,000Active3 beds 3 baths4,266 sq. ft.
$850,000Active3 beds 3 baths4,266 sq. ft.3698 River Isle Court Ne, Rockford, MI 49341
MLS# 25041294Listed by: 616HOMES.COM LLC - New
 $385,000Active3 beds 3 baths2,161 sq. ft.
$385,000Active3 beds 3 baths2,161 sq. ft.2905 Tributary Drive, Rockford, MI 49341
MLS# 25041268Listed by: BELLABAY REALTY (NORTH) - New
 $589,900Active4 beds 4 baths2,782 sq. ft.
$589,900Active4 beds 4 baths2,782 sq. ft.3549 Golden Ridge Drive Ne, Rockford, MI 49341
MLS# 25041223Listed by: JH REALTY PARTNERS

