9446 Stone View Drive Ne, Rockford, MI 49341
Local realty services provided by:Better Homes and Gardens Real Estate Connections

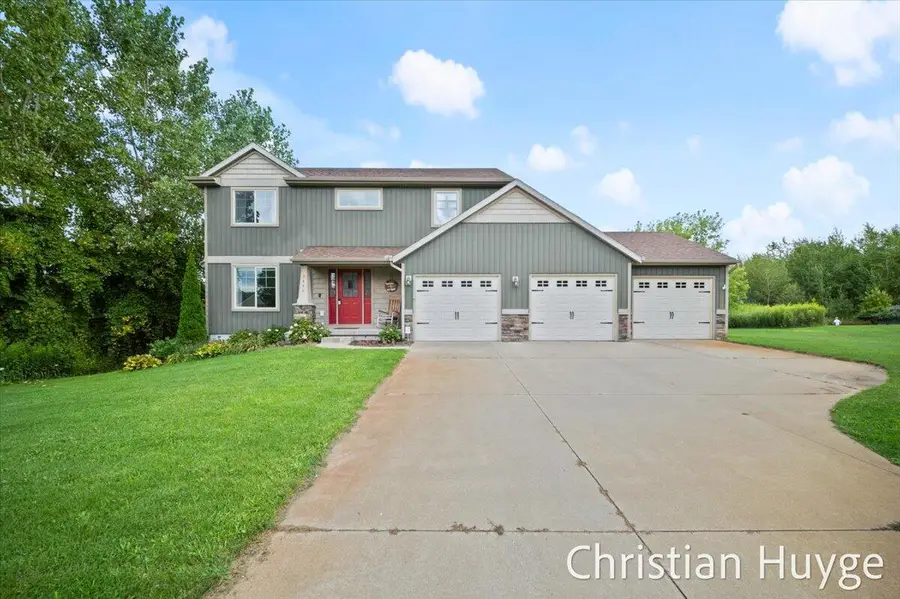

9446 Stone View Drive Ne,Rockford, MI 49341
$485,000
- 4 Beds
- 4 Baths
- 2,965 sq. ft.
- Single family
- Pending
Listed by:christian j huyge
Office:polaris real estate llc.
MLS#:25021986
Source:MI_GRAR
Price summary
- Price:$485,000
- Price per sq. ft.:$226.64
- Monthly HOA dues:$45
About this home
There is no time like the present for your forever home! Sitting in Rockford schools in one of Rockfords premier neighborhoods, this property should be at the top of your list. Sit out on the back deck on this gorgeous half acre+ lot overlooking the water with endless views of nature. This stunning home has a 2 story layout that is second to none. With 4 bed, 3.5 bath this home has been completely updated with new flooring and paint throughout, and a finished walkout basement with bedrooms, office, living room, and full bath. The main floor has an open floor plan with plenty of cabinetry, quartz countertops, a bonus room that could be a 5th bedroom, main floor laundry, and a huge mud room. Head upstairs and you have a 3rd living space, 2 generously sized bedrooms, and a primary suite you will be excited about. The huge walk in closet and beautiful tile shower with dual sink vanity truly makes this a suite. Not 2 but 3 stall garage offers plenty of storage for cars or toys. Only minutes from schools and shopping and all amazing Rockford has to offer. Move in today!
Contact an agent
Home facts
- Year built:2014
- Listing Id #:25021986
- Added:87 day(s) ago
- Updated:August 14, 2025 at 11:48 PM
Rooms and interior
- Bedrooms:4
- Total bathrooms:4
- Full bathrooms:3
- Half bathrooms:1
- Living area:2,965 sq. ft.
Heating and cooling
- Heating:Forced Air
Structure and exterior
- Year built:2014
- Building area:2,965 sq. ft.
- Lot area:0.61 Acres
Utilities
- Water:Well
Finances and disclosures
- Price:$485,000
- Price per sq. ft.:$226.64
- Tax amount:$5,211 (2025)
New listings near 9446 Stone View Drive Ne
- New
 $1,700,000Active4 beds 5 baths4,262 sq. ft.
$1,700,000Active4 beds 5 baths4,262 sq. ft.7230 Cuesta Way Drive Ne, Rockford, MI 49341
MLS# 25041659Listed by: 616 REALTY LLC - New
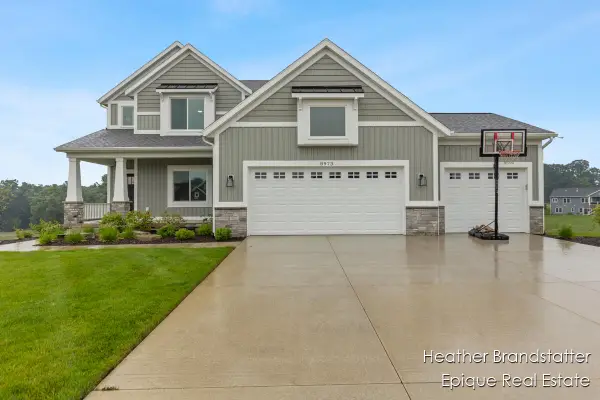 $689,000Active4 beds 3 baths2,480 sq. ft.
$689,000Active4 beds 3 baths2,480 sq. ft.8973 Courtland Hls Court, Rockford, MI 49341
MLS# 25041614Listed by: EPIQUE REAL ESTATE - New
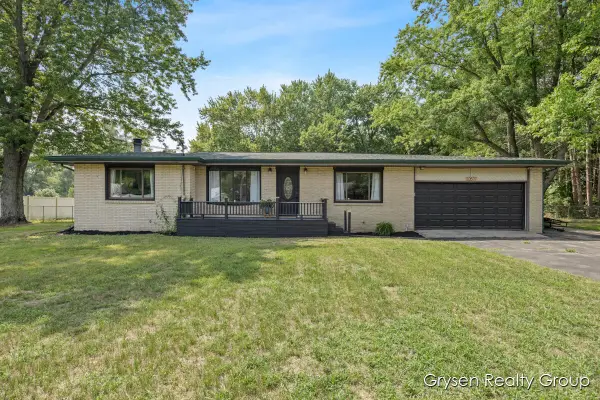 $319,900Active3 beds 1 baths1,136 sq. ft.
$319,900Active3 beds 1 baths1,136 sq. ft.10837 Summit Avenue Ne, Rockford, MI 49341
MLS# 25041521Listed by: FIVE STAR REAL ESTATE (GRANDV) - Open Sun, 1 to 3pmNew
 $289,900Active2 beds 1 baths736 sq. ft.
$289,900Active2 beds 1 baths736 sq. ft.335 Lewis Street, Rockford, MI 49341
MLS# 25041458Listed by: RE/MAX UNITED (BELTLINE) - New
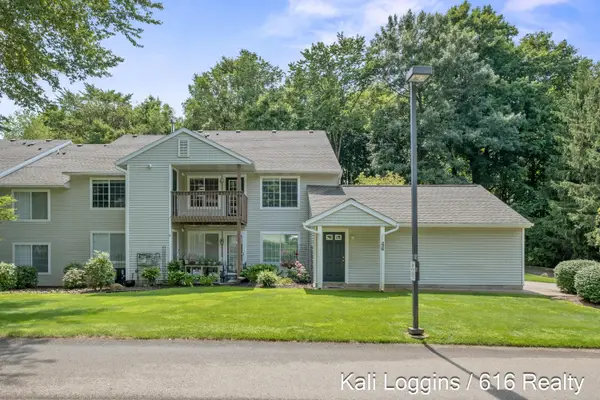 $229,900Active2 beds 2 baths1,126 sq. ft.
$229,900Active2 beds 2 baths1,126 sq. ft.226 Hunters Lane Ne #13, Rockford, MI 49341
MLS# 25041380Listed by: 616 REALTY LLC - New
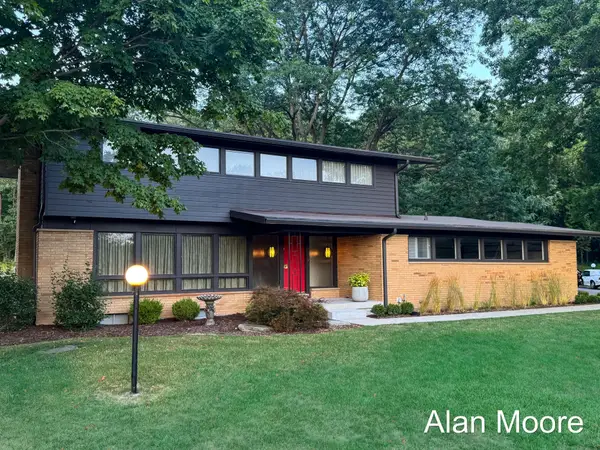 $895,000Active4 beds 4 baths3,320 sq. ft.
$895,000Active4 beds 4 baths3,320 sq. ft.7878 Northland Drive Ne, Rockford, MI 49341
MLS# 25041342Listed by: KELLER WILLIAMS GR NORTH (MAIN) - Open Sat, 10am to 12pmNew
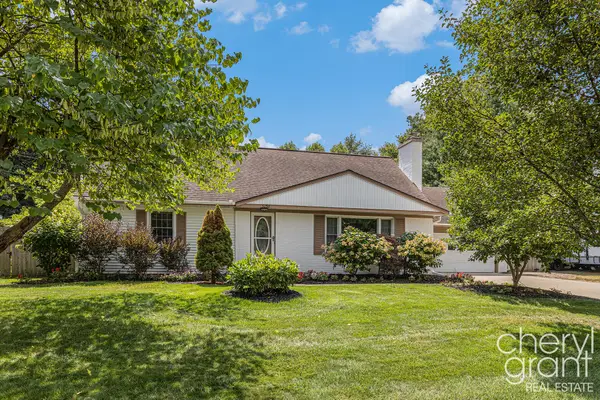 $525,000Active5 beds 3 baths2,984 sq. ft.
$525,000Active5 beds 3 baths2,984 sq. ft.3258 Sunnyhill Street Ne, Rockford, MI 49341
MLS# 25041338Listed by: RE/MAX OF GRAND RAPIDS (FH) - New
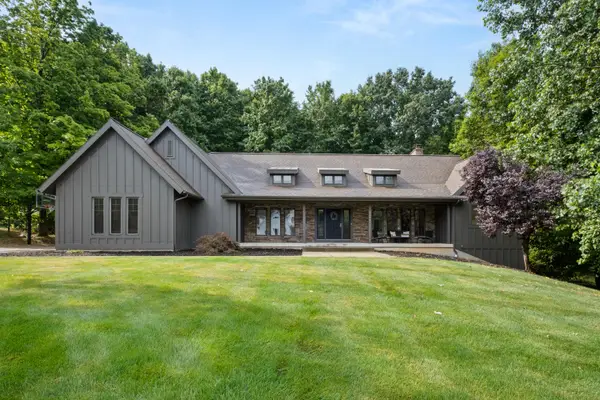 $850,000Active3 beds 3 baths4,266 sq. ft.
$850,000Active3 beds 3 baths4,266 sq. ft.3698 River Isle Court Ne, Rockford, MI 49341
MLS# 25041294Listed by: 616HOMES.COM LLC - Open Sat, 11:30am to 1:30pmNew
 $385,000Active3 beds 3 baths2,161 sq. ft.
$385,000Active3 beds 3 baths2,161 sq. ft.2905 Tributary Drive, Rockford, MI 49341
MLS# 25041268Listed by: BELLABAY REALTY (NORTH) - Open Sat, 12 to 2pmNew
 $589,900Active4 beds 4 baths2,782 sq. ft.
$589,900Active4 beds 4 baths2,782 sq. ft.3549 Golden Ridge Drive Ne, Rockford, MI 49341
MLS# 25041223Listed by: JH REALTY PARTNERS

