9700 Sunset Ridge Drive Ne, Rockford, MI 49341
Local realty services provided by:Better Homes and Gardens Real Estate Connections
9700 Sunset Ridge Drive Ne,Rockford, MI 49341
$499,900
- 5 Beds
- 4 Baths
- 2,858 sq. ft.
- Single family
- Pending
Listed by: randy l reeds
Office: reeds realty
MLS#:25049737
Source:MI_GRAR
Price summary
- Price:$499,900
- Price per sq. ft.:$248.95
- Monthly HOA dues:$83.33
About this home
Welcome to Saddle Ridge! This picturesque neighborhood, with its rolling hills, wooded trails, playground, and access to the Rogue River, is the ideal place to call home. This 5-bedroom, 3.5 bath home is conveniently located near the new Edgerton Trails
Elementary school. The home's island kitchen is equipped with high-end appliances and offers a view of the gas log fireplace in the spacious living room. The front family room, along with the family room located downstairs, provides excellent areas for relaxation after a long day. Upstairs, you will find 4 bedrooms and a laundry room, while the 5th bedroom and 3rd full bath are situated on the lower level. You will love the 3-stall attached garage, the expansive deck, the lap pool, the whirlpool tub, the underground sprinkler system, and the views of woods and wildlife from the dining area's sliding glass door. This is truly a beautiful home in a wonderful community. Come take a look!!
Contact an agent
Home facts
- Year built:2010
- Listing ID #:25049737
- Added:95 day(s) ago
- Updated:December 26, 2025 at 07:50 PM
Rooms and interior
- Bedrooms:5
- Total bathrooms:4
- Full bathrooms:3
- Half bathrooms:1
- Living area:2,858 sq. ft.
Heating and cooling
- Heating:Forced Air
Structure and exterior
- Year built:2010
- Building area:2,858 sq. ft.
- Lot area:0.32 Acres
Utilities
- Water:Public
Finances and disclosures
- Price:$499,900
- Price per sq. ft.:$248.95
- Tax amount:$4,646 (2025)
New listings near 9700 Sunset Ridge Drive Ne
- New
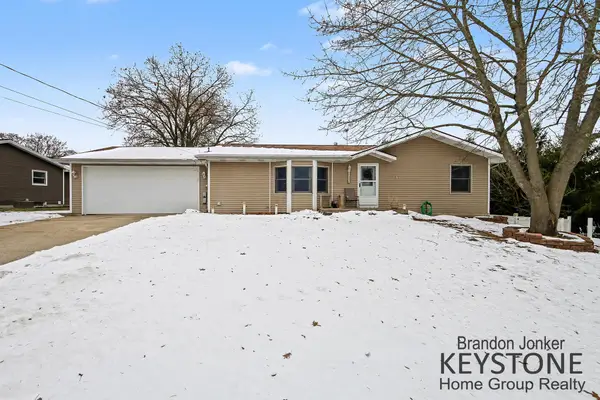 $400,000Active5 beds 3 baths3,125 sq. ft.
$400,000Active5 beds 3 baths3,125 sq. ft.7384 Rezen Drive Ne, Rockford, MI 49341
MLS# 25062805Listed by: KEYSTONE HOME GROUP REALTY LLC - New
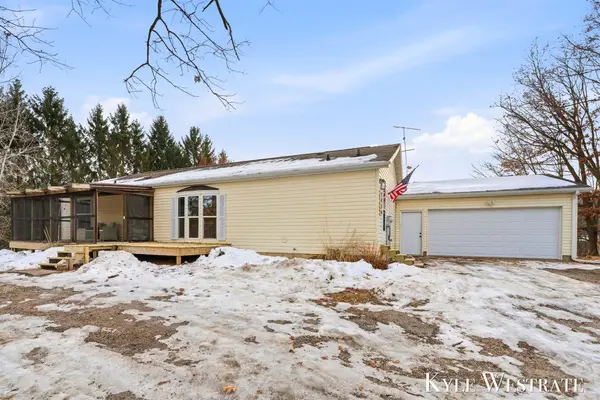 $359,900Active5 beds 3 baths2,456 sq. ft.
$359,900Active5 beds 3 baths2,456 sq. ft.7976 10 Mile Road Ne, Rockford, MI 49341
MLS# 25062707Listed by: UNITED REALTY SERVICES LLC - New
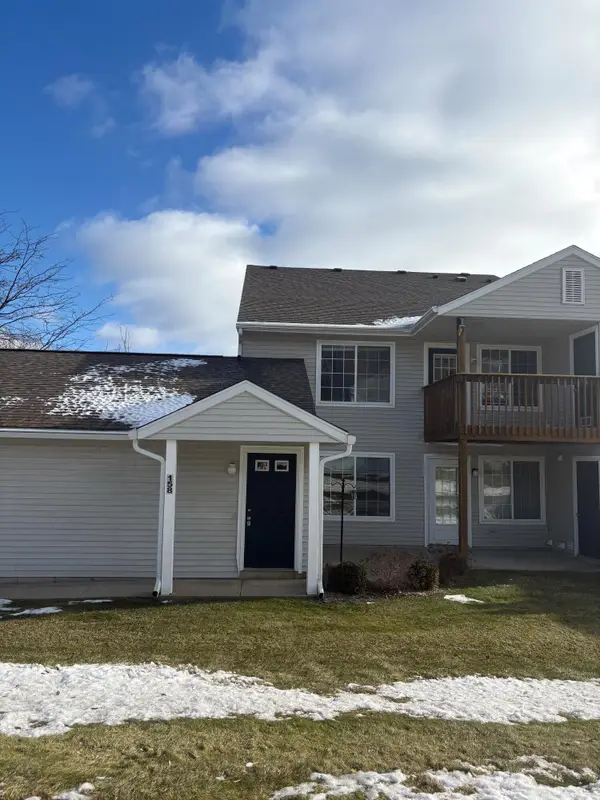 $229,900Active2 beds 2 baths1,126 sq. ft.
$229,900Active2 beds 2 baths1,126 sq. ft.158 Hunters Lane Ne #70, Rockford, MI 49341
MLS# 25062580Listed by: CITY REALTY CORPORATION 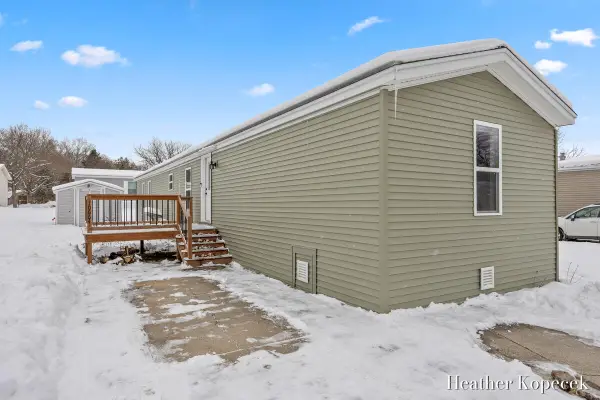 $79,900Active3 beds 2 baths1,216 sq. ft.
$79,900Active3 beds 2 baths1,216 sq. ft.10664 Aquarius Drive Ne, Rockford, MI 49341
MLS# 25062307Listed by: GREENRIDGE REALTY (EGR)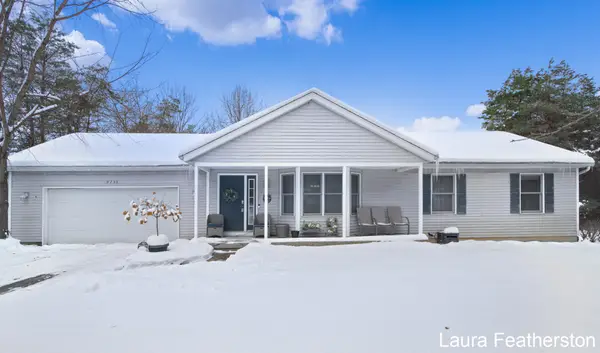 $400,000Pending4 beds 3 baths2,200 sq. ft.
$400,000Pending4 beds 3 baths2,200 sq. ft.9735 Wildcat Run Court Ne, Rockford, MI 49341
MLS# 25062131Listed by: GREENRIDGE REALTY (SUMMIT)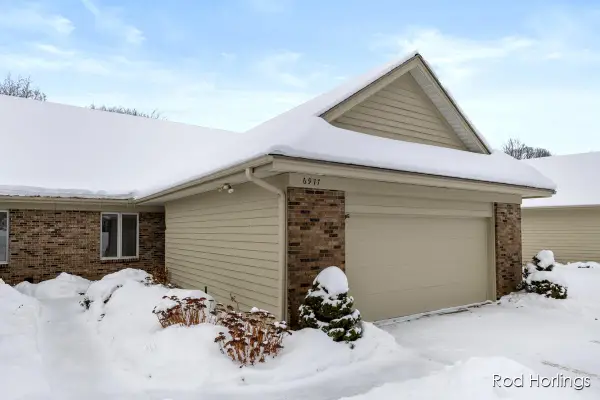 $438,000Active3 beds 3 baths3,087 sq. ft.
$438,000Active3 beds 3 baths3,087 sq. ft.6977 Pinehurst Lane Ne, Rockford, MI 49341
MLS# 25061781Listed by: RE/MAX UNITED (BELTLINE)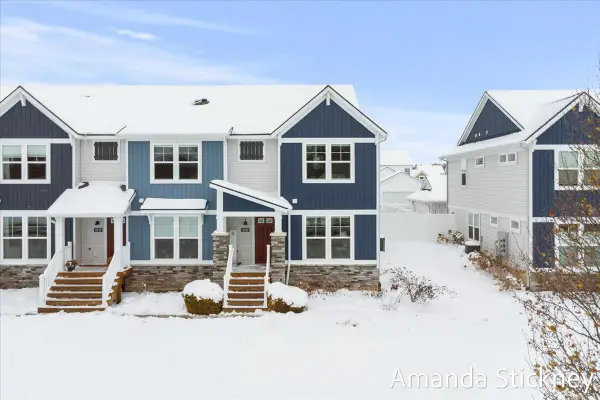 $354,900Pending3 beds 3 baths1,572 sq. ft.
$354,900Pending3 beds 3 baths1,572 sq. ft.6941 Myers Lake Avenue Ne #18, Rockford, MI 49341
MLS# 25061620Listed by: POLARIS REAL ESTATE LLC $257,900Active2 beds 2 baths1,126 sq. ft.
$257,900Active2 beds 2 baths1,126 sq. ft.190 Hunters Lane Ne #38, Rockford, MI 49341
MLS# 25061622Listed by: CITY REALTY CORPORATION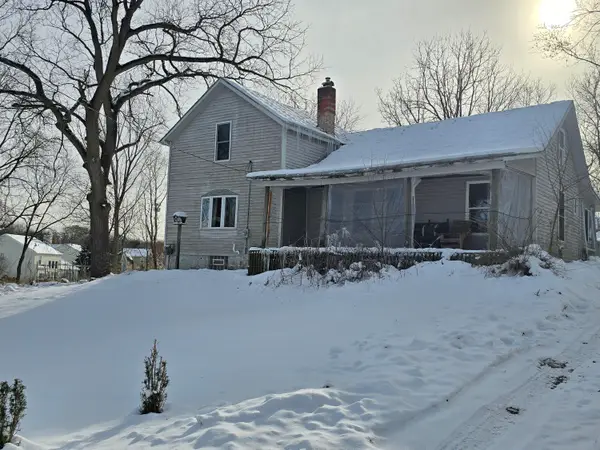 $250,000Active3 beds 1 baths1,200 sq. ft.
$250,000Active3 beds 1 baths1,200 sq. ft.3820 11 Mile Road Ne, Rockford, MI 49341
MLS# 25061600Listed by: FIVE STAR REAL ESTATE (COURTLAND) $368,000Pending3 beds 2 baths1,492 sq. ft.
$368,000Pending3 beds 2 baths1,492 sq. ft.330 Norwood Street, Rockford, MI 49341
MLS# 25061400Listed by: RE/MAX UNITED (MAIN)
