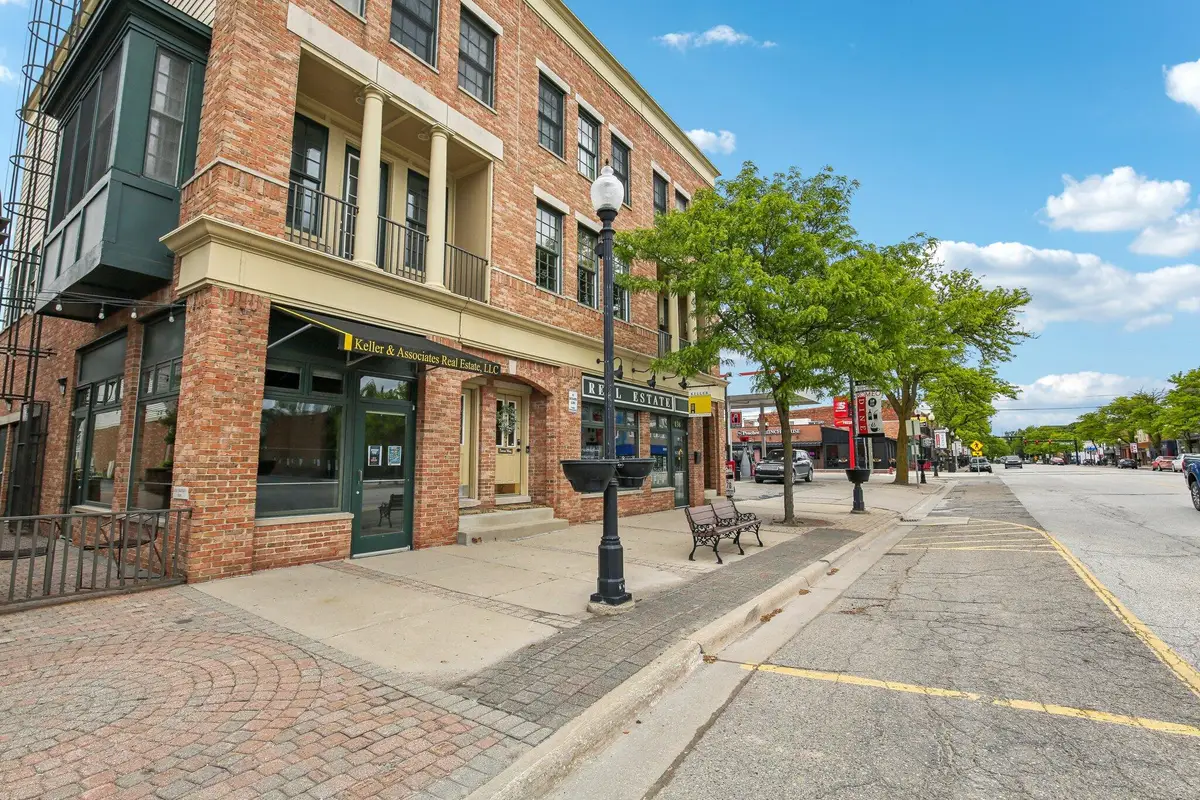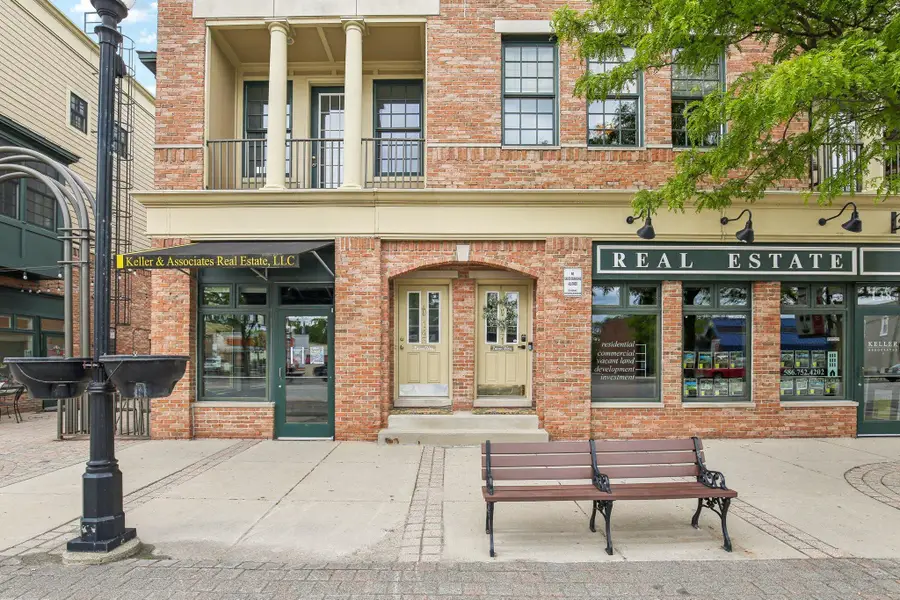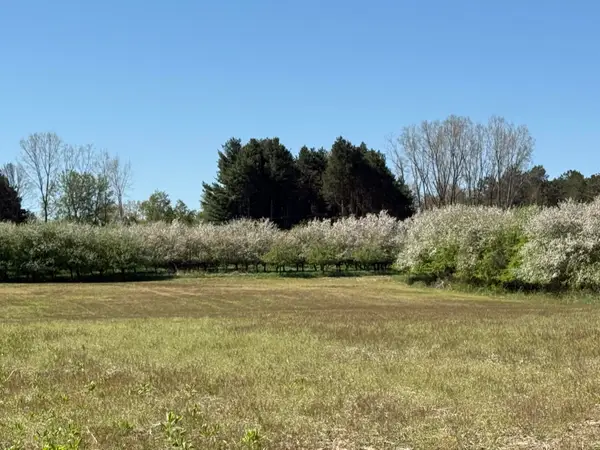141 Paton Way, Romeo, MI 48065
Local realty services provided by:Better Homes and Gardens Real Estate Connections



Listed by:bradley wisk
Office:keller williams harbortown
MLS#:25020713
Source:MI_GRAR
Price summary
- Price:$333,500
- Price per sq. ft.:$208.44
- Monthly HOA dues:$255
About this home
Seller has accepted an offer, offer is contingent on the buyer selling their home.
Rare opportunity, in the heart of Romeo at Paton Manor Condominiums! Live in the Village with plenty of amenities nearby... walk to downtown eateries, shops/stores; bike trails, parks, and enjoy the downtown events and parades!
Beautifully updated custom condominium with recent updates (2022-2025). This stunning ''Chicago Brownstone Style'' condo offers an open floor plan which welcomes the main floor with 9' ceilings and includes a living room with wainscoting wall, hardwood floors, and electric fireplace. The kitchen features granite countertops with stainless steel appliances and live edge maple bar, pantry closet, dining room, and a half bath with tiled floors. Staircase from the dining room leads... to the 2nd level with library paneling and trim.
Second Level has two bedrooms with hardwood floors, two tiled bathrooms all completely remodeled with new toilets, sinks, granite counters, mirrors & fixtures.
Beautiful appointed primary ensuite bedroom which offers an Italian marble and granite tile. 2nd Bedroom has plenty of room and closet space.
Extra deep 1.5 car garage has been updated and is drywalled with barn-wood trim, fan, newly painted with Insulated garage door and garage door opener. Another reserved parking spot is just outside your garage. Guest parking is provided & allowed for Paton Manor Residents only.
New updates include an updated kitchen, custom painting throughout, all light fixtures new with dimmers, microwave, garbage disposal, reverse osmosis system/softener system (owned), all bathroom's have new toilets, new granite counters and new sinks, new mirrors, Primary Bedroom with new Closets by Design system and new backside windows on 1st and 2nd floor levels, new floating cedar balcony deck floor and new roof 2024.
Contact an agent
Home facts
- Year built:2001
- Listing Id #:25020713
- Added:80 day(s) ago
- Updated:August 16, 2025 at 03:13 PM
Rooms and interior
- Bedrooms:2
- Total bathrooms:3
- Full bathrooms:2
- Half bathrooms:1
- Living area:1,600 sq. ft.
Heating and cooling
- Heating:Forced Air
Structure and exterior
- Year built:2001
- Building area:1,600 sq. ft.
- Lot area:0.69 Acres
Utilities
- Water:Public
Finances and disclosures
- Price:$333,500
- Price per sq. ft.:$208.44
- Tax amount:$4,708 (2024)

