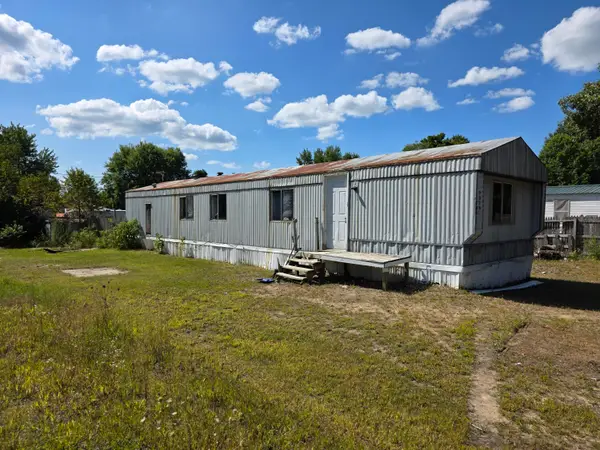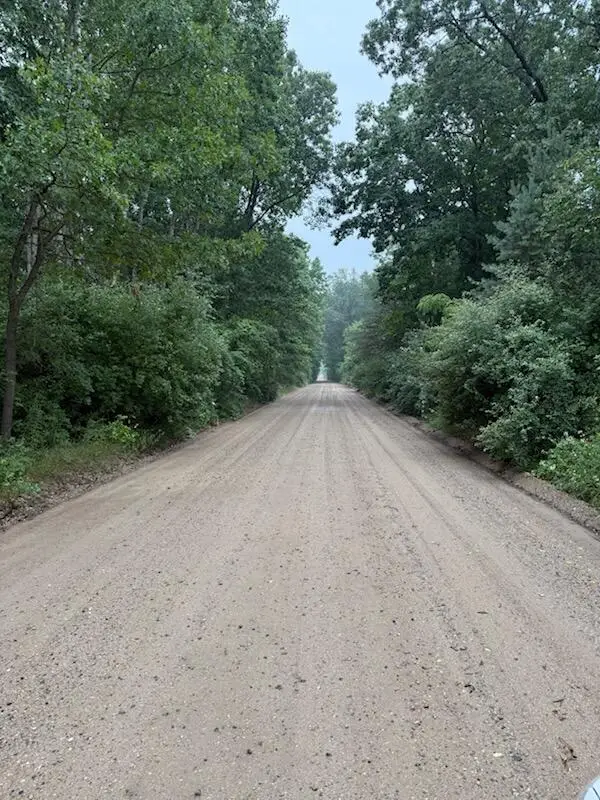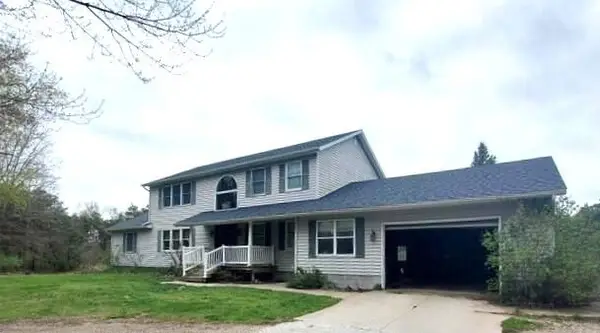1041 W Arthur Road, Rothbury, MI 49452
Local realty services provided by:Better Homes and Gardens Real Estate Connections
Listed by:deborah m grenell
Office:greenridge realty white lake
MLS#:25025341
Source:MI_GRAR
Price summary
- Price:$449,900
- Price per sq. ft.:$186.53
About this home
*Huge Price Reduction* Open House Sat 9/13 from 11am-12:30pm & Sun 9/14 from 12:30-2pm. Beautiful, updated home with stunning 20-acre grounds. The fully remodeled kitchen is just the beginning. Recent additions include two bedrooms, family room with a cozy fireplace, two bathrooms, expanding the home to a spacious 5-bedroom, 3-bath layout. A new 50' deck has been added to the rear of the home with hot tub. The large primary suite has been completely remodeled with 2 shower heads, a jacuzzi tub and walk in closet. 8x10 deck off the primary bedroom (upper level) overlooks the beautiful yard with 2 ponds, flowering fruit trees, many mature trees, 2 gardens, 2 barns, one of the barns has 2 horse stalls and is heated. Running water to all the barns, troughs and pastures Some of the pasture is fenced with barn access. There is an office with conference room built off the barn. A chicken coup, rabbit hutch and 2 lean-tos complete the outbuildings. **There is a split available with connecting property on 100th Ave if the buyers were interested in splitting off 10 of the 20 acres.
Contact an agent
Home facts
- Year built:1899
- Listing ID #:25025341
- Added:120 day(s) ago
- Updated:September 28, 2025 at 07:29 AM
Rooms and interior
- Bedrooms:5
- Total bathrooms:3
- Full bathrooms:3
- Living area:2,412 sq. ft.
Heating and cooling
- Heating:Forced Air, Outdoor Furnace
Structure and exterior
- Year built:1899
- Building area:2,412 sq. ft.
- Lot area:20 Acres
Utilities
- Water:Well
Finances and disclosures
- Price:$449,900
- Price per sq. ft.:$186.53
- Tax amount:$1,620 (2025)
New listings near 1041 W Arthur Road
 $28,000Pending5 Acres
$28,000Pending5 AcresVL E Roosevelt Road, Rothbury, MI 49452
MLS# 25048140Listed by: CENTURY 21 C. HOWARD $30,000Pending3 beds 1 baths980 sq. ft.
$30,000Pending3 beds 1 baths980 sq. ft.7076 Surf Court, Rothbury, MI 49452
MLS# 25044665Listed by: FIVE STAR REAL ESTATE WHITEHALL $299,900Active4 beds 2 baths2,374 sq. ft.
$299,900Active4 beds 2 baths2,374 sq. ft.439 W Wilke Road, Rothbury, MI 49452
MLS# 25042893Listed by: FIVE STAR REAL ESTATE WHITEHALL $250,000Pending3 beds 2 baths1,500 sq. ft.
$250,000Pending3 beds 2 baths1,500 sq. ft.2942 W Mckinley Road, Rothbury, MI 49452
MLS# 25042495Listed by: COLDWELL BANKER WOODLAND SCHMIDT WHITEHALL $79,900Active10 Acres
$79,900Active10 AcresParcel 1 E Arthur Road, Rothbury, MI 49452
MLS# 25041989Listed by: CENTURY 21 TROPHY CLASS $46,900Active5 Acres
$46,900Active5 AcresParcel 5 E Arthur Road, Rothbury, MI 49452
MLS# 25041993Listed by: CENTURY 21 TROPHY CLASS $16,900Active0.28 Acres
$16,900Active0.28 AcresVL S Clear Water Court, Rothbury, MI 49452
MLS# 25041202Listed by: GREAT LAKES SIGNATURE PROP $79,900Active10.04 Acres
$79,900Active10.04 Acres6794 128th Avenue, Rothbury, MI 49452
MLS# 25040431Listed by: AT HOME REAL ESTATE $450,000Pending7 beds 4 baths6,248 sq. ft.
$450,000Pending7 beds 4 baths6,248 sq. ft.2868 W Wilke Road, Rothbury, MI 49452
MLS# 25033913Listed by: GREENRIDGE REALTY WHITE LAKE $249,900Active87.34 Acres
$249,900Active87.34 AcresV/L S 136th Avenue, Rothbury, MI 49452
MLS# 25033337Listed by: RE/MAX OF GRAND RAPIDS (STNDL)
